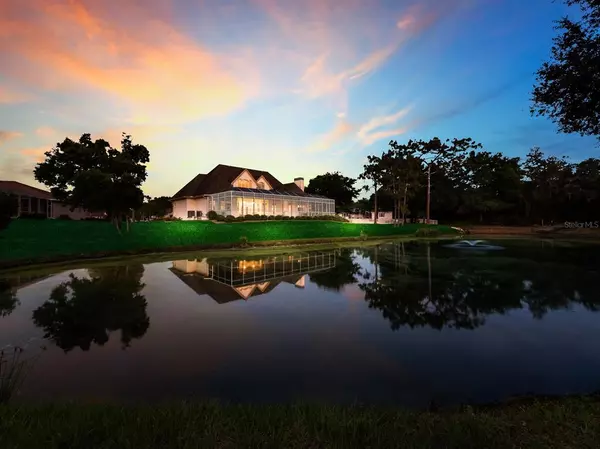$990,000
$985,000
0.5%For more information regarding the value of a property, please contact us for a free consultation.
5 Beds
4 Baths
4,955 SqFt
SOLD DATE : 06/25/2021
Key Details
Sold Price $990,000
Property Type Single Family Home
Sub Type Single Family Residence
Listing Status Sold
Purchase Type For Sale
Square Footage 4,955 sqft
Price per Sqft $199
Subdivision Mill Creek Ph V B
MLS Listing ID A4499600
Sold Date 06/25/21
Bedrooms 5
Full Baths 3
Half Baths 1
Construction Status Inspections
HOA Fees $36/ann
HOA Y/N Yes
Year Built 2007
Annual Tax Amount $6,854
Lot Size 1.920 Acres
Acres 1.92
Property Description
This French Country design home sits perfectly on high land overlooking its own private pond and Mill Creek just beyond. This is a rare opportunity, with almost 2 acres and located on over 200 ft of waterfront on Mill Creek and navigable water to the Upper Manatee River. The home was custom built with thoughtful details and nothing spared! Built in 2007, the owners have kept it meticulously maintained and made recent updates that make it better than new! Recent improvements include: 2020 new kitchen appliances; 2019 new A/Cs (three replaced); 2014 whole house re-pipe with PEX piping; 2021 new pool heater; and more! Storage will never be a concern with the abundance of closets throughout the home. Crown molding, built-in cabinetry throughout living spaces, 5 bedrooms, 3.5 baths, office and three car garage. A Downstairs Owner's Suite and Guest Suite create a split floor plan, convenience, and privacy. Volume ceilings, open living areas, designer kitchen overlooking breakfast area and family room with fireplace, all a overlooking screened, salt water pool with waterfall, private pond and fishing pier. Mill Creek is one of Manatee counties most desirable communities with mature landscape, large lots, and a well run and established HOA, convenient to Lakewood Ranch, I75, local shops, restaurants, great schools, and recreational/sports activities. The HOA fees are low and there are no CDD fees! Come enjoy your own peaceful paradise that you won't ever want to leave! (Interior photos will be added on Tuesday 5/4.)
Location
State FL
County Manatee
Community Mill Creek Ph V B
Zoning PDR
Direction NE
Rooms
Other Rooms Bonus Room, Den/Library/Office, Formal Dining Room Separate, Formal Living Room Separate, Inside Utility, Storage Rooms
Interior
Interior Features Cathedral Ceiling(s), Ceiling Fans(s), Crown Molding, Dry Bar, Eat-in Kitchen, High Ceilings, Kitchen/Family Room Combo, Master Bedroom Main Floor, Solid Wood Cabinets, Split Bedroom, Stone Counters, Tray Ceiling(s), Vaulted Ceiling(s), Walk-In Closet(s)
Heating Central, Electric
Cooling Central Air
Flooring Carpet, Tile, Wood
Fireplaces Type Family Room, Wood Burning
Fireplace true
Appliance Built-In Oven, Dishwasher, Disposal, Dryer, Electric Water Heater, Exhaust Fan, Microwave, Range, Range Hood, Refrigerator, Washer
Laundry Inside, Laundry Room, Other
Exterior
Exterior Feature Irrigation System, Lighting, Other
Parking Features Garage Door Opener
Garage Spaces 3.0
Pool Child Safety Fence, Heated, Other, Screen Enclosure
Community Features Deed Restrictions, Playground, Special Community Restrictions
Utilities Available Cable Available, Cable Connected, Electricity Connected, Fire Hydrant, Public, Sprinkler Recycled, Street Lights
Amenities Available Fence Restrictions, Playground
Waterfront Description Canal - Freshwater,Creek,Pond
View Y/N 1
Water Access 1
Water Access Desc Canal - Freshwater,Creek,Gulf/Ocean to Bay,River
View Trees/Woods, Water
Roof Type Shingle
Attached Garage true
Garage true
Private Pool Yes
Building
Lot Description FloodZone, In County, Key Lot, Oversized Lot, Sidewalk, Paved
Entry Level Two
Foundation Slab
Lot Size Range 1 to less than 2
Sewer Public Sewer
Water Public
Architectural Style Traditional
Structure Type Block,Stucco
New Construction false
Construction Status Inspections
Schools
Elementary Schools Gene Witt Elementary
Middle Schools Carlos E. Haile Middle
High Schools Lakewood Ranch High
Others
Pets Allowed Yes
Senior Community No
Ownership Fee Simple
Monthly Total Fees $36
Acceptable Financing Cash, Conventional
Membership Fee Required Required
Listing Terms Cash, Conventional
Special Listing Condition None
Read Less Info
Want to know what your home might be worth? Contact us for a FREE valuation!

Our team is ready to help you sell your home for the highest possible price ASAP

© 2025 My Florida Regional MLS DBA Stellar MLS. All Rights Reserved.
Bought with CENTURY 21 BEGGINS ENTERPRISES
"Molly's job is to find and attract mastery-based agents to the office, protect the culture, and make sure everyone is happy! "






