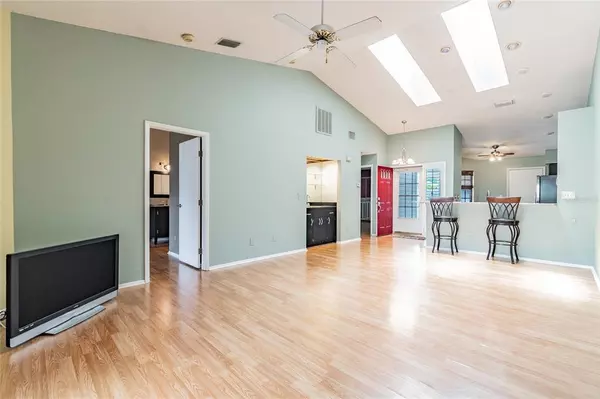$265,000
$240,000
10.4%For more information regarding the value of a property, please contact us for a free consultation.
2 Beds
2 Baths
1,069 SqFt
SOLD DATE : 08/24/2021
Key Details
Sold Price $265,000
Property Type Single Family Home
Sub Type Villa
Listing Status Sold
Purchase Type For Sale
Square Footage 1,069 sqft
Price per Sqft $247
Subdivision Estancia Twnhms
MLS Listing ID T3313594
Sold Date 08/24/21
Bedrooms 2
Full Baths 2
Construction Status Appraisal,Financing,Inspections
HOA Fees $190/mo
HOA Y/N Yes
Year Built 1988
Annual Tax Amount $3,045
Lot Size 4,356 Sqft
Acres 0.1
Property Description
Welcome Home! This is your opportunity to own this lovely 2/2 end-unit townhome in the well maintained community of Estancia Townes! Featuring granite countertops, stainless steel appliances, a great bay window unit, plenty of cabinet space, and a bar for guests to sit at while you cook, this kitchen is a chef's dream! The living room is big, bright and airy due to the living room skylights, allowing all of the natural light to fill your living space. While you're relaxing in your living room, open the sliding glass door to your outdoor oasis and let the breeze flow in from your screened in porch! If you'd like the breeze in your primary bedroom as well, you're in luck, cause there's a sliding glass door to the patio there too! Relax and enjoy the Florida sunshine from your screened in outdoor oasis on the covered porch or around the bbq grill with friends and family! Revel in the fact that your outdoor space is the largest of all of your neighbors', since this is the biggest lot in the community! This property also has a NEW hot water heater, a 3 year old roof and a 3 year old AC!
Enjoy easy living in this community conveniently located near the Countryside Mall, Dunedin, Palm Harbor, dining shopping, beaches and more. Come see this beautiful home today, it won't last long!
Location
State FL
County Pinellas
Community Estancia Twnhms
Zoning RM-12.5
Interior
Interior Features Ceiling Fans(s), Eat-in Kitchen, High Ceilings, Kitchen/Family Room Combo, Master Bedroom Main Floor, Open Floorplan, Skylight(s), Stone Counters, Thermostat, Vaulted Ceiling(s), Wet Bar, Window Treatments
Heating Central, Electric
Cooling Central Air
Flooring Vinyl
Fireplace false
Appliance Built-In Oven, Dishwasher, Disposal, Dryer, Electric Water Heater, Freezer, Microwave, Range, Washer, Water Softener
Laundry In Garage
Exterior
Exterior Feature Fence, Sprinkler Metered
Parking Features Garage Door Opener, Guest
Garage Spaces 1.0
Fence Wood
Community Features Buyer Approval Required, Deed Restrictions
Utilities Available BB/HS Internet Available, Cable Available, Electricity Connected
Roof Type Shingle
Porch Covered, Enclosed, Patio, Rear Porch, Screened
Attached Garage true
Garage true
Private Pool No
Building
Lot Description Cul-De-Sac, City Limits, Street Dead-End, Paved
Story 1
Entry Level One
Foundation Slab
Lot Size Range 0 to less than 1/4
Sewer Public Sewer
Water Public
Structure Type Vinyl Siding,Wood Frame
New Construction false
Construction Status Appraisal,Financing,Inspections
Schools
Elementary Schools Curlew Creek Elementary-Pn
Middle Schools Palm Harbor Middle-Pn
High Schools Countryside High-Pn
Others
Pets Allowed Breed Restrictions, Number Limit, Size Limit, Yes
HOA Fee Include Maintenance Structure,Maintenance Grounds,Pest Control,Trash
Senior Community No
Pet Size Extra Large (101+ Lbs.)
Ownership Fee Simple
Monthly Total Fees $190
Acceptable Financing Cash, Conventional, FHA, VA Loan
Membership Fee Required Required
Listing Terms Cash, Conventional, FHA, VA Loan
Num of Pet 2
Special Listing Condition None
Read Less Info
Want to know what your home might be worth? Contact us for a FREE valuation!

Our team is ready to help you sell your home for the highest possible price ASAP

© 2025 My Florida Regional MLS DBA Stellar MLS. All Rights Reserved.
Bought with GREAT HOMES REALTY INC
"Molly's job is to find and attract mastery-based agents to the office, protect the culture, and make sure everyone is happy! "






