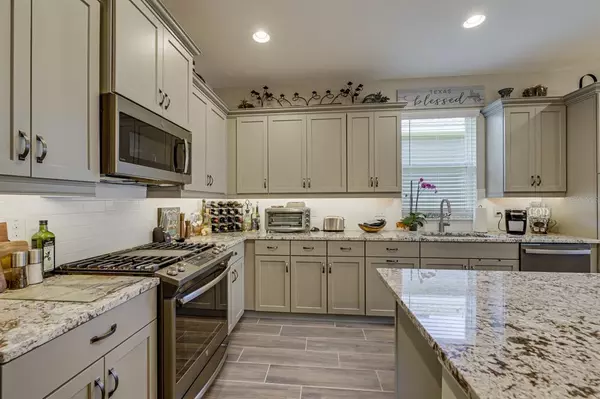$385,000
$389,900
1.3%For more information regarding the value of a property, please contact us for a free consultation.
2 Beds
3 Baths
2,054 SqFt
SOLD DATE : 09/07/2021
Key Details
Sold Price $385,000
Property Type Single Family Home
Sub Type Single Family Residence
Listing Status Sold
Purchase Type For Sale
Square Footage 2,054 sqft
Price per Sqft $187
Subdivision Ocala Preserve Ph 9
MLS Listing ID V4919611
Sold Date 09/07/21
Bedrooms 2
Full Baths 2
Half Baths 1
Construction Status Inspections
HOA Fees $424/qua
HOA Y/N Yes
Year Built 2020
Annual Tax Amount $924
Lot Size 5,662 Sqft
Acres 0.13
Lot Dimensions 49.6x115
Property Description
Stunning Declare model home in the highly sought after Ocala Preserve community, just minutes from the new World Equestrian Center in Ocala, FL. Boasting nearly 2,100 square feet of under air living space, this 2 bedroom 2 bathroom with den home and oversized garage was built only a year ago. Through the glass inserted front door, you'll find high ceilings and a beautifully tiled living space. Immediately to your left, you'll find your large den/flex space, measuring nearly 15 ft by 12 ft - virtually a third bedroom. Beyond the foyer is your open living area, great for entertaining family and friends. The oversized island is great for a game of cards or for showcasing appetizers! The plethora of upgraded light-colored cabinets will be the envy of your guests, and the beautifully bright subway tile offsets your gorgeous stone countertops beautifully. Stainless steel appliances give the home a modern look, and gas stove is every chef's dream! The large triple sliders provide ample Sunshine to pour in and provide a view of your outdoor entertaining space and backyard. The split floor plan provides maximum privacy, as the owner's suite is located across the home. The master has large windows and a beautifully designed master bath. With dual sinks and a stand up shower complete with glass door, it's perfect for any owner! The walk in closet is huge and has custom shelving. Plus carpet is nicely transitioned beyond the wet areas and the nice size of this room is perfect for any sized furniture. The guest bedroom is located across the home, provided ample privacy for guests, and is generous in size with a standard but deep closet, plush carpet, and large window. The smart space houses your washer/dryer, and also features extra cabinets for storage space and a built in desk - great for work or paying the bills. This home is meticulously kept and ready for new owners! Call today for your private tour
and start enjoying all Ocala Preserve has to offer, such as the Trails, Lakeside Veranda & Boardwalk, Resort Spa and Fitness Facility, Tennis, Pickleball, and Bocce Facilities, Resort & Lap Pool, Restaurant, Clubs/Bar, and much more!
Location
State FL
County Marion
Community Ocala Preserve Ph 9
Zoning PUD
Interior
Interior Features Eat-in Kitchen, Solid Surface Counters, Solid Wood Cabinets
Heating Central
Cooling Central Air
Flooring Ceramic Tile
Fireplace false
Appliance Dishwasher, Dryer, Microwave, Range, Refrigerator, Washer
Exterior
Exterior Feature Sidewalk
Garage Driveway, Garage Door Opener, Ground Level, Oversized
Garage Spaces 2.0
Community Features Deed Restrictions, Fishing, Fitness Center, Gated, Golf Carts OK, Golf, Pool, Tennis Courts, Waterfront
Utilities Available BB/HS Internet Available, Cable Available, Electricity Available, Phone Available, Public, Sewer Available, Street Lights, Water Available
Amenities Available Clubhouse, Dock, Fence Restrictions, Fitness Center, Gated, Golf Course, Pickleball Court(s), Pool, Recreation Facilities, Shuffleboard Court, Tennis Court(s)
Waterfront false
Roof Type Shingle
Porch Rear Porch
Attached Garage true
Garage true
Private Pool No
Building
Lot Description City Limits, Level, Near Golf Course, Sidewalk, Paved
Story 1
Entry Level One
Foundation Slab
Lot Size Range 0 to less than 1/4
Sewer Public Sewer
Water Public
Architectural Style Craftsman
Structure Type Block,Concrete,Stucco
New Construction false
Construction Status Inspections
Schools
Elementary Schools Fessenden Elementary School
Middle Schools Howard Middle School
High Schools West Port High School
Others
Pets Allowed Yes
HOA Fee Include 24-Hour Guard,Pool,Internet,Management,Pool,Recreational Facilities
Senior Community Yes
Ownership Fee Simple
Monthly Total Fees $424
Membership Fee Required Required
Special Listing Condition None
Read Less Info
Want to know what your home might be worth? Contact us for a FREE valuation!

Our team is ready to help you sell your home for the highest possible price ASAP

© 2024 My Florida Regional MLS DBA Stellar MLS. All Rights Reserved.
Bought with FONTANA REALTY EAST OCALA

"Molly's job is to find and attract mastery-based agents to the office, protect the culture, and make sure everyone is happy! "






