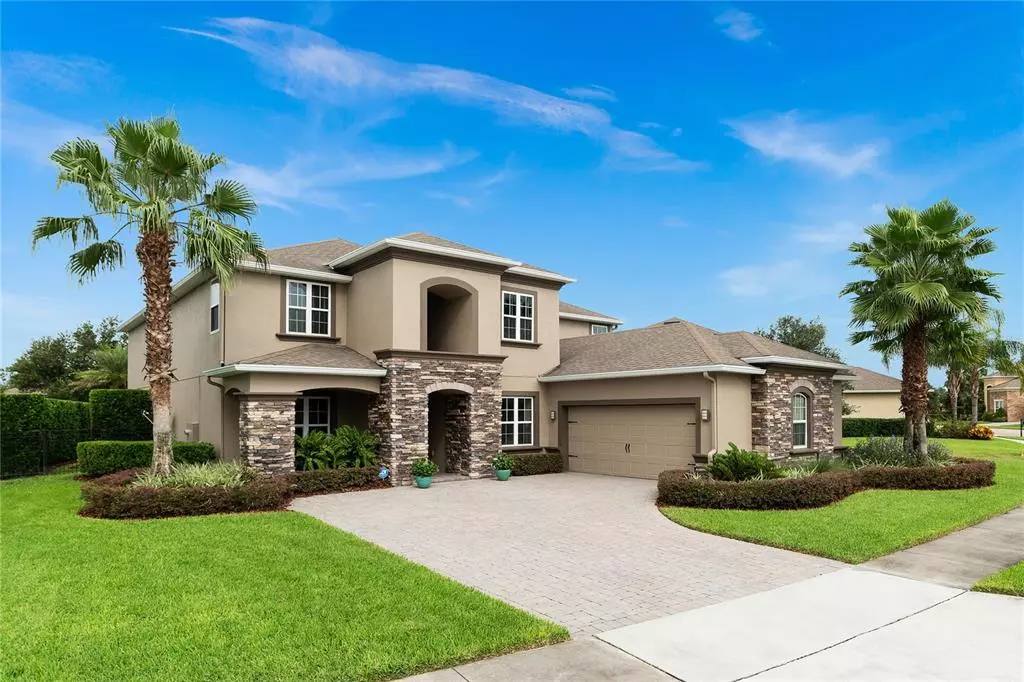$700,000
$677,000
3.4%For more information regarding the value of a property, please contact us for a free consultation.
4 Beds
4 Baths
3,985 SqFt
SOLD DATE : 10/07/2021
Key Details
Sold Price $700,000
Property Type Single Family Home
Sub Type Single Family Residence
Listing Status Sold
Purchase Type For Sale
Square Footage 3,985 sqft
Price per Sqft $175
Subdivision Reserve/Carriage Point Ph 1
MLS Listing ID U8134709
Sold Date 10/07/21
Bedrooms 4
Full Baths 3
Half Baths 1
Construction Status Appraisal,Financing,Inspections
HOA Fees $108/qua
HOA Y/N Yes
Year Built 2013
Annual Tax Amount $5,620
Lot Size 10,454 Sqft
Acres 0.24
Property Description
From the moment you enter The Reserve at Carriage Pointe, you are greeted with style and sophistication. This 2013 built, 4 bedroom, 3.5 bathroom, pool home sits on almost a 1/4 acre piece of land that sits next to a 17 foot easement which offers more privacy. Professional landscaping with privacy hedges creates a resort feel, complimenting the heated pool and spa that is chlorinated. This property has a complete irrigation system to ensure everything stays lush and green. As you enter this smart home into the foyer, you will notice that everything was meticulously cared for and put together to create a luxurious feel. From designer paint and blinds, to coordinating ceiling fans to offer an effortless flow. The first level of the home offers 8 feet tall doors which accentuate the high ceilings and beautiful archways. The tv room right off the foyer offers another useable living space that is functional and offers privacy. The living space is large and open and flows into the kitchen and back patio area to create an entertainers dream space. The kitchen is any chef's dream with a tumbled stone backsplash, quartz countertops, GE Profile appliances, a butler's pantry, complete with a large island that flows freely into the living space. The kitchen is centered between the breakfast nook and formal dining area. This smart home offers speakers in different areas of the home that can be controlled via your phone. The sprawling lanai off the living room is an extension of the entertaining space inside. Enjoy ceiling fans to keep you cool, fountains in the pool, lush landscaping for visual appeal and privacy, beautiful landscape lighting at night, and a “Disney Blue” patio ceiling to deter bugs. The wood and tile floors throughout this home create a warm and inviting space that is both durable and stylish. The primary bedroom is on the main level and has an en-suite bathroom and two walk-in closets. This large bedroom can accommodate all walks of furniture while still feeling spacious and airy. To complete this well thought out floor plan on the main level, there is a powder room and indoor laundry room. The second level of this beautiful home has a large open airway to connect the first and second level, accentuating the open concept of this home. On the second level, you will find three large bedrooms paired with walk-in closets, two full bathrooms-one complete with double vanity- all of which have granite countertops, plus a great room and a study. A side loading two car garage adds to the storage and usability of this home. Schedule your showing today!
Location
State FL
County Orange
Community Reserve/Carriage Point Ph 1
Zoning PUD
Interior
Interior Features Ceiling Fans(s)
Heating Central
Cooling Central Air
Flooring Carpet, Ceramic Tile, Wood
Fireplace false
Appliance Dishwasher, Dryer, Gas Water Heater, Microwave, Range, Refrigerator, Washer
Exterior
Exterior Feature Fence, Irrigation System, Sliding Doors
Garage Spaces 2.0
Pool Heated, In Ground
Utilities Available Cable Connected, Electricity Connected, Natural Gas Connected, Sewer Connected, Water Connected
Roof Type Shingle
Attached Garage true
Garage true
Private Pool Yes
Building
Story 2
Entry Level Two
Foundation Slab
Lot Size Range 0 to less than 1/4
Sewer Public Sewer
Water None
Structure Type Block,Wood Frame
New Construction false
Construction Status Appraisal,Financing,Inspections
Others
Pets Allowed Yes
Senior Community No
Ownership Fee Simple
Monthly Total Fees $108
Acceptable Financing Cash, Conventional, FHA, VA Loan
Membership Fee Required Required
Listing Terms Cash, Conventional, FHA, VA Loan
Special Listing Condition None
Read Less Info
Want to know what your home might be worth? Contact us for a FREE valuation!

Our team is ready to help you sell your home for the highest possible price ASAP

© 2025 My Florida Regional MLS DBA Stellar MLS. All Rights Reserved.
Bought with RE/MAX TITANIUM GROUP
"Molly's job is to find and attract mastery-based agents to the office, protect the culture, and make sure everyone is happy! "






