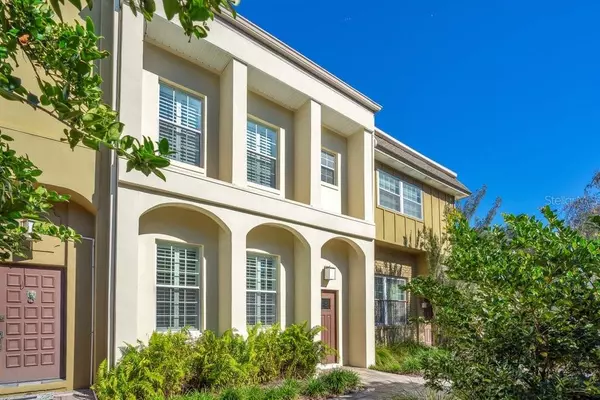$455,000
$449,900
1.1%For more information regarding the value of a property, please contact us for a free consultation.
2 Beds
3 Baths
1,696 SqFt
SOLD DATE : 01/14/2022
Key Details
Sold Price $455,000
Property Type Townhouse
Sub Type Townhouse
Listing Status Sold
Purchase Type For Sale
Square Footage 1,696 sqft
Price per Sqft $268
Subdivision Summer Winds Townhouses Sec 2
MLS Listing ID O5988700
Sold Date 01/14/22
Bedrooms 2
Full Baths 2
Half Baths 1
Construction Status No Contingency
HOA Fees $360/mo
HOA Y/N Yes
Year Built 1970
Annual Tax Amount $4,197
Lot Size 871 Sqft
Acres 0.02
Property Description
You can have it all! Move right in. This fully furnished townhome is located in the desirable downtown neighborhood of Thorton Park. This house has been immaculately cared for and updated by the current owners. (New flooring, Fresh paint, Crown Moldings, Plantation Shutters, New electrical panel, Polyaspartic flooring in garage, new attic insulation.) The home boast soaring ceilings, beautiful natural stone counter tops and stainless steel appliances. Park your cars in your own attached 2 car garage with an additional two parking spots in the driveway. Yes! You read that right-4 parking spaces in DOWNTOWN ORLANDO! Stroll to the farmers market at Lake Eola on Sunday, take your dog to the doggie park just a block away, never fight traffic when you want to enjoy 4th of July fireworks or PRIDE. Every weekend offers endless options for brunch and cocktails, right outside your front door. There are amazing views of downtown from the upper floors and a peaceful and well landscaped courtyard that is maintained by the association. Live the lifestyle that living in the heart of Downtown Orlando has to offer, with the convenience of a much larger home outside the city. You can't afford to let this one slip away.
Location
State FL
County Orange
Community Summer Winds Townhouses Sec 2
Zoning R-3B/T
Rooms
Other Rooms Attic, Formal Dining Room Separate, Formal Living Room Separate
Interior
Interior Features Ceiling Fans(s), Crown Molding, Eat-in Kitchen, High Ceilings, Kitchen/Family Room Combo, Open Floorplan, Stone Counters, Walk-In Closet(s)
Heating Central, Heat Pump
Cooling Central Air
Flooring Laminate
Furnishings Furnished
Fireplace false
Appliance Dishwasher, Disposal, Electric Water Heater, Microwave, Range, Refrigerator
Laundry In Garage
Exterior
Exterior Feature Irrigation System, Rain Gutters
Parking Features Driveway, Garage Door Opener
Garage Spaces 2.0
Community Features Deed Restrictions
Utilities Available BB/HS Internet Available, Cable Connected, Electricity Connected, Public, Street Lights
View Garden
Roof Type Membrane
Attached Garage true
Garage true
Private Pool No
Building
Lot Description City Limits, Near Public Transit, Street Brick
Entry Level Multi/Split
Foundation Slab
Lot Size Range 0 to less than 1/4
Sewer Public Sewer
Water Public
Structure Type Block, Stucco
New Construction false
Construction Status No Contingency
Schools
Elementary Schools Hillcrest Elem
Middle Schools Howard Middle
High Schools Edgewater High
Others
Pets Allowed Yes
HOA Fee Include Cable TV, Internet, Maintenance Structure, Maintenance Grounds, Pest Control
Senior Community No
Ownership Fee Simple
Monthly Total Fees $360
Acceptable Financing Cash, Conventional, FHA
Membership Fee Required Required
Listing Terms Cash, Conventional, FHA
Special Listing Condition None
Read Less Info
Want to know what your home might be worth? Contact us for a FREE valuation!

Our team is ready to help you sell your home for the highest possible price ASAP

© 2024 My Florida Regional MLS DBA Stellar MLS. All Rights Reserved.
Bought with KELLER WILLIAMS REALTY AT THE PARKS
"Molly's job is to find and attract mastery-based agents to the office, protect the culture, and make sure everyone is happy! "






