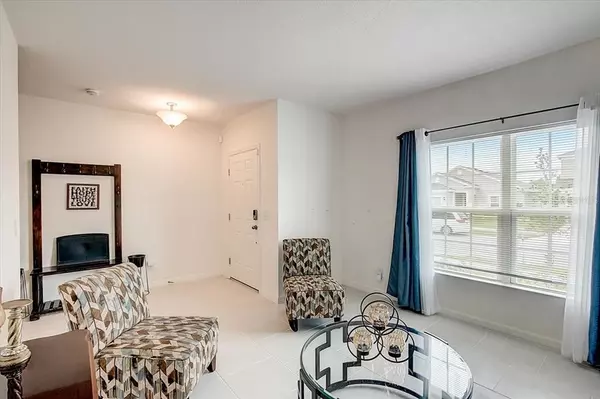$375,000
$360,000
4.2%For more information regarding the value of a property, please contact us for a free consultation.
4 Beds
2 Baths
2,103 SqFt
SOLD DATE : 06/27/2022
Key Details
Sold Price $375,000
Property Type Single Family Home
Sub Type Single Family Residence
Listing Status Sold
Purchase Type For Sale
Square Footage 2,103 sqft
Price per Sqft $178
Subdivision Orchid Terrace
MLS Listing ID O6021507
Sold Date 06/27/22
Bedrooms 4
Full Baths 2
Construction Status Appraisal,Financing,Inspections
HOA Fees $39/qua
HOA Y/N Yes
Originating Board Stellar MLS
Year Built 2021
Annual Tax Amount $2,777
Lot Size 5,662 Sqft
Acres 0.13
Lot Dimensions 50x120
Property Description
Back on the market due to buyer financing. Very popular Kensington floor plan located in the Orchid Terrace community in Haines City. This 4 bedroom, 2 bath, 2 car garage home features an open floor plan with a large family room. Contemporary island kitchen features solid surface counter tops, over size pantry for food storage, 42" upper cabinets and stainless steel appliances (stove, dishwasher, microwave, and washer/dryer), including top of the line refrigerator. Home includes 18" ceramic tile in all living spaces and carpet in the bedrooms. All baths have double sink raised vanities. Master bath includes unique and luxurious Kholer digital shower system with dual shower heads, tiled walls and frame-less glass enclosure. Exterior features include spacious screened in covered lanai, brick paved driveway and walkway, upgraded landscape package with full irrigation system. This home includes water softener, high tech security camera system for only 60 a month, TVs hanging on the walls, and best of all a solar panel lease system by IGS Solar that owner pays 130 a month for electricity. Owner is very satisfied with the benefits and cost savings of this home. This home is close to everything and just 10 minutes to I-4 , Posner Park Shopping area and only 25 minutes to Disney World! This property won't last long so call for your appointment today.
Location
State FL
County Polk
Community Orchid Terrace
Zoning RES
Rooms
Other Rooms Formal Living Room Separate
Interior
Interior Features Eat-in Kitchen, Kitchen/Family Room Combo, Open Floorplan, Solid Surface Counters, Split Bedroom, Walk-In Closet(s)
Heating Central, Electric
Cooling Central Air
Flooring Carpet, Tile
Fireplace false
Appliance Dishwasher, Disposal, Electric Water Heater, Microwave, Range
Laundry Inside, Laundry Room
Exterior
Exterior Feature Irrigation System, Sidewalk, Sliding Doors, Sprinkler Metered
Garage Spaces 2.0
Community Features Deed Restrictions, Irrigation-Reclaimed Water, No Truck/RV/Motorcycle Parking, Park, Playground, Pool, Sidewalks
Utilities Available Cable Available, Electricity Connected, Fire Hydrant, Phone Available, Public, Sewer Connected, Sprinkler Recycled, Street Lights, Underground Utilities
Amenities Available Fence Restrictions, Playground, Pool, Vehicle Restrictions
Roof Type Shingle
Porch Covered, Rear Porch
Attached Garage true
Garage true
Private Pool No
Building
Lot Description City Limits, Level, Sidewalk, Paved
Entry Level One
Foundation Slab
Lot Size Range 0 to less than 1/4
Builder Name Hanover Family Builders
Sewer Public Sewer
Water Public
Architectural Style Contemporary
Structure Type Block, Stucco
New Construction false
Construction Status Appraisal,Financing,Inspections
Schools
Elementary Schools Horizons Elementary
Middle Schools Boone Middle
High Schools Ridge Community Senior High
Others
Pets Allowed Yes
Senior Community No
Ownership Fee Simple
Monthly Total Fees $39
Acceptable Financing Cash, Conventional, FHA, USDA Loan, VA Loan
Membership Fee Required Required
Listing Terms Cash, Conventional, FHA, USDA Loan, VA Loan
Special Listing Condition None
Read Less Info
Want to know what your home might be worth? Contact us for a FREE valuation!

Our team is ready to help you sell your home for the highest possible price ASAP

© 2025 My Florida Regional MLS DBA Stellar MLS. All Rights Reserved.
Bought with REALTY ONE GROUP INSPIRATION
"Molly's job is to find and attract mastery-based agents to the office, protect the culture, and make sure everyone is happy! "






