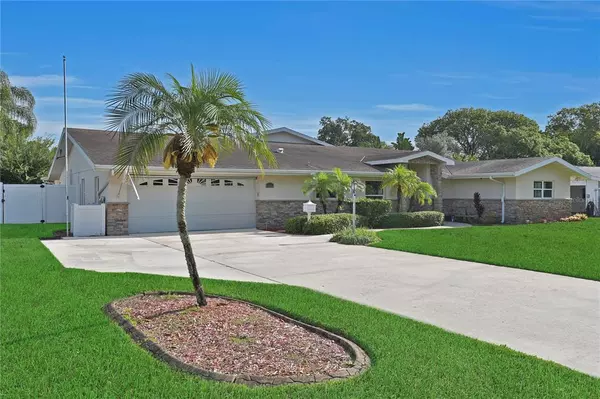$435,000
$455,000
4.4%For more information regarding the value of a property, please contact us for a free consultation.
3 Beds
4 Baths
3,164 SqFt
SOLD DATE : 07/09/2022
Key Details
Sold Price $435,000
Property Type Single Family Home
Sub Type Single Family Residence
Listing Status Sold
Purchase Type For Sale
Square Footage 3,164 sqft
Price per Sqft $137
Subdivision Cooper Estates
MLS Listing ID P4920784
Sold Date 07/09/22
Bedrooms 3
Full Baths 3
Half Baths 1
Construction Status Appraisal,Financing,Inspections
HOA Y/N No
Originating Board Stellar MLS
Year Built 1959
Annual Tax Amount $2,566
Lot Size 0.310 Acres
Acres 0.31
Property Description
Welcome to this three bedroom, three and a half bathroom, two car garage home nestled on .31 acres in the established community of Cooper Estates in Winter Haven, FL! This home greets you with plenty of character and curb appeal from the moment you arrive boasting lush landscaping with palm trees, an oversized driveway, and stacked stone exterior that also adorns the gorgeous front entry. As you step inside, you’ll immediately notice this home has been lovingly cared for and meticulously updated; welcoming you inside and into the spacious open concept that effortlessly guides you through the warm and modern entertainment spaces. The open concept floor plan is perfect for hosting friends and family and centers around a custom kitchen that is as luxe and beautiful as it is functional. The chef of the family will feel right at home among the stainless-steel appliances, dual basin sink, granite countertops, tile backsplash, large cooking island with an extended breakfast bar that can easily accommodate six guests and beautiful custom cabinetry. Open to the kitchen is the living room that effortlessly flows into the family room, entertaining has never been easier! The oversized master suite with tray ceilings and walk-in closet features a true retreat for a master bathroom boasting dual glass bowl sinks atop an extended vanity with storage, with a true vanity space -perfect for getting ready for the day, a spacious framed glass shower with dual shower heads and a bench, and a garden tub ready to soak the day away! Nearby, you’ll find two additional bedrooms also with ensuite bathrooms. The entertainment space continues through the French doors and onto the most amazing, screened in covered lanai sure to impress! This space features high ceilings, recessed lighting, dual fans, floor to ceiling stacked stone entertainment center, access to the interior half bathroom, AND an outdoor kitchen boasting a grill, mini-fridge, sink and granite countertops. Just outside of the screened in lanai is a covered patio featuring two industrial style fans and an in ground fire pit. This home is an ENTERTAINER’S dream and without a doubt won’t last long so scheduled your private showing today!
Location
State FL
County Polk
Community Cooper Estates
Zoning R-1A
Direction SE
Rooms
Other Rooms Bonus Room
Interior
Interior Features Ceiling Fans(s), Crown Molding, Eat-in Kitchen, High Ceilings, Master Bedroom Main Floor, Open Floorplan, Solid Surface Counters, Solid Wood Cabinets, Stone Counters, Thermostat, Tray Ceiling(s), Walk-In Closet(s)
Heating Central, Electric
Cooling Central Air
Flooring Tile, Vinyl
Furnishings Unfurnished
Fireplace false
Appliance Dishwasher, Microwave, Range, Range Hood, Refrigerator
Laundry Inside, Laundry Room
Exterior
Exterior Feature Fence, French Doors, Lighting, Rain Gutters
Garage Driveway
Garage Spaces 2.0
Fence Vinyl
Utilities Available BB/HS Internet Available, Cable Available, Electricity Available, Electricity Connected, Water Available, Water Connected
Waterfront false
Roof Type Shingle
Porch Covered, Rear Porch, Screened
Attached Garage true
Garage true
Private Pool No
Building
Lot Description Paved
Entry Level One
Foundation Slab
Lot Size Range 1/4 to less than 1/2
Sewer Public Sewer
Water Public
Structure Type Block, Stucco
New Construction false
Construction Status Appraisal,Financing,Inspections
Schools
Elementary Schools Elbert Elem
Middle Schools Denison Middle
High Schools Winter Haven Senior
Others
Pets Allowed Yes
Senior Community No
Ownership Fee Simple
Acceptable Financing Cash, Conventional, FHA, VA Loan
Listing Terms Cash, Conventional, FHA, VA Loan
Special Listing Condition None
Read Less Info
Want to know what your home might be worth? Contact us for a FREE valuation!

Our team is ready to help you sell your home for the highest possible price ASAP

© 2024 My Florida Regional MLS DBA Stellar MLS. All Rights Reserved.
Bought with TOWN & COUNTRY REAL ESTATE

"Molly's job is to find and attract mastery-based agents to the office, protect the culture, and make sure everyone is happy! "






