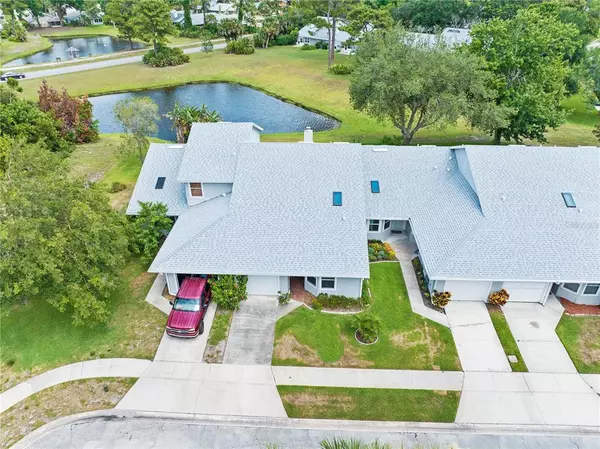$267,500
$262,500
1.9%For more information regarding the value of a property, please contact us for a free consultation.
2 Beds
2 Baths
1,416 SqFt
SOLD DATE : 08/25/2022
Key Details
Sold Price $267,500
Property Type Townhouse
Sub Type Townhouse
Listing Status Sold
Purchase Type For Sale
Square Footage 1,416 sqft
Price per Sqft $188
Subdivision Countryside Pud Unit 03A
MLS Listing ID V4925280
Sold Date 08/25/22
Bedrooms 2
Full Baths 2
HOA Fees $38/qua
HOA Y/N Yes
Originating Board Stellar MLS
Year Built 1984
Annual Tax Amount $3,013
Lot Size 2,613 Sqft
Acres 0.06
Lot Dimensions 28x100
Property Description
Relax on your rear screened porch or paver patio overlooking the water. This one story, 2 bedroom, 2 bath, 1 car garage, cul-de-sac townhome is centrally located, with bus stops in walking distance for your convenience. This home features a larger eat-in kitchen with plenty of countertop space, a living room/dining room combo, and a flex area (with a large closet, 9.7x2) that can serve many uses (sitting area, exercise area, separate dining area, office, etc.) A slider leads to the open air atrium which adds natural light and beauty to the home. A wood burning fireplace, skylights, inside laundry, and a large master shower are some great features of this unit. A motorized hurricane shutter closes the rear porch and its contents off to the outside when needed. Community features pool, clubhouse, tennis, and sidewalks. Close to medical, grocery, shopping, restaurants, etc.
Location
State FL
County Volusia
Community Countryside Pud Unit 03A
Zoning RESI
Interior
Interior Features Cathedral Ceiling(s), Ceiling Fans(s), Eat-in Kitchen, Living Room/Dining Room Combo, Skylight(s), Split Bedroom, Walk-In Closet(s)
Heating Central
Cooling Central Air
Flooring Laminate, Tile
Fireplaces Type Living Room, Wood Burning
Fireplace true
Appliance Dishwasher, Disposal, Microwave, Range, Refrigerator
Laundry Inside
Exterior
Exterior Feature Hurricane Shutters, Irrigation System, Sliding Doors
Garage Garage Door Opener
Garage Spaces 1.0
Community Features Deed Restrictions, Sidewalks
Utilities Available Cable Available, Electricity Connected, Sewer Connected, Street Lights, Water Connected
Amenities Available Clubhouse, Pool, Shuffleboard Court, Tennis Court(s)
Waterfront true
Waterfront Description Pond
View Y/N 1
View Water
Roof Type Shingle
Porch Patio, Rear Porch, Screened
Attached Garage true
Garage true
Private Pool No
Building
Lot Description Cul-De-Sac, Near Public Transit, Sidewalk
Story 1
Entry Level One
Foundation Slab
Lot Size Range 0 to less than 1/4
Sewer Public Sewer
Water Public
Structure Type Wood Siding
New Construction false
Others
Pets Allowed Breed Restrictions, Number Limit
HOA Fee Include Pool, Maintenance Structure, Maintenance Grounds, Pest Control, Pool
Senior Community No
Ownership Fee Simple
Monthly Total Fees $253
Acceptable Financing Cash, Conventional, FHA, VA Loan
Membership Fee Required Required
Listing Terms Cash, Conventional, FHA, VA Loan
Num of Pet 2
Special Listing Condition None
Read Less Info
Want to know what your home might be worth? Contact us for a FREE valuation!

Our team is ready to help you sell your home for the highest possible price ASAP

© 2024 My Florida Regional MLS DBA Stellar MLS. All Rights Reserved.
Bought with STELLAR NON-MEMBER OFFICE

"Molly's job is to find and attract mastery-based agents to the office, protect the culture, and make sure everyone is happy! "






