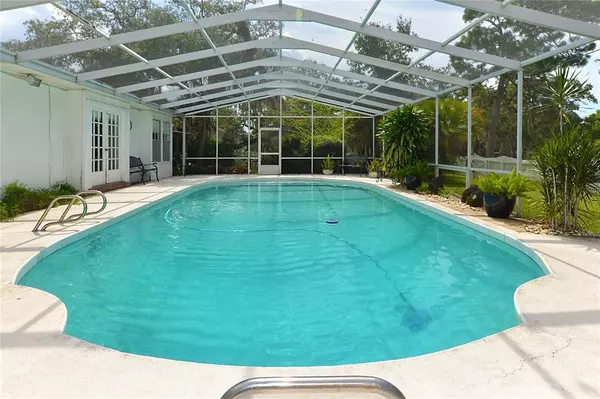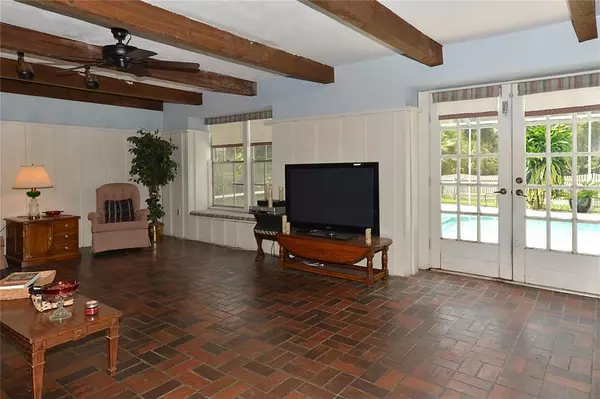$715,000
$750,000
4.7%For more information regarding the value of a property, please contact us for a free consultation.
4 Beds
2 Baths
2,412 SqFt
SOLD DATE : 09/07/2022
Key Details
Sold Price $715,000
Property Type Single Family Home
Sub Type Single Family Residence
Listing Status Sold
Purchase Type For Sale
Square Footage 2,412 sqft
Price per Sqft $296
Subdivision Del Oro Estates
MLS Listing ID U8170226
Sold Date 09/07/22
Bedrooms 4
Full Baths 2
Construction Status Appraisal,Financing,Inspections
HOA Fees $2/ann
HOA Y/N Yes
Originating Board Stellar MLS
Year Built 1962
Annual Tax Amount $2,585
Lot Size 10,890 Sqft
Acres 0.25
Lot Dimensions 79x127
Property Description
CONSERVATION,TRANQUILITY, FITNESS,ACCESSIBILITY,AWARD -WINNING DEL ORO neighborhood awaits the lucky buyer who desires both privacy, space and convenience. This traditional home offers all the amenities of modern day with the comfort of wholesome living. The enclosed pool to stay cool while the brick fireplace offers heat and ambiance. The unique bay window in front and French doors & large master bedroom window in the back offer views to enjoy both practical and peaceful. Each room is spacious with ample storage . The huge master suite accommodates a walk-in closet & relaxing atmosphere. The enormous family room is just right for entertainment, working a puzzle, or watching favorite tv along with entrance to beautiful pool/lanai. And the unique EAT IN kitchen makes meal time special yet flexible. This property abuts the Ream Wilson trail that connects to Pinellas & Courtney Campbell trails, yet is within minutes of 2 international airports, shopping, pharmacy, eateries, and quaint Safety Harbor. Make an appointment today to view this exceptional property to become your own "Home Sweet Home". Roof July 2021, 2-10 Home Warranty for Buyer, Lovely Eat-in-Kitchen
Location
State FL
County Pinellas
Community Del Oro Estates
Zoning SINGLE
Rooms
Other Rooms Family Room, Formal Dining Room Separate, Formal Living Room Separate
Interior
Interior Features Built-in Features, Ceiling Fans(s), Eat-in Kitchen, Walk-In Closet(s), Window Treatments
Heating Central, Electric
Cooling Central Air
Flooring Brick, Carpet, Parquet, Terrazzo, Tile
Fireplaces Type Living Room, Wood Burning
Furnishings Unfurnished
Fireplace true
Appliance Built-In Oven, Cooktop, Dishwasher, Disposal, Dryer, Electric Water Heater, Range, Range Hood, Refrigerator, Washer
Laundry In Garage
Exterior
Exterior Feature French Doors, Outdoor Kitchen, Private Mailbox, Rain Gutters
Parking Features Driveway, Garage Door Opener, Workshop in Garage
Garage Spaces 2.0
Fence Fenced, Wood
Pool Auto Cleaner, Gunite, In Ground, Screen Enclosure
Community Features Deed Restrictions, Golf Carts OK, Irrigation-Reclaimed Water, Park, Playground, Tennis Courts
Utilities Available BB/HS Internet Available, Cable Connected, Electricity Connected, Natural Gas Available, Phone Available, Public, Sewer Connected, Street Lights
View Park/Greenbelt, Trees/Woods
Roof Type Shingle
Porch Covered, Enclosed, Front Porch, Patio, Screened, Side Porch
Attached Garage true
Garage true
Private Pool Yes
Building
Lot Description Conservation Area, Historic District, City Limits, Oversized Lot, Paved
Story 1
Entry Level One
Foundation Slab
Lot Size Range 1/4 to less than 1/2
Sewer Public Sewer
Water Public
Architectural Style Traditional
Structure Type Block, Stucco
New Construction false
Construction Status Appraisal,Financing,Inspections
Schools
Elementary Schools Safety Harbor Elementary-Pn
Middle Schools Safety Harbor Middle-Pn
High Schools Countryside High-Pn
Others
Pets Allowed Yes
Senior Community No
Ownership Fee Simple
Monthly Total Fees $2
Acceptable Financing Cash, Conventional, VA Loan
Membership Fee Required Optional
Listing Terms Cash, Conventional, VA Loan
Special Listing Condition None
Read Less Info
Want to know what your home might be worth? Contact us for a FREE valuation!

Our team is ready to help you sell your home for the highest possible price ASAP

© 2025 My Florida Regional MLS DBA Stellar MLS. All Rights Reserved.
Bought with CHARLES RUTENBERG REALTY INC
"Molly's job is to find and attract mastery-based agents to the office, protect the culture, and make sure everyone is happy! "






