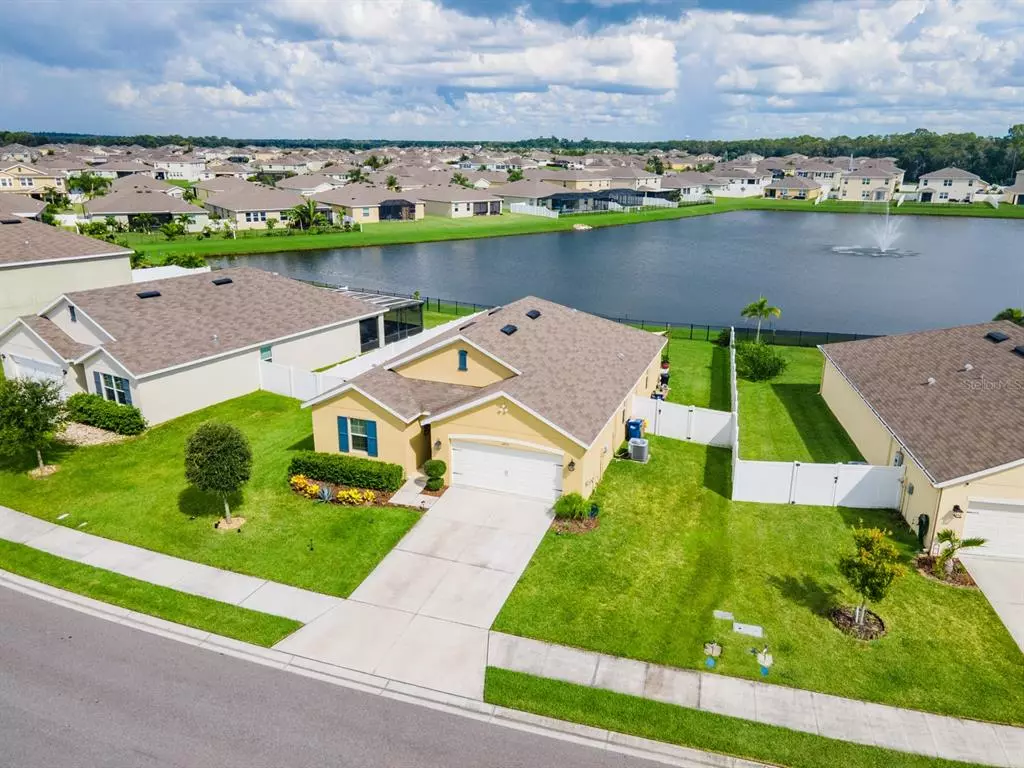$460,000
$479,900
4.1%For more information regarding the value of a property, please contact us for a free consultation.
4 Beds
2 Baths
1,767 SqFt
SOLD DATE : 10/07/2022
Key Details
Sold Price $460,000
Property Type Single Family Home
Sub Type Single Family Residence
Listing Status Sold
Purchase Type For Sale
Square Footage 1,767 sqft
Price per Sqft $260
Subdivision Del Tierra Ph Iv-A
MLS Listing ID A4546841
Sold Date 10/07/22
Bedrooms 4
Full Baths 2
Construction Status Inspections
HOA Fees $125/mo
HOA Y/N Yes
Originating Board Stellar MLS
Year Built 2018
Annual Tax Amount $2,659
Lot Size 8,712 Sqft
Acres 0.2
Property Description
Absolutely stunning lake view home located in the much desired Del Tierra Subdivision. The open floor concept of the Neuville model is complete with 4 bedrooms, 2 baths and 1767 sf. The great room will allow your family and friends to hang together while preparing meals. The flooring is 100% ceramic tile throughout the home. The home has a new upgrade kitchen with quartz counter tops installed in February 2022. An extended patio has been added to the rear of the home and the backyard is fully fenced with a water view. Del Tierra has an amazing community area complete with Clubhouse, resort style pool, fitness center, park and playground. Del Tierra is just minutes away from shopping area, eateries and events of Lakewood Ranch and UTC Mall areas. Low HOA and NO CDD, Super pet friendly this home will be an amazing opportunity for you and your family to enjoy for years to come!
Location
State FL
County Manatee
Community Del Tierra Ph Iv-A
Zoning A6
Rooms
Other Rooms Great Room
Interior
Interior Features Ceiling Fans(s), Kitchen/Family Room Combo, Living Room/Dining Room Combo, Walk-In Closet(s)
Heating Electric, Heat Pump
Cooling Central Air
Flooring Ceramic Tile
Furnishings Unfurnished
Fireplace false
Appliance Dishwasher, Disposal, Dryer, Electric Water Heater, Microwave, Range, Range Hood, Refrigerator, Washer, Water Softener
Laundry Inside, Laundry Room
Exterior
Exterior Feature Awning(s), Fence, Lighting
Parking Features Driveway
Garage Spaces 2.0
Pool Other
Community Features Gated, Park, Playground, Pool
Utilities Available Cable Connected, Electricity Connected, Phone Available, Sewer Connected, Street Lights, Water Connected
Amenities Available Clubhouse, Park, Playground, Pool, Recreation Facilities
Waterfront Description Pond
View Y/N 1
View Water
Roof Type Shingle
Porch Covered, Patio, Porch
Attached Garage true
Garage true
Private Pool No
Building
Lot Description Level, Paved
Entry Level One
Foundation Slab
Lot Size Range 0 to less than 1/4
Builder Name DR Horton
Sewer Public Sewer
Water Public
Architectural Style Florida
Structure Type Stucco
New Construction false
Construction Status Inspections
Others
Pets Allowed Yes
HOA Fee Include Pool, Recreational Facilities
Senior Community No
Pet Size Extra Large (101+ Lbs.)
Ownership Fee Simple
Monthly Total Fees $125
Acceptable Financing Cash, Conventional, FHA, USDA Loan, VA Loan
Membership Fee Required Required
Listing Terms Cash, Conventional, FHA, USDA Loan, VA Loan
Num of Pet 10+
Special Listing Condition None
Read Less Info
Want to know what your home might be worth? Contact us for a FREE valuation!

Our team is ready to help you sell your home for the highest possible price ASAP

© 2025 My Florida Regional MLS DBA Stellar MLS. All Rights Reserved.
Bought with COMPASS FLORIDA LLC
"Molly's job is to find and attract mastery-based agents to the office, protect the culture, and make sure everyone is happy! "






