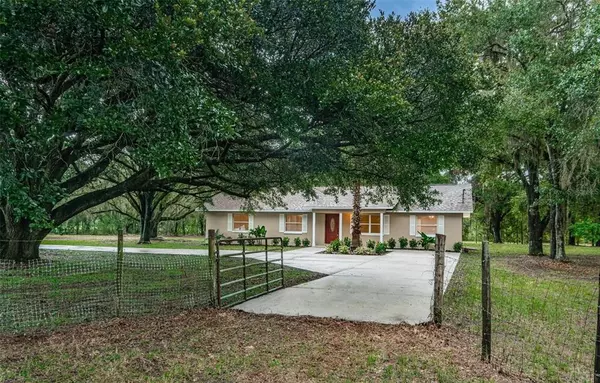$450,000
$465,000
3.2%For more information regarding the value of a property, please contact us for a free consultation.
4 Beds
2 Baths
1,740 SqFt
SOLD DATE : 10/07/2022
Key Details
Sold Price $450,000
Property Type Single Family Home
Sub Type Single Family Residence
Listing Status Sold
Purchase Type For Sale
Square Footage 1,740 sqft
Price per Sqft $258
Subdivision Unplatted
MLS Listing ID T3393574
Sold Date 10/07/22
Bedrooms 4
Full Baths 2
HOA Y/N No
Originating Board Stellar MLS
Year Built 1988
Annual Tax Amount $3,443
Lot Size 2.660 Acres
Acres 2.66
Property Description
Welcome to 6610 Papa Guy Ln, a completely remodeled house that sits on 2.66 acres. This 4/2 home is here to impress and is ready for its new owners. Upgrades include new luxury vinyl plank flooring throughout, completely remodeled chefs kitchen with granite countertops, real white shaker wood cabinets, new appliances, new fixtures, new remodeled bathrooms, new well pump, new hot water heater, and so much more. Ideally tucked away from the hustle and bustle of town, this property is completely fenced and secluded for your ultimate comfort. Build a pool, barn, or both. It's your choice! Zoned agricultural, bring your horses, chickens and toys. Enjoy the sprawling Grandfather Oaks throughout the property for ample shade. Act now, opportunities on prime land do not come often. Home warranty included.
Location
State FL
County Hillsborough
Community Unplatted
Zoning AR
Interior
Interior Features Ceiling Fans(s), Open Floorplan, Solid Surface Counters, Solid Wood Cabinets, Thermostat
Heating Central
Cooling Central Air
Flooring Vinyl
Fireplace false
Appliance Convection Oven, Cooktop, Dishwasher, Refrigerator
Exterior
Exterior Feature Fence, Lighting
Utilities Available Private
View Trees/Woods
Roof Type Shingle
Garage false
Private Pool No
Building
Story 1
Entry Level One
Foundation Slab
Lot Size Range 2 to less than 5
Sewer Septic Tank
Water Well
Structure Type Stucco
New Construction false
Schools
Elementary Schools Knights-Hb
Middle Schools Marshall-Hb
High Schools Strawberry Crest High School
Others
Pets Allowed Yes
Senior Community No
Ownership Fee Simple
Acceptable Financing Cash, Conventional, VA Loan
Listing Terms Cash, Conventional, VA Loan
Special Listing Condition None
Read Less Info
Want to know what your home might be worth? Contact us for a FREE valuation!

Our team is ready to help you sell your home for the highest possible price ASAP

© 2025 My Florida Regional MLS DBA Stellar MLS. All Rights Reserved.
Bought with DALTON WADE INC
"Molly's job is to find and attract mastery-based agents to the office, protect the culture, and make sure everyone is happy! "






