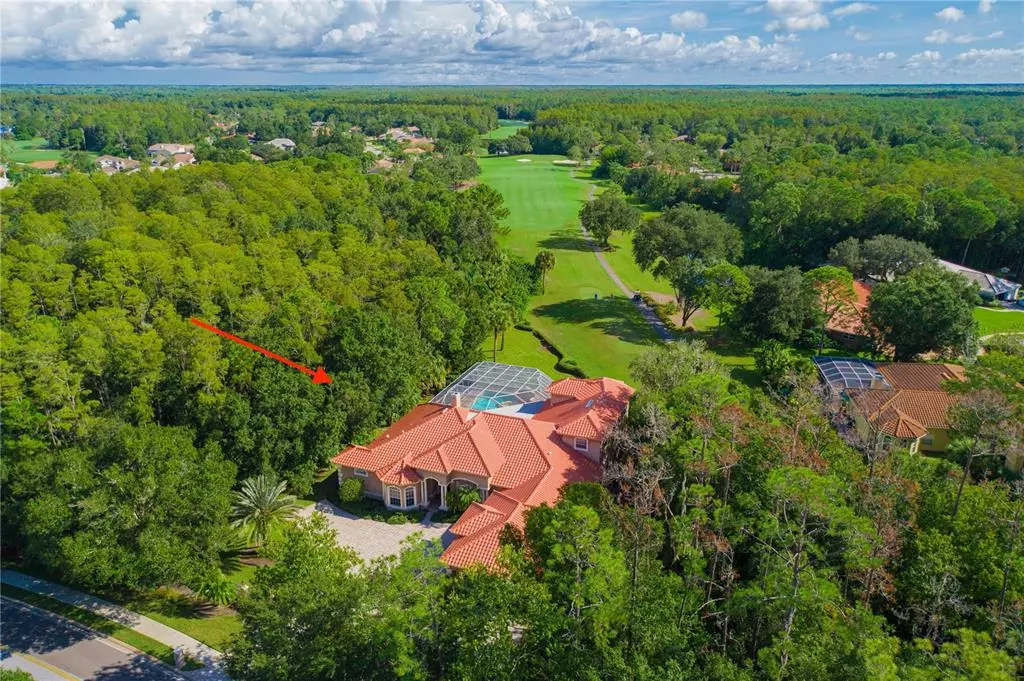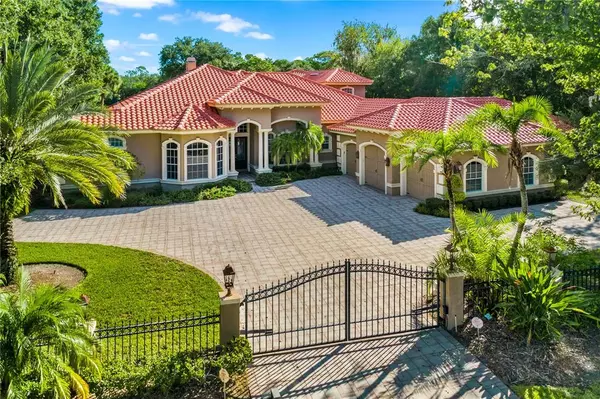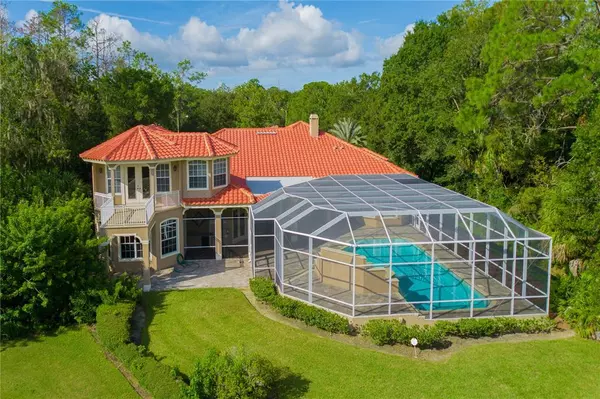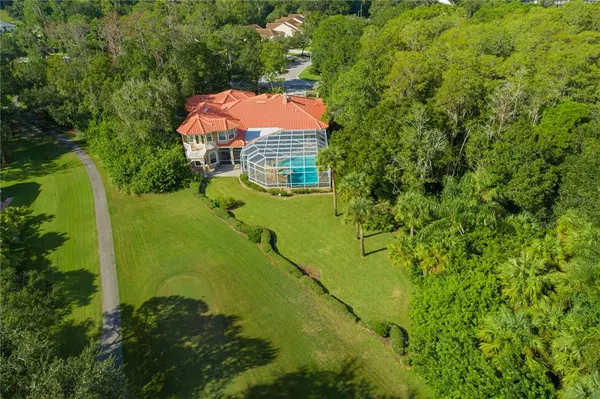$1,650,000
$1,650,000
For more information regarding the value of a property, please contact us for a free consultation.
5 Beds
5 Baths
5,251 SqFt
SOLD DATE : 11/14/2022
Key Details
Sold Price $1,650,000
Property Type Single Family Home
Sub Type Single Family Residence
Listing Status Sold
Purchase Type For Sale
Square Footage 5,251 sqft
Price per Sqft $314
Subdivision Aberdeen Unit One
MLS Listing ID U8176534
Sold Date 11/14/22
Bedrooms 5
Full Baths 5
Construction Status Financing,Inspections,Other Contract Contingencies
HOA Fees $205/qua
HOA Y/N Yes
Originating Board Stellar MLS
Year Built 2001
Annual Tax Amount $15,698
Lot Size 1.060 Acres
Acres 1.06
Lot Dimensions 186x168
Property Description
Arguably among the finest homes in northern Pinellas county! Relax while sipping fine wine and enjoying the stunning views of the entire 2nd hole of the famed north course in prestigious EAST LAKE WOODLANDS, a premier gated country club community in the Tampa Bay area!
This fabulous PRIVATELY GATED MINI-MANSION is nestled on over 1 acre lot size is part of the ABERDEEN subdivision and was built by well known and respected Campagna homes. Designed with a blend of elegant spaces, beautifully finished details and architectural appointments, the countless terrific features include: BRAND NEW (9/2022) BARREL TILED ROOF (costing nearly $100k), over 5200 sq ft living area, 5 bedrooms+ office, 5 baths, for CAR LOVERS, A 5 CAR GARAGE minimum (1500 sq ft mol), billiards room, 2nd floor loft game room (seller willing to include the current weight equipment valued around $5k), 2 A/C units each with 4 zones and 4 time settings in each zone, recently remodeled ($35k) POOL area (2000 sq ft mol) including new pavers, new heater, and new pool pumps along with rocks placement along the side, 15 ft coffered ceilings, stone fireplace in living room, dual sided gas fireplace in master bedroom, butler's pantry, French doors, marble floors, high end kitchen including granite counters, maple cabinets with a huge pantry, LARGE PAVERED OUTSIDE ENTRY WITH PRIVATE GATE, and so much more! Close to the country club, area golf courses, award winning beaches, hospitals, Tampa and St Petersburg, airports.....DON'T MISS OUT ON THIS RARE FIND!
Location
State FL
County Pinellas
Community Aberdeen Unit One
Zoning RPD-2.5_1.
Interior
Interior Features Coffered Ceiling(s), High Ceilings
Heating Electric
Cooling Zoned
Flooring Carpet, Tile, Wood
Fireplace true
Appliance Dishwasher, Range, Refrigerator
Exterior
Exterior Feature Balcony
Garage Spaces 5.0
Pool In Ground
Utilities Available Public
Roof Type Tile
Attached Garage true
Garage true
Private Pool Yes
Building
Story 2
Entry Level Two
Foundation Slab
Lot Size Range 1 to less than 2
Sewer Public Sewer
Water None
Structure Type Block
New Construction false
Construction Status Financing,Inspections,Other Contract Contingencies
Others
Pets Allowed Breed Restrictions, Number Limit, Yes
Senior Community No
Ownership Fee Simple
Monthly Total Fees $205
Acceptable Financing Cash, Conventional
Membership Fee Required Required
Listing Terms Cash, Conventional
Num of Pet 3
Special Listing Condition None
Read Less Info
Want to know what your home might be worth? Contact us for a FREE valuation!

Our team is ready to help you sell your home for the highest possible price ASAP

© 2025 My Florida Regional MLS DBA Stellar MLS. All Rights Reserved.
Bought with RE/MAX REALTEC GROUP INC
"Molly's job is to find and attract mastery-based agents to the office, protect the culture, and make sure everyone is happy! "






