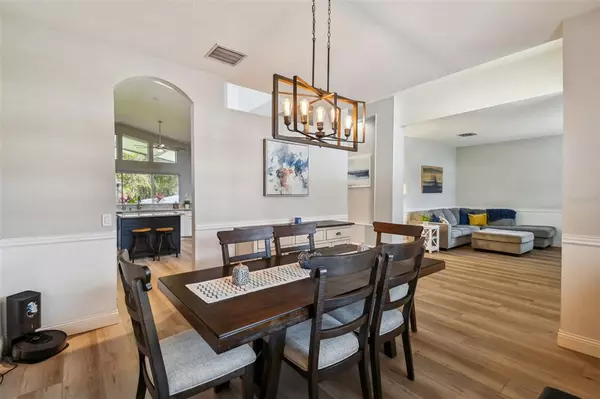$539,000
$539,000
For more information regarding the value of a property, please contact us for a free consultation.
4 Beds
3 Baths
2,639 SqFt
SOLD DATE : 11/18/2022
Key Details
Sold Price $539,000
Property Type Single Family Home
Sub Type Single Family Residence
Listing Status Sold
Purchase Type For Sale
Square Footage 2,639 sqft
Price per Sqft $204
Subdivision Saddlebrook Village West
MLS Listing ID T3411316
Sold Date 11/18/22
Bedrooms 4
Full Baths 3
Construction Status Inspections
HOA Fees $78/qua
HOA Y/N Yes
Originating Board Stellar MLS
Year Built 2004
Annual Tax Amount $2,855
Lot Size 8,276 Sqft
Acres 0.19
Property Description
Westbrook Estate in Wesley Chapel! This home has an open split floor plan with lots of natural light and tranquil conservation view! The guest rooms are on the left side and master suite on the right side for full privacy. This home has been renovated recently and move in ready! Upgrades: NEW ROOF (2020), Lanai extension with enclosure (2020), Kitchen Refaced Cabinets with Granite (2020), New Bathroom Cabinets with Granite/Quartz (2020), Plantation Shutters (2020), Premium Vinyl Floor in main living areas (2020), Appliances less than 4 years old, Gutters (2020), New Water Heater, Family Room Electric Shades, Carpet less than 3 years old, and more! The lanai has gas line pre-plumbed, built in speakers, bathroom access, and pavered flooring. The kitchen has 12 foot+ high ceilings, pantry closet, gas stove, kitchen island, kitchenette, and bar stool area! The master suite has a sitting area, two walk in closets, and view to conservation. The master suite has double sinks, shower, and bathtub. Low HOA, NO CDD! Westbrook Estates community has clubhouse with pool, playground, tennis, and basketball courts. Easy access to highway I-75, Tampa, shops, restaurants, hospitals and more!
Location
State FL
County Pasco
Community Saddlebrook Village West
Zoning MPUD
Rooms
Other Rooms Family Room, Formal Dining Room Separate, Great Room
Interior
Interior Features Master Bedroom Main Floor, Open Floorplan, Solid Surface Counters, Split Bedroom, Window Treatments
Heating Electric
Cooling Central Air
Flooring Carpet, Vinyl
Furnishings Negotiable
Fireplace false
Appliance Dishwasher, Disposal, Dryer, Refrigerator, Washer
Laundry Inside, Laundry Room, Other
Exterior
Exterior Feature Irrigation System, Private Mailbox, Rain Gutters, Sidewalk, Sliding Doors
Garage Garage Door Opener, Other
Garage Spaces 2.0
Fence Vinyl
Pool Other
Community Features Playground, Pool, Tennis Courts
Utilities Available Electricity Connected, Natural Gas Connected, Sewer Connected
Amenities Available Clubhouse, Playground, Pool
Waterfront false
View Trees/Woods
Roof Type Shingle
Porch Enclosed, Screened
Attached Garage true
Garage true
Private Pool No
Building
Lot Description Conservation Area, Sidewalk, Paved
Story 1
Entry Level One
Foundation Block, Slab
Lot Size Range 0 to less than 1/4
Builder Name MI Homes
Sewer Public Sewer
Water Public
Structure Type Block
New Construction false
Construction Status Inspections
Schools
Elementary Schools Veterans Elementary School
Middle Schools Cypress Creek Middle School
High Schools Cypress Creek High-Po
Others
Pets Allowed Yes
HOA Fee Include Pool
Senior Community No
Ownership Fee Simple
Monthly Total Fees $78
Acceptable Financing Cash, Conventional, FHA, VA Loan
Membership Fee Required Required
Listing Terms Cash, Conventional, FHA, VA Loan
Special Listing Condition None
Read Less Info
Want to know what your home might be worth? Contact us for a FREE valuation!

Our team is ready to help you sell your home for the highest possible price ASAP

© 2024 My Florida Regional MLS DBA Stellar MLS. All Rights Reserved.
Bought with RE/MAX PREMIER GROUP

"Molly's job is to find and attract mastery-based agents to the office, protect the culture, and make sure everyone is happy! "






