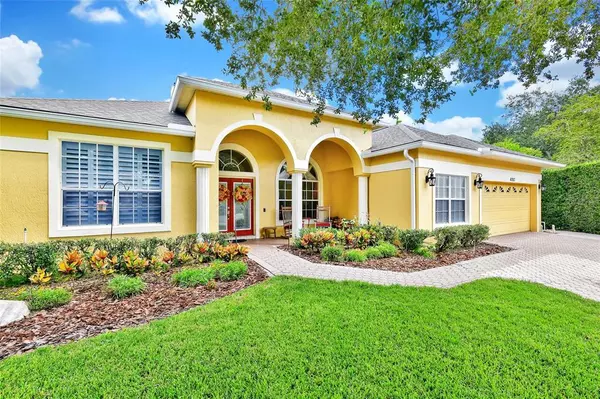$599,000
$599,000
For more information regarding the value of a property, please contact us for a free consultation.
4 Beds
3 Baths
2,552 SqFt
SOLD DATE : 11/21/2022
Key Details
Sold Price $599,000
Property Type Single Family Home
Sub Type Single Family Residence
Listing Status Sold
Purchase Type For Sale
Square Footage 2,552 sqft
Price per Sqft $234
Subdivision Gatlin Gardens
MLS Listing ID O6063195
Sold Date 11/21/22
Bedrooms 4
Full Baths 3
Construction Status Appraisal,Financing,Inspections
HOA Fees $33/ann
HOA Y/N Yes
Originating Board Stellar MLS
Year Built 1996
Annual Tax Amount $3,862
Lot Size 10,890 Sqft
Acres 0.25
Property Description
Located in the highly desired Conway community of Gatlin Gardens, this spacious four bedroom, three full bath pool home will exceed your expectations! In addition, this home has a large den/study with double french doors...perfect for a home office or can be converted to a fifth bedroom, if needed. Offered for sale by the original owners, this home boasts a welcoming front porch and large foyer! The home has beautiful plantation shutters throughout, high ceilings and top end crown molding. The large tiled living room/great room features a wood burning fireplace, and offers an open concept kitchen with granite countertops and island, breakfast nook with a window seat, 42" custom cabinets, pantry, and stainless steel appliances. The spacious, master bedroom, has a beautiful sitting area and private access to the pool. The master suite includes lighted, his and her walk-in closets. Recently updated, the spa-like ensuite features dual custom vanities with quartz countertops, a spacious dual shower and separate jetted tub. This multi split floor plan has three additional bedrooms and two more full bathrooms...including a cabana bath with linen closet. There is a large separate dining room...great for entertaining. Indoor utility/laundry room with extra storage and cabinets, located next to the kitchen. Home has a custom paver driveway and three car garage with attic and shelving. Fantastic for cars, storage, workshop and/or toys. Positioned in a quiet cul-de-sac with great neighbors, this home sits on one of the best lots in the neighborhood. In the back is an awesome screened in heated pool overlooking the pond. Pool was resurfaced in 2012 and an outside brick patio added in 2015. The backyard is fully fenced and has three gates. Small shed on the side yard. Shallow well for the fully zoned irrigation system. New roof 2020. Location...In the heart of Conway, known for its beautiful lakes and small town feel but easily accessible to shopping, restaurants, downtown Orlando, the Int'l Airport, Lake Nona Medical City, and the 408 and 528 highways. Also just down the road from Barber Park...a great multi purpose outdoor County Park. Great schools including the highly desirable Boone High School. Excellent community and excellent neighborhood! Fantastic and awesome home!
Location
State FL
County Orange
Community Gatlin Gardens
Zoning R-1A
Rooms
Other Rooms Den/Library/Office, Inside Utility
Interior
Interior Features Ceiling Fans(s), Coffered Ceiling(s), Crown Molding, Eat-in Kitchen, High Ceilings, Kitchen/Family Room Combo, Split Bedroom, Stone Counters, Thermostat, Walk-In Closet(s), Window Treatments
Heating Central, Electric, Heat Pump
Cooling Central Air
Flooring Carpet, Ceramic Tile, Tile
Fireplaces Type Living Room, Wood Burning
Furnishings Negotiable
Fireplace true
Appliance Convection Oven, Dishwasher, Disposal, Dryer, Electric Water Heater, Microwave, Range, Washer
Laundry Inside, Laundry Room
Exterior
Exterior Feature Fence, French Doors, Irrigation System, Lighting, Rain Gutters, Sidewalk, Sliding Doors
Parking Features Converted Garage, Driveway, Garage Door Opener, On Street, Oversized
Garage Spaces 3.0
Fence Other
Pool Auto Cleaner, Child Safety Fence, Gunite, Heated, In Ground, Lighting, Pool Sweep, Screen Enclosure, Solar Heat
Community Features Association Recreation - Owned, Deed Restrictions, Park, Playground, Sidewalks
Utilities Available Cable Connected, Electricity Connected, Fire Hydrant, Phone Available, Public, Sewer Connected, Sprinkler Well, Street Lights, Underground Utilities, Water Connected
Amenities Available Fence Restrictions, Park, Playground
View Y/N 1
View Park/Greenbelt, Water
Roof Type Shake
Porch Covered, Front Porch, Patio, Rear Porch, Screened
Attached Garage true
Garage true
Private Pool Yes
Building
Lot Description Cul-De-Sac, In County, Key Lot, Level, Near Public Transit, Sidewalk, Paved
Story 1
Entry Level One
Foundation Slab
Lot Size Range 1/4 to less than 1/2
Builder Name Engle Homes
Sewer Public Sewer
Water Public, Well
Architectural Style Other
Structure Type Block, Stucco
New Construction false
Construction Status Appraisal,Financing,Inspections
Schools
Elementary Schools Shenandoah Elem
Middle Schools Conway Middle
High Schools Boone High
Others
Pets Allowed Yes
HOA Fee Include Security
Senior Community No
Ownership Fee Simple
Monthly Total Fees $33
Acceptable Financing Cash, Conventional, FHA, VA Loan
Membership Fee Required Required
Listing Terms Cash, Conventional, FHA, VA Loan
Special Listing Condition None
Read Less Info
Want to know what your home might be worth? Contact us for a FREE valuation!

Our team is ready to help you sell your home for the highest possible price ASAP

© 2025 My Florida Regional MLS DBA Stellar MLS. All Rights Reserved.
Bought with COLDWELL BANKER REALTY
"Molly's job is to find and attract mastery-based agents to the office, protect the culture, and make sure everyone is happy! "






