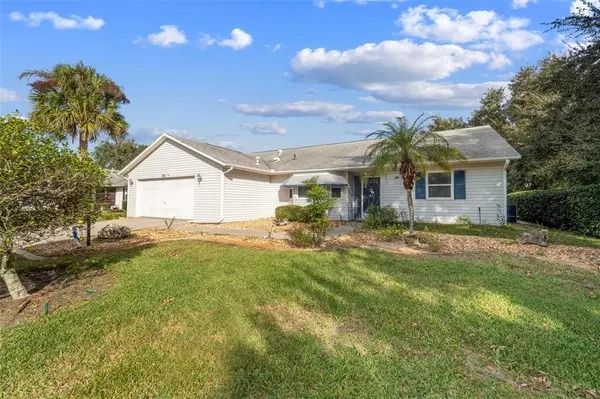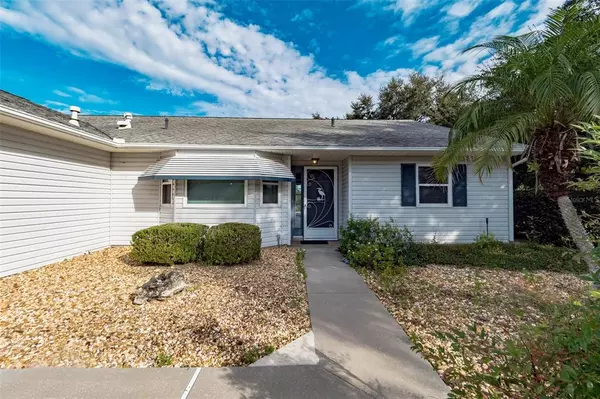$315,000
$325,000
3.1%For more information regarding the value of a property, please contact us for a free consultation.
3 Beds
2 Baths
1,723 SqFt
SOLD DATE : 01/06/2023
Key Details
Sold Price $315,000
Property Type Single Family Home
Sub Type Single Family Residence
Listing Status Sold
Purchase Type For Sale
Square Footage 1,723 sqft
Price per Sqft $182
Subdivision Highland Lakes
MLS Listing ID G5062592
Sold Date 01/06/23
Bedrooms 3
Full Baths 2
Construction Status Appraisal,Financing,Inspections
HOA Fees $103/mo
HOA Y/N Yes
Originating Board Stellar MLS
Year Built 1994
Annual Tax Amount $1,709
Lot Size 7,840 Sqft
Acres 0.18
Property Description
* POOL HOME * GREEN SPACE BEHIND * Here's your chance! There aren't many homes with a beautiful pool and spa in Highland Lakes! A 9 x 27 ft covered area by the pool allows you to sit and have shelter from sun or rain while enjoying the pool. The pool and spa area is approximately 45 ft. long and screened. Step inside this home and enjoy the open floor plan, high ceilings and the big, tall sliders so you can see straight through to the pool. The great room and dining room are good sizes and feature tile laid on the diagonal. A nice window ledge completes the dining room. The kitchen has lots of cabinets and good counter space with a nice big sink and pantry. Sliders to the pool and a picture window in the dinette give you great views of green space and the pool. What a great place to enjoy meals and sit and relax. A BIG laundry room with a utility sink is off of the kitchen. The primary bedroom is on one side of the home and features sliders to the pool. A LARGE walk-in closet, long vanity with dual sinks, and big shower make up the primary bath. On the other side of the home you'll find 2 bedrooms with great closet space. The second bath has a tub/ shower combo, vanity and a door leading to the pool. No dripping through the house to get to a bathroom! There is a 2 car attached garage. Heater for pool and spa less than 1 year old. Roof completed 2005. HVAC 2007. Highland Lakes is a wonderful, friendly, active, gated, 55+, financially sound, community. For your year-round enjoyment, you'll find indoor and outdoor pools, tennis and pickleball. Other sports include horseshoes, shuffleboard, bocce, softball. The beautiful clubhouse features a large arena with a walking track and is used for bingo, dinners, concerts etc. Also in the clubhouse there is a fitness room, library, billiard room, craft room, card rooms etc. There's a great craftsman shop and free boat and RV parking. Location is convenient to shopping, banking, restaurants and major highways and attractions. Don't wait to see this home!
Location
State FL
County Lake
Community Highland Lakes
Interior
Interior Features Cathedral Ceiling(s), Ceiling Fans(s), Eat-in Kitchen, High Ceilings, Master Bedroom Main Floor, Split Bedroom, Walk-In Closet(s)
Heating Central, Natural Gas
Cooling Central Air
Flooring Ceramic Tile, Laminate
Fireplace false
Appliance Dishwasher, Dryer, Gas Water Heater, Range, Refrigerator, Washer
Exterior
Exterior Feature Irrigation System, Sliding Doors
Garage Spaces 2.0
Pool In Ground, Outside Bath Access, Screen Enclosure
Community Features Association Recreation - Owned, Buyer Approval Required, Clubhouse, Deed Restrictions, Fitness Center, Gated, Lake, Pool, Tennis Courts
Utilities Available BB/HS Internet Available, Cable Available, Electricity Connected, Natural Gas Connected, Public, Water Connected
Amenities Available Clubhouse, Fence Restrictions, Fitness Center, Gated, Pickleball Court(s), Pool, Recreation Facilities, Shuffleboard Court, Spa/Hot Tub, Tennis Court(s)
Roof Type Shingle
Attached Garage true
Garage true
Private Pool Yes
Building
Entry Level One
Foundation Slab
Lot Size Range 0 to less than 1/4
Sewer Public Sewer
Water Public
Structure Type Vinyl Siding
New Construction false
Construction Status Appraisal,Financing,Inspections
Others
Pets Allowed Yes
HOA Fee Include Common Area Taxes, Pool, Escrow Reserves Fund, Management, Pool, Private Road
Senior Community Yes
Ownership Fee Simple
Monthly Total Fees $103
Membership Fee Required Required
Num of Pet 3
Special Listing Condition None
Read Less Info
Want to know what your home might be worth? Contact us for a FREE valuation!

Our team is ready to help you sell your home for the highest possible price ASAP

© 2025 My Florida Regional MLS DBA Stellar MLS. All Rights Reserved.
Bought with DOWN HOME PROPERTIES, LLLP
"Molly's job is to find and attract mastery-based agents to the office, protect the culture, and make sure everyone is happy! "






