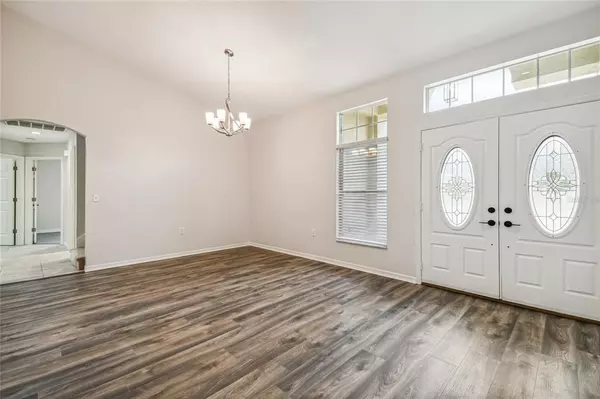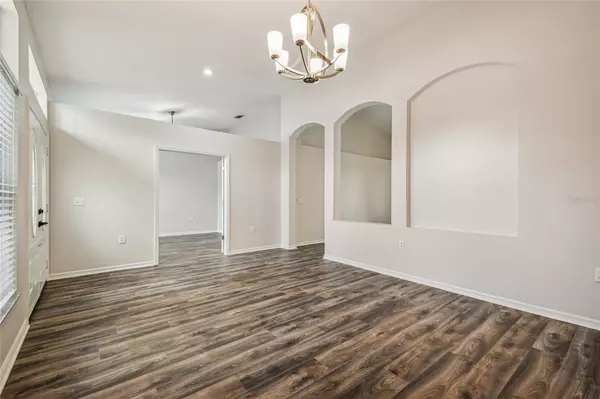$615,000
$624,900
1.6%For more information regarding the value of a property, please contact us for a free consultation.
4 Beds
3 Baths
2,732 SqFt
SOLD DATE : 01/18/2023
Key Details
Sold Price $615,000
Property Type Single Family Home
Sub Type Single Family Residence
Listing Status Sold
Purchase Type For Sale
Square Footage 2,732 sqft
Price per Sqft $225
Subdivision Willow Bend
MLS Listing ID T3418977
Sold Date 01/18/23
Bedrooms 4
Full Baths 3
Construction Status Inspections
HOA Fees $27/ann
HOA Y/N Yes
Originating Board Stellar MLS
Year Built 1999
Annual Tax Amount $5,798
Lot Size 0.390 Acres
Acres 0.39
Property Description
FULLY REMODELED 4-bedroom/3 full bath/3 car garage pool home with office/den and BONUS room in the established community of Willow Bend. This 2,732 sq ft home is very spacious with an open triple split plan, which wraps around the pool area with access from the master bedroom, family room, kitchen and pool bath. The home is beautifully updated to include all new granite countertops, easy-close cabinets, appliances, ceiling fans, fresh paint, upgraded flooring and light fixtures. Cathedral ceilings, great natural lighting, and plant shelves are featured throughout the home. The current figuration is 3 bedrooms with a bonus room (upstairs) and office/den upon entry to the foyer. The large formal dining room leads to the centric ALL NEW kitchen featuring stainless steel appliances, kitchen island, large walk-in pantry, CAM lighting, built-in desk, kitchen bar, and new shelving. Great views of the pool through accessible sliding glass doors from the kitchen, family room and master suite. The master suite includes his & hers closets and ALL NEW bathroom, including brand-new custom vanity and mirror, Luxurious Soaking Tub, toilet, new shower and glass block, and separate walk-in shower with custom-made glass door enclosure. The large open floor plan is perfect for entertaining guests, especially with the HUGE open porch & covered patio on pavers housing an oversized pool with additional swim-outs. Large backyard with PVC fencing looks out on a small pond and conservation within the community. Brand new landscaping and decorative curbstone dazzle this HUGE lot situated in a cul-de-sac, with all these upgrades plus a NEW 2022 ROOF it is like getting a brand new home in a well established neighborhood! Located off Collier Parkway and County Line Road. Just a few minutes to I75 & Veteran's expressway, local churches, dining, the Tampa Premium Outlet Mall and Wiregrass Mall.
Location
State FL
County Pasco
Community Willow Bend
Zoning MPUD
Rooms
Other Rooms Bonus Room, Den/Library/Office, Family Room, Formal Living Room Separate, Inside Utility, Storage Rooms
Interior
Interior Features Ceiling Fans(s), Coffered Ceiling(s), High Ceilings, Master Bedroom Main Floor, Open Floorplan, Split Bedroom, Stone Counters, Vaulted Ceiling(s), Walk-In Closet(s)
Heating Central
Cooling Central Air
Flooring Carpet, Ceramic Tile, Laminate, Tile
Fireplace false
Appliance Dishwasher, Disposal, Electric Water Heater, Microwave, Range, Refrigerator
Laundry Laundry Room
Exterior
Exterior Feature Lighting, Sidewalk, Sliding Doors
Garage Spaces 3.0
Fence Fenced, Vinyl
Pool In Ground, Outside Bath Access, Screen Enclosure
Community Features Sidewalks
Utilities Available Cable Available, Fire Hydrant
View Y/N 1
Water Access 1
Water Access Desc Pond
View Pool, Trees/Woods
Roof Type Shingle
Attached Garage true
Garage true
Private Pool Yes
Building
Lot Description Conservation Area, Cul-De-Sac, Landscaped, Oversized Lot, Sidewalk, Street Dead-End
Story 2
Entry Level Two
Foundation Block
Lot Size Range 1/4 to less than 1/2
Sewer Public Sewer
Water Public
Architectural Style Traditional
Structure Type Block
New Construction false
Construction Status Inspections
Others
Pets Allowed Breed Restrictions
Senior Community No
Ownership Fee Simple
Monthly Total Fees $27
Acceptable Financing Cash, Conventional, FHA, VA Loan
Membership Fee Required Required
Listing Terms Cash, Conventional, FHA, VA Loan
Special Listing Condition None
Read Less Info
Want to know what your home might be worth? Contact us for a FREE valuation!

Our team is ready to help you sell your home for the highest possible price ASAP

© 2025 My Florida Regional MLS DBA Stellar MLS. All Rights Reserved.
Bought with FREYRE REAL ESTATE, LLC
"Molly's job is to find and attract mastery-based agents to the office, protect the culture, and make sure everyone is happy! "






