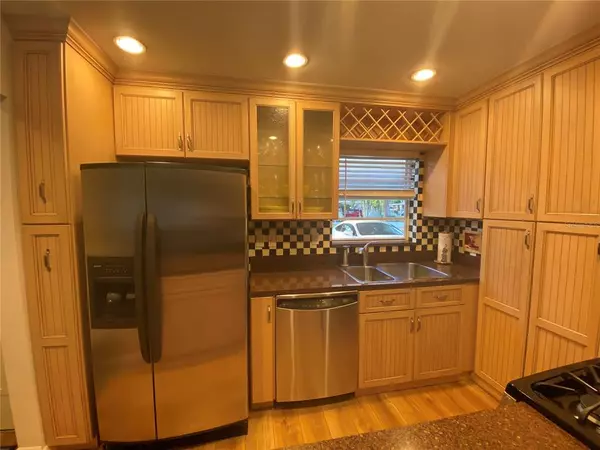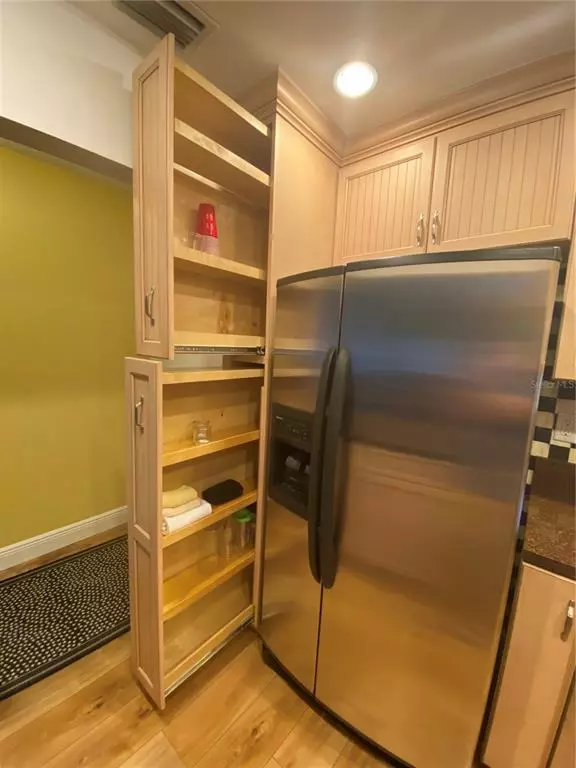$282,500
$289,900
2.6%For more information regarding the value of a property, please contact us for a free consultation.
2 Beds
2 Baths
966 SqFt
SOLD DATE : 01/18/2023
Key Details
Sold Price $282,500
Property Type Condo
Sub Type Condominium
Listing Status Sold
Purchase Type For Sale
Square Footage 966 sqft
Price per Sqft $292
Subdivision Village Gardens Ph 1
MLS Listing ID A4554995
Sold Date 01/18/23
Bedrooms 2
Full Baths 2
Construction Status Inspections
HOA Fees $471/mo
HOA Y/N Yes
Originating Board Stellar MLS
Year Built 1981
Annual Tax Amount $2,234
Property Description
Welcome to one of the only Designer updated 2BR/2BA villas in Village Gardens. This light and bright open floor plan boast a vaulted ceiling with clerestory windows. Upgrades include; real wood cabinets in the kitchen with storage galore and pull out drawers, new garbage disposal '21, new microwave '22, gas range w/ griddle, luxury vinyl flooring throughout '19, new washer '22, new gas hot water heater '22, new kohler toilets '19, enclosed sunroom opening to a paver lanai for grilling out & easy access to your attached storage area, Bahama shutters & blinds on doors & windows, new interior doors & custom baseboards '19, freshly painted '19, attic storage etc. This property is being offered turnkey furnished with high end Bernhardt, Robb & Stucky, Ethan Allen & Tommy Bahama furniture. The community offers park like setting with treed canopy & recreational facilities- heated pool, pickle ball & tennis courts, clubhouse & lending library. Located just North of Downtown Sarasota & near the University Pkwy corridor for easy access to the Airport, UTC Mall & I-75.
Location
State FL
County Sarasota
Community Village Gardens Ph 1
Zoning RMF1
Rooms
Other Rooms Inside Utility
Interior
Interior Features Ceiling Fans(s), Living Room/Dining Room Combo, Master Bedroom Main Floor, Open Floorplan, Solid Surface Counters, Solid Wood Cabinets, Vaulted Ceiling(s), Walk-In Closet(s), Window Treatments
Heating Central, Natural Gas
Cooling Central Air
Flooring Carpet, Ceramic Tile
Fireplace false
Appliance Dishwasher, Disposal, Dryer, Gas Water Heater, Microwave, Range, Refrigerator, Washer
Laundry Inside
Exterior
Exterior Feature Irrigation System, Rain Gutters
Pool Heated, In Ground
Community Features Buyer Approval Required, Deed Restrictions, No Truck/RV/Motorcycle Parking, Pool, Tennis Courts
Utilities Available Cable Available, Cable Connected, Electricity Connected, Natural Gas Connected, Public, Sewer Connected
Amenities Available Clubhouse, Fitness Center, Pool, Recreation Facilities, Tennis Court(s), Vehicle Restrictions
Roof Type Shingle
Porch Covered, Enclosed, Front Porch, Patio
Garage false
Private Pool No
Building
Lot Description Greenbelt, City Limits, Level, Near Public Transit, Paved
Story 1
Entry Level One
Foundation Slab
Sewer Public Sewer
Water Public
Architectural Style Ranch
Structure Type Block, Stucco, Wood Frame
New Construction false
Construction Status Inspections
Others
Pets Allowed Yes
HOA Fee Include Pool, Escrow Reserves Fund, Fidelity Bond, Maintenance Structure, Maintenance Grounds, Management, Pool, Private Road
Senior Community No
Pet Size Medium (36-60 Lbs.)
Ownership Fee Simple
Monthly Total Fees $471
Acceptable Financing Cash, Conventional
Membership Fee Required Required
Listing Terms Cash, Conventional
Num of Pet 2
Special Listing Condition None
Read Less Info
Want to know what your home might be worth? Contact us for a FREE valuation!

Our team is ready to help you sell your home for the highest possible price ASAP

© 2025 My Florida Regional MLS DBA Stellar MLS. All Rights Reserved.
Bought with RE/MAX ALLIANCE GROUP
"Molly's job is to find and attract mastery-based agents to the office, protect the culture, and make sure everyone is happy! "






