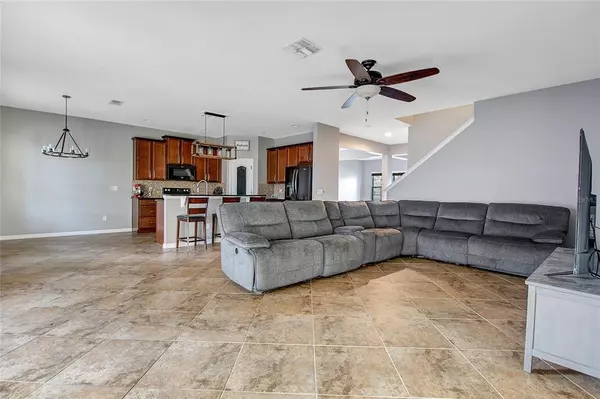$687,500
$695,000
1.1%For more information regarding the value of a property, please contact us for a free consultation.
5 Beds
4 Baths
3,290 SqFt
SOLD DATE : 02/07/2023
Key Details
Sold Price $687,500
Property Type Single Family Home
Sub Type Single Family Residence
Listing Status Sold
Purchase Type For Sale
Square Footage 3,290 sqft
Price per Sqft $208
Subdivision Carriage Pointe
MLS Listing ID O6080841
Sold Date 02/07/23
Bedrooms 5
Full Baths 3
Half Baths 1
Construction Status Financing
HOA Fees $86/qua
HOA Y/N Yes
Originating Board Stellar MLS
Year Built 2012
Annual Tax Amount $8,211
Lot Size 9,583 Sqft
Acres 0.22
Property Description
Welcome to your perfect escape - this gorgeous 5 bedroom, 3.5 bathroom home located in the desirable gated Carriage Pointe community! Step inside and admire the open floor plan with beautiful details around every corner. The spacious kitchen features 42" cabinets, granite countertops, and a large pantry for extra storage. The first floor Master Suite is a peaceful retreat complete with his & hers custom closets and lovely bathrooms featuring granite countertops, garden tubs, and tile showers. Upstairs you will find an additional bonus room plus a large loft area with built-ins that provide plenty of space for everyone to enjoy their own activities without feeling cramped.
But wait - there's more! Take advantage of the beautiful Florida weather by stepping out into your backyard oasis great for entertaining friends and family all year round! Relax on the lanai or take a dip in your pool & spa surrounded by pavers while enjoying views of no rear neighbors! Other amenities include an excellent location close to 429, Hamlin shopping center, restaurants & top-rated schools plus access to a community tennis court & playground nearby. Don't miss out on making this house YOUR home today!
Location
State FL
County Orange
Community Carriage Pointe
Zoning PUD
Rooms
Other Rooms Den/Library/Office, Loft
Interior
Interior Features Ceiling Fans(s), High Ceilings, Kitchen/Family Room Combo, Master Bedroom Main Floor, Open Floorplan, Solid Surface Counters, Solid Wood Cabinets, Walk-In Closet(s)
Heating Central
Cooling Central Air
Flooring Carpet, Ceramic Tile
Fireplace false
Appliance Dishwasher, Microwave, Range, Refrigerator, Whole House R.O. System
Laundry Inside
Exterior
Exterior Feature Irrigation System, Lighting, Sidewalk, Sliding Doors
Garage Spaces 3.0
Fence Fenced, Vinyl
Pool Child Safety Fence, Gunite, In Ground, Screen Enclosure
Utilities Available BB/HS Internet Available, Cable Available, Cable Connected, Electricity Available, Electricity Connected, Public, Street Lights
View Pool
Roof Type Shingle
Porch Covered, Front Porch, Porch, Rear Porch, Screened
Attached Garage true
Garage true
Private Pool Yes
Building
Lot Description In County, Near Public Transit, Sidewalk, Paved
Entry Level Two
Foundation Slab
Lot Size Range 0 to less than 1/4
Sewer Public Sewer
Water Public
Architectural Style Traditional
Structure Type Block, Stucco
New Construction false
Construction Status Financing
Schools
Elementary Schools Whispering Oak Elem
Middle Schools Sunridge Middle
High Schools West Orange High
Others
Pets Allowed Yes
Senior Community No
Ownership Fee Simple
Monthly Total Fees $86
Acceptable Financing Cash, Conventional, VA Loan
Membership Fee Required Required
Listing Terms Cash, Conventional, VA Loan
Special Listing Condition None
Read Less Info
Want to know what your home might be worth? Contact us for a FREE valuation!

Our team is ready to help you sell your home for the highest possible price ASAP

© 2025 My Florida Regional MLS DBA Stellar MLS. All Rights Reserved.
Bought with REAL BROKER LLC
"Molly's job is to find and attract mastery-based agents to the office, protect the culture, and make sure everyone is happy! "






