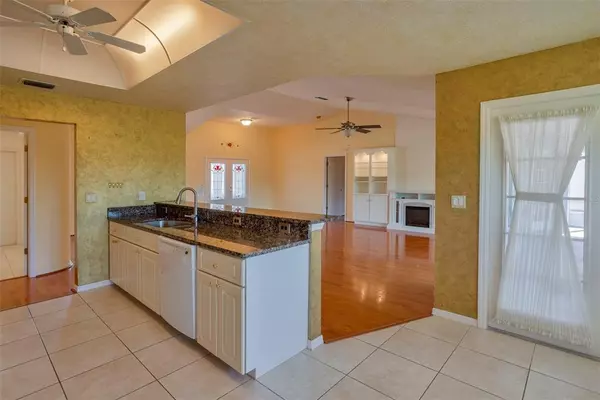$325,000
$340,000
4.4%For more information regarding the value of a property, please contact us for a free consultation.
3 Beds
2 Baths
1,851 SqFt
SOLD DATE : 03/24/2023
Key Details
Sold Price $325,000
Property Type Single Family Home
Sub Type Single Family Residence
Listing Status Sold
Purchase Type For Sale
Square Footage 1,851 sqft
Price per Sqft $175
Subdivision The Estates
MLS Listing ID U8189150
Sold Date 03/24/23
Bedrooms 3
Full Baths 2
Construction Status Inspections
HOA Fees $178/qua
HOA Y/N Yes
Originating Board Stellar MLS
Year Built 1998
Annual Tax Amount $2,240
Lot Size 10,890 Sqft
Acres 0.25
Property Description
Welcome home to this gorgeous house in Hudson, Florida. This 3 bedroom, 2 bath with attached 2 car garage boasts a large screened-in back porch that is great for morning coffee or entertaining friends and would be perfect for a porch swing or hammock. The hardwood floors give a warm and elegant feeling throughout the home. The kitchen includes beautiful cabinetry with plenty of storage, stainless steel appliances, granite countertops, and a lovely breakfast nook. The open floorplan to the living room and dining room area is filled with natural light with vaulted ceilings and big beautiful hurricane-impact windows and sliders throughout the house. The spacious master bedroom offers walk-in closets and a large bathroom. This split floor plan makes it the perfect home for families to live or visit. Shopping, dining, beaches, schools, and the hospital are just minutes from this property! It's a Must See!
Location
State FL
County Pasco
Community The Estates
Zoning PUD
Interior
Interior Features Built-in Features, Ceiling Fans(s), Eat-in Kitchen, High Ceilings, Open Floorplan, Stone Counters, Walk-In Closet(s), Window Treatments
Heating Central, Electric
Cooling Central Air
Flooring Ceramic Tile, Wood
Fireplace false
Appliance Convection Oven, Dishwasher, Dryer, Electric Water Heater, Microwave, Refrigerator, Washer
Exterior
Exterior Feature French Doors, Irrigation System, Lighting, Rain Gutters, Sidewalk, Sliding Doors
Garage Spaces 2.0
Utilities Available Cable Available, Fire Hydrant, Public, Street Lights
Roof Type Shingle
Attached Garage true
Garage true
Private Pool No
Building
Story 1
Entry Level One
Foundation Block
Lot Size Range 1/4 to less than 1/2
Sewer Public Sewer
Water Public
Structure Type Block
New Construction false
Construction Status Inspections
Others
Pets Allowed Yes
Senior Community No
Ownership Fee Simple
Monthly Total Fees $178
Membership Fee Required Required
Num of Pet 2
Special Listing Condition None
Read Less Info
Want to know what your home might be worth? Contact us for a FREE valuation!

Our team is ready to help you sell your home for the highest possible price ASAP

© 2025 My Florida Regional MLS DBA Stellar MLS. All Rights Reserved.
Bought with KELLER WILLIAMS TAMPA PROP.
"Molly's job is to find and attract mastery-based agents to the office, protect the culture, and make sure everyone is happy! "






