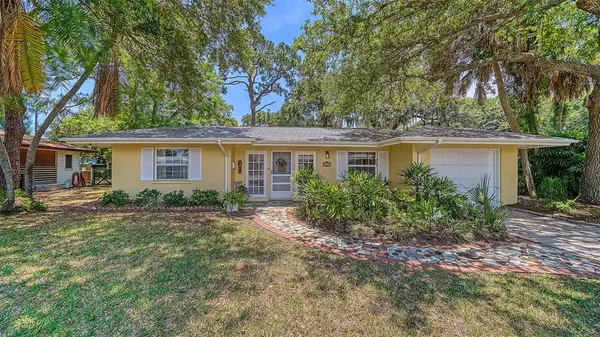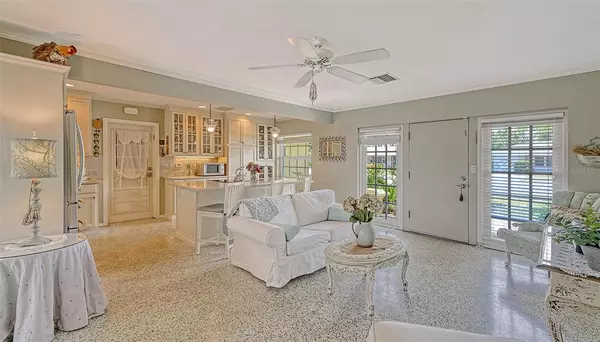$639,000
$675,000
5.3%For more information regarding the value of a property, please contact us for a free consultation.
2 Beds
1 Bath
962 SqFt
SOLD DATE : 04/04/2023
Key Details
Sold Price $639,000
Property Type Single Family Home
Sub Type Single Family Residence
Listing Status Sold
Purchase Type For Sale
Square Footage 962 sqft
Price per Sqft $664
Subdivision Hartland Park
MLS Listing ID A4559291
Sold Date 04/04/23
Bedrooms 2
Full Baths 1
HOA Y/N No
Originating Board Stellar MLS
Year Built 1952
Annual Tax Amount $1,467
Lot Size 9,147 Sqft
Acres 0.21
Property Description
Location Location Location! Highly sought-after West of the Trail home located on a quiet street in the coveted Floral Street area close to downtown and beaches. This two bedroom one bathroom house cannot be better situated as it is close to Siesta Key, Sarasota Memorial Hospital, Southside Village, Cinebistro, Schools, Restaurants, Shopping and a quick drive to downtown Sarasota. This single family home has a large front and back yard complete with mature trees providing lots of shade, with a screened in porch to enjoy nature and sunrise/sunset. This is a gardener's dream come true with lots of space and room to play. The kitchen has been lovingly renovated, complete with light granite countertops, island, and breakfast bar. French doors lead to the spacious lanai. Lots of natural light fill the rooms and brings the outdoors in. High quality terrazzo floors keep to the Florida lifestyle. Newer roof and A/C.
Location
State FL
County Sarasota
Community Hartland Park
Zoning RSF3
Rooms
Other Rooms Florida Room
Interior
Interior Features Ceiling Fans(s), Crown Molding, Eat-in Kitchen, Kitchen/Family Room Combo, Living Room/Dining Room Combo, Master Bedroom Main Floor, Open Floorplan, Solid Surface Counters, Solid Wood Cabinets, Thermostat, Window Treatments
Heating Central, Electric
Cooling Central Air
Flooring Ceramic Tile, Terrazzo
Furnishings Unfurnished
Fireplace false
Appliance Cooktop, Dishwasher, Disposal, Electric Water Heater, Range
Laundry In Garage
Exterior
Exterior Feature French Doors, Sidewalk
Parking Features Driveway, Ground Level
Garage Spaces 1.0
Fence Wire, Wood
Utilities Available Electricity Connected, Public, Water Connected
View Garden
Roof Type Shingle
Porch Covered, Porch, Rear Porch, Screened
Attached Garage true
Garage true
Private Pool No
Building
Lot Description City Limits, Sidewalk, Paved
Story 1
Entry Level One
Foundation Slab
Lot Size Range 0 to less than 1/4
Sewer Public Sewer
Water Public
Architectural Style Bungalow
Structure Type Concrete, Stucco
New Construction false
Schools
Elementary Schools Southside Elementary
Middle Schools Brookside Middle
High Schools Sarasota High
Others
Pets Allowed Yes
Senior Community No
Ownership Fee Simple
Special Listing Condition None
Read Less Info
Want to know what your home might be worth? Contact us for a FREE valuation!

Our team is ready to help you sell your home for the highest possible price ASAP

© 2025 My Florida Regional MLS DBA Stellar MLS. All Rights Reserved.
Bought with PREMIER SOTHEBYS INTL REALTY
"Molly's job is to find and attract mastery-based agents to the office, protect the culture, and make sure everyone is happy! "






