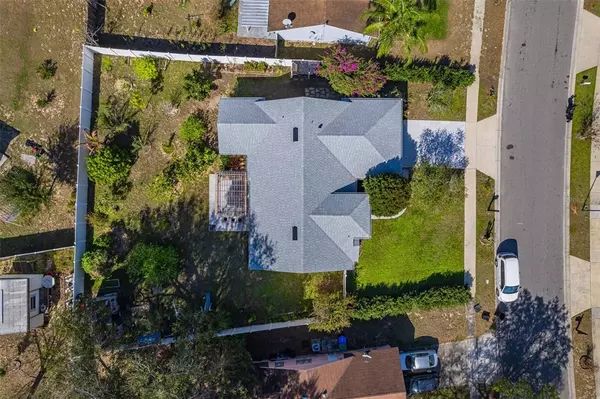$370,000
$369,000
0.3%For more information regarding the value of a property, please contact us for a free consultation.
3 Beds
2 Baths
1,359 SqFt
SOLD DATE : 04/14/2023
Key Details
Sold Price $370,000
Property Type Single Family Home
Sub Type Single Family Residence
Listing Status Sold
Purchase Type For Sale
Square Footage 1,359 sqft
Price per Sqft $272
Subdivision Westmoor Ph 04D
MLS Listing ID O6090226
Sold Date 04/14/23
Bedrooms 3
Full Baths 2
HOA Fees $14/ann
HOA Y/N Yes
Originating Board Stellar MLS
Year Built 1989
Annual Tax Amount $1,953
Lot Size 10,890 Sqft
Acres 0.25
Property Sub-Type Single Family Residence
Property Description
Nestled in the quiet serenity of its own productive fruit grove this gorgeous 3 bed 2 bath home is ready for you to call it your next home! As you step inside you are greeted by a vast open concept floor plan with the living room and formal dining area sharing in the natural light the pours through the sliding glass doors. The only separation dividing the soaring vaulted ceilings is a half wall to give space for more cabinets in the kitchen. Aside from ample cabinet space, the kitchen offers the full range of utilities that any home chef needs to create their next masterpiece. Alongside the kitchen rests a casual dining nook for quiet morning meals overlooking the garden. From here the bedrooms are arranged in a split floorplan between the master suite and two guest bedrooms and the bathroom. Each guest room features its own unique space with ample closet space to keep things free of clutter with bright windows to let in plenty of light. With these rooms on the home's north side, you can expect them to get more afternoon sun! In the southern wing of the home the master suite comes into view taking full advantage of the vaulted ceilings to give a spacious room fit for a king or queen. With a deep walk-in closet to keep the wardrobe tucked away you'll have plenty of room for a large bed set and entertainment center. With an en suite bath that perfectly catches the light to shimmer off the floor-to-ceiling tiles. And that's just the interior, stepping through those sliding glass doors brings you out into an oasis of fruit trees and other garden areas as well as a luxurious pergola. You can store your equipment in the cement block anchored shed to keep the relaxation area clean and ready to host! ROOf and GUTTERS are brand new. For more information or to schedule a private showing call today!
Location
State FL
County Orange
Community Westmoor Ph 04D
Zoning R-1A
Interior
Interior Features Eat-in Kitchen, Living Room/Dining Room Combo, Master Bedroom Main Floor, Walk-In Closet(s)
Heating Central
Cooling Central Air
Flooring Laminate, Tile
Fireplace false
Appliance Range
Exterior
Exterior Feature Irrigation System
Garage Spaces 2.0
Community Features Playground, Tennis Courts
Utilities Available Cable Available, Electricity Connected, Phone Available, Water Connected
Roof Type Shingle
Attached Garage true
Garage true
Private Pool No
Building
Story 1
Entry Level One
Foundation Slab
Lot Size Range 1/4 to less than 1/2
Sewer Septic Tank
Water Public
Structure Type Block
New Construction false
Others
Pets Allowed Yes
Senior Community No
Ownership Fee Simple
Monthly Total Fees $14
Acceptable Financing Cash, Conventional, FHA, VA Loan
Membership Fee Required Required
Listing Terms Cash, Conventional, FHA, VA Loan
Special Listing Condition None
Read Less Info
Want to know what your home might be worth? Contact us for a FREE valuation!

Our team is ready to help you sell your home for the highest possible price ASAP

© 2025 My Florida Regional MLS DBA Stellar MLS. All Rights Reserved.
Bought with KELLER WILLIAMS REALTY AT THE PARKS
"Molly's job is to find and attract mastery-based agents to the office, protect the culture, and make sure everyone is happy! "






