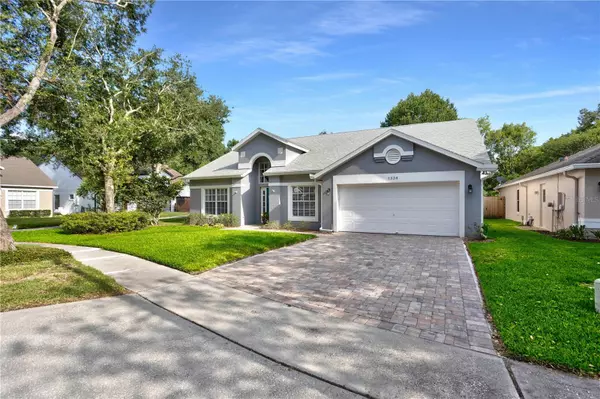$455,000
$454,000
0.2%For more information regarding the value of a property, please contact us for a free consultation.
3 Beds
2 Baths
1,801 SqFt
SOLD DATE : 07/03/2023
Key Details
Sold Price $455,000
Property Type Single Family Home
Sub Type Single Family Residence
Listing Status Sold
Purchase Type For Sale
Square Footage 1,801 sqft
Price per Sqft $252
Subdivision Hampshire Place
MLS Listing ID O6116689
Sold Date 07/03/23
Bedrooms 3
Full Baths 2
Construction Status Inspections
HOA Fees $28/ann
HOA Y/N Yes
Originating Board Stellar MLS
Year Built 1994
Annual Tax Amount $3,183
Lot Size 6,969 Sqft
Acres 0.16
Property Description
Highest and Best due by 6pm 6/12/23. Stunning 3 bed 2 bath home located in the highly sought after community of Hampshire Place in Altamonte Springs. As you enter this home, you're immediately greeted by the formal living and dining areas. The living room boasts a vaulted ceiling, a large window, and new vinyl plank flooring. The dining area seamlessly connects to the kitchen and is complimented by custom cabinetry and a sideboard. The custom kitchen is truly first class with quartz counters, custom soft close cabinets and backsplash, stainless GE appliances, and a vaulted ceiling. The kitchen also flows perfectly into the breakfast nook and family room area making this a perfect layout for entertaining. The family room is spacious and boasts a wood burning fireplace with custom mantle while also providing direct access to the outdoor screened patio. The master suite is large and also boasts a vaulted ceiling, walk-in closet, and an en-suite bathroom with dual vanities, luxurious garden tub, and a custom-built glass enclosed walk-in shower. The other bedrooms are generously sized and share a completely remodeled guest bathroom. The outdoor screened patio is large with ample covered seating to host guest while also being a great place to enjoy a morning cup of coffee. The backyard is fenced, and you have no rear neighbors which offers privacy and serenity. In addition, this home offers access to Seminole Counties best schools as well as dining, shopping, entertainment, and proximity to several major highways. If you're looking for a home that's been totally renovated and is turnkey ready, then look no further because you're home.
Location
State FL
County Seminole
Community Hampshire Place
Zoning PUD-RES
Interior
Interior Features Ceiling Fans(s), Eat-in Kitchen, Kitchen/Family Room Combo
Heating Central, Heat Pump
Cooling Central Air
Flooring Carpet, Laminate
Fireplace true
Appliance Dishwasher, Dryer, Microwave, Range, Refrigerator, Washer
Laundry Inside, Laundry Room
Exterior
Exterior Feature French Doors, Irrigation System, Rain Gutters, Sprinkler Metered, Storage
Garage Spaces 2.0
Fence Wood
Utilities Available Electricity Connected, Sprinkler Meter, Sprinkler Recycled, Street Lights
Roof Type Shingle
Porch Rear Porch, Screened
Attached Garage true
Garage true
Private Pool No
Building
Story 1
Entry Level One
Foundation Slab
Lot Size Range 0 to less than 1/4
Sewer Public Sewer
Water Public
Structure Type Block, Stucco
New Construction false
Construction Status Inspections
Schools
Elementary Schools Bear Lake Elementary
Middle Schools Teague Middle
High Schools Lake Brantley High
Others
Pets Allowed Yes
Senior Community No
Ownership Fee Simple
Monthly Total Fees $28
Acceptable Financing Cash, Conventional
Membership Fee Required Required
Listing Terms Cash, Conventional
Special Listing Condition None
Read Less Info
Want to know what your home might be worth? Contact us for a FREE valuation!

Our team is ready to help you sell your home for the highest possible price ASAP

© 2024 My Florida Regional MLS DBA Stellar MLS. All Rights Reserved.
Bought with RE/MAX TOWN & COUNTRY REALTY
"Molly's job is to find and attract mastery-based agents to the office, protect the culture, and make sure everyone is happy! "






