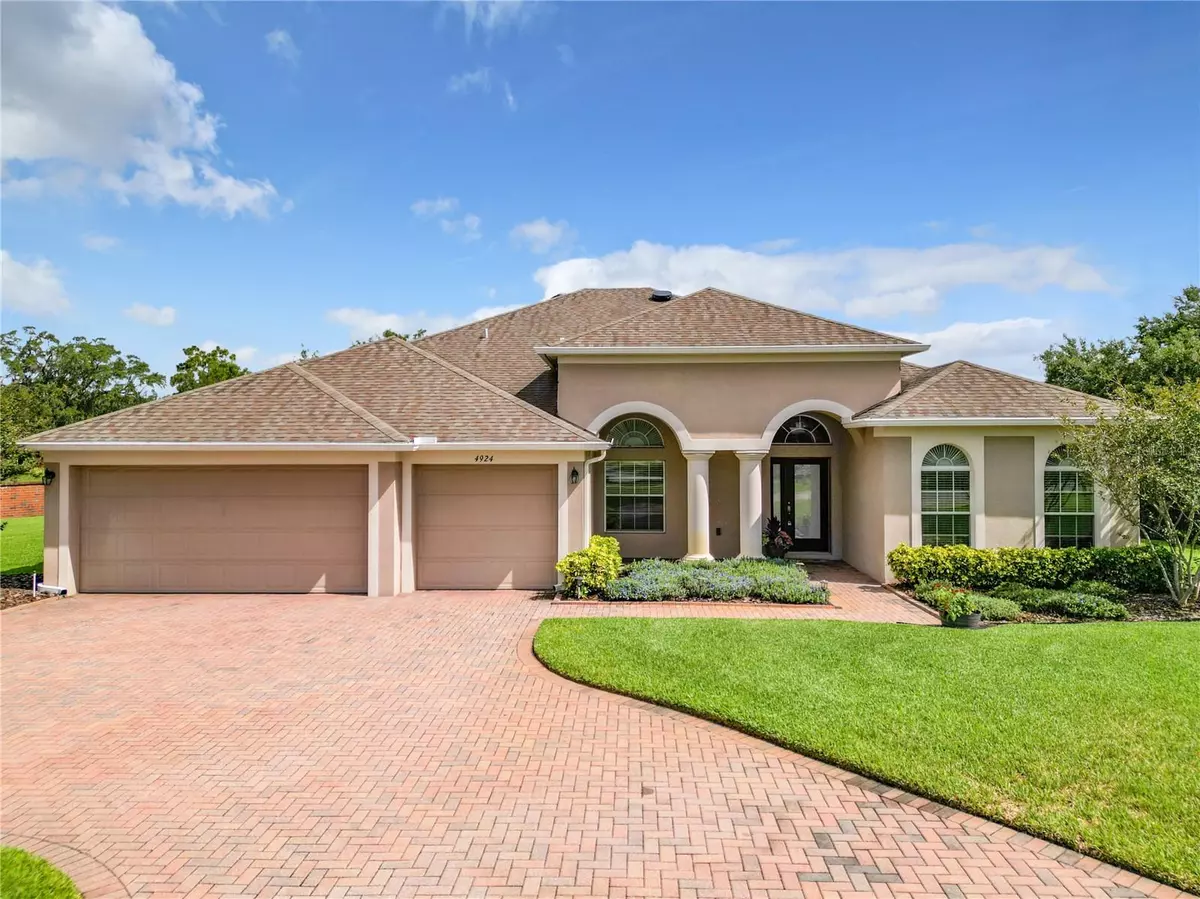$625,000
$625,000
For more information regarding the value of a property, please contact us for a free consultation.
4 Beds
3 Baths
2,730 SqFt
SOLD DATE : 07/10/2023
Key Details
Sold Price $625,000
Property Type Single Family Home
Sub Type Single Family Residence
Listing Status Sold
Purchase Type For Sale
Square Footage 2,730 sqft
Price per Sqft $228
Subdivision Legacy A-H
MLS Listing ID O6112464
Sold Date 07/10/23
Bedrooms 4
Full Baths 3
Construction Status Appraisal,Financing,Inspections
HOA Fees $118/qua
HOA Y/N Yes
Originating Board Stellar MLS
Year Built 2011
Annual Tax Amount $4,991
Lot Size 0.620 Acres
Acres 0.62
Property Description
Welcome to Legacy, where luxury meets tranquility. This stunning lakefront house presents an idyllic one-story living experience within the confines of a gated community. Boasting a myriad of desirable features, on an oversized lot, this home is a true gem.
As you enter from the covered front porch into the tiled foyer, you'll be captivated by the lakeview, the open floor plan, high ceilings and built-ins. A tastefully designed kitchen has sleek stainless steel appliances that are both functional and visually appealing. Plenty of cabinets, counterspace plus an island provide ample countertop space for meal preparation, while the convenient bar seating area is perfect for casual dining or entertaining guests. The walk-in pantry ensures that all your culinary essentials are within easy reach, and a dedicated desk area offers a convenient workspace for organizing your affairs. An informal dinette is practical and offers water view dining.
The primary bedroom is a true retreat, featuring beauty views and a seamless connection to the patio through sliding doors. You'll find solace in the expansive primary bath, which offers double sinks for added convenience, along with double walk-in closets to cater to your storage needs. Indulge in relaxation with a glass shower or luxuriate in the separate tub, creating a spa-like experience within the comfort of your own home.
For those who appreciate refined entertaining spaces, this residence does not disappoint. A formal dining room and formal living room both showcase distinctive arched windows, flooding the rooms with natural light and creating an ambiance of sophistication. The large great room offers breathtaking views of the tranquil lake, allowing you to unwind and appreciate the beauty of your surroundings. A screened Florida room/patio is one more relaxing place to enjoy the views of Lake Milly.
Practicality meets convenience with the oversized 3-car garage, equipped with door openers for effortless access. The paver driveway adds an elegant touch to the exterior, welcoming you and your guests to this exceptional property.
Immerse yourself in the Legacy community, where you'll have access to a serene atmosphere and wonderful place to call home. From the moment you step inside, you'll be captivated by the design, thoughtful features, and unparalleled views that make this lakefront house an extraordinary opportunity. Don't miss your chance to call this exceptional property your home.
Location
State FL
County Orange
Community Legacy A-H
Zoning PD
Rooms
Other Rooms Florida Room, Formal Dining Room Separate, Formal Living Room Separate, Great Room, Inside Utility
Interior
Interior Features Attic Fan, Ceiling Fans(s), High Ceilings, Master Bedroom Main Floor, Open Floorplan, Skylight(s), Solid Surface Counters, Split Bedroom, Thermostat, Window Treatments
Heating Electric
Cooling Central Air
Flooring Carpet, Laminate, Tile
Fireplace false
Appliance Dishwasher, Disposal, Dryer, Electric Water Heater, Microwave, Range, Refrigerator, Washer
Laundry Inside, Laundry Room
Exterior
Exterior Feature Irrigation System, Private Mailbox, Rain Gutters, Sidewalk, Sliding Doors, Sprinkler Metered
Parking Features Driveway, Garage Door Opener, Guest, On Street
Garage Spaces 3.0
Community Features Deed Restrictions, Gated, Lake, Sidewalks
Utilities Available Cable Available, Electricity Connected, Phone Available, Sewer Connected, Sprinkler Meter, Street Lights, Underground Utilities, Water Connected
Waterfront Description Lake
View Y/N 1
Water Access 1
Water Access Desc Lake
View Water
Roof Type Shingle
Porch Front Porch, Rear Porch, Screened
Attached Garage true
Garage true
Private Pool No
Building
Lot Description Landscaped, Oversized Lot, Sidewalk, Paved
Story 1
Entry Level One
Foundation Slab
Lot Size Range 1/2 to less than 1
Builder Name Beazer
Sewer Public Sewer
Water Canal/Lake For Irrigation, Public
Architectural Style Contemporary
Structure Type Block, Stucco
New Construction false
Construction Status Appraisal,Financing,Inspections
Schools
Elementary Schools Pinewood Elem
Middle Schools Memorial Middle
High Schools Oak Ridge High
Others
Pets Allowed Yes
Senior Community No
Ownership Fee Simple
Monthly Total Fees $118
Acceptable Financing Cash, Conventional, FHA, VA Loan
Membership Fee Required Required
Listing Terms Cash, Conventional, FHA, VA Loan
Special Listing Condition None
Read Less Info
Want to know what your home might be worth? Contact us for a FREE valuation!

Our team is ready to help you sell your home for the highest possible price ASAP

© 2025 My Florida Regional MLS DBA Stellar MLS. All Rights Reserved.
Bought with CREEGAN GROUP
"Molly's job is to find and attract mastery-based agents to the office, protect the culture, and make sure everyone is happy! "






