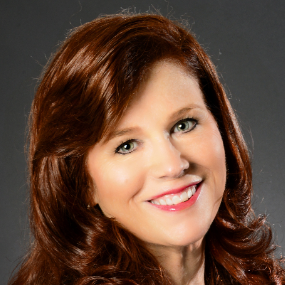Bought with CHARLES RUTENBERG REALTY ORLANDO
$416,000
$415,000
0.2%For more information regarding the value of a property, please contact us for a free consultation.
3 Beds
3 Baths
1,728 SqFt
SOLD DATE : 07/11/2023
Key Details
Sold Price $416,000
Property Type Townhouse
Sub Type Townhouse
Listing Status Sold
Purchase Type For Sale
Square Footage 1,728 sqft
Price per Sqft $240
Subdivision Somerset Xings Tr F
MLS Listing ID O6115304
Sold Date 07/11/23
Bedrooms 3
Full Baths 2
Half Baths 1
Construction Status Completed
HOA Fees $298/mo
HOA Y/N Yes
Annual Recurring Fee 3576.0
Year Built 2021
Annual Tax Amount $5,058
Lot Size 3,920 Sqft
Acres 0.09
Property Sub-Type Townhouse
Source Stellar MLS
Property Description
Welcome home to this immaculate open-concept modern townhouse inside of Somerset Crossings. This pristinely kept home is being sold FULLY furnished, including the unique framed Samsung TVs and decor! Walk in to the new construction smell of this standout unit into your bright quartz kitchen. Look to your right and get ready to dive into your XL sectional couch and decompress from a long day of work or travel. Some standout features include a reverse osmosis water treatment system, maple cabinetry, premium floor tile, open stair rail with oak stained handrail, tastefully picked fixtures and a Tesla super charger. This spacious layout with tall ceilings allows for plenty of entertainment space for friends and family. Upstairs, the primary suite enjoys peaceful and relaxing pond views. Both full bathrooms are beautifully designed with double vanity sinks, quartz counters and spacious showers. Enjoy the crisp Florida winters in your fully screened in lanai. Conveniently located just 10 min from Lake Nona's Town Center and the Orlando International Airport. Schedule your private showing today!
Location
State FL
County Orange
Community Somerset Xings Tr F
Area 32824 - Orlando/Taft / Meadow Woods
Zoning P-D
Interior
Interior Features High Ceilings, In Wall Pest System, Living Room/Dining Room Combo, Open Floorplan, Solid Surface Counters, Solid Wood Cabinets, Walk-In Closet(s)
Heating Central
Cooling Central Air
Flooring Carpet, Ceramic Tile
Fireplace false
Appliance Convection Oven, Dishwasher, Dryer, Freezer, Ice Maker, Kitchen Reverse Osmosis System, Microwave, Refrigerator, Washer, Whole House R.O. System
Exterior
Exterior Feature Lighting, Rain Gutters, Sidewalk, Sliding Doors
Garage Spaces 2.0
Community Features Playground, Pool
Utilities Available BB/HS Internet Available, Cable Available, Electricity Connected
View Y/N 1
View Garden, Trees/Woods, Water
Roof Type Shingle
Porch Covered, Enclosed, Rear Porch, Screened
Attached Garage true
Garage true
Private Pool No
Building
Lot Description Corner Lot, Cul-De-Sac
Story 2
Entry Level Two
Foundation Slab
Lot Size Range 0 to less than 1/4
Builder Name PULTE HOMES
Sewer Public Sewer
Water Public
Structure Type Block,Cement Siding,Stucco,Vinyl Siding
New Construction false
Construction Status Completed
Schools
Elementary Schools Wyndham Lakes Elementary
Middle Schools South Creek Middle
High Schools Cypress Creek High
Others
Pets Allowed Yes
HOA Fee Include Maintenance Grounds,Pool
Senior Community No
Ownership Fee Simple
Monthly Total Fees $298
Acceptable Financing Cash, Conventional, FHA, VA Loan
Membership Fee Required Required
Listing Terms Cash, Conventional, FHA, VA Loan
Special Listing Condition None
Read Less Info
Want to know what your home might be worth? Contact us for a FREE valuation!

Our team is ready to help you sell your home for the highest possible price ASAP

© 2025 My Florida Regional MLS DBA Stellar MLS. All Rights Reserved.

"Molly's job is to find and attract mastery-based agents to the office, protect the culture, and make sure everyone is happy! "

