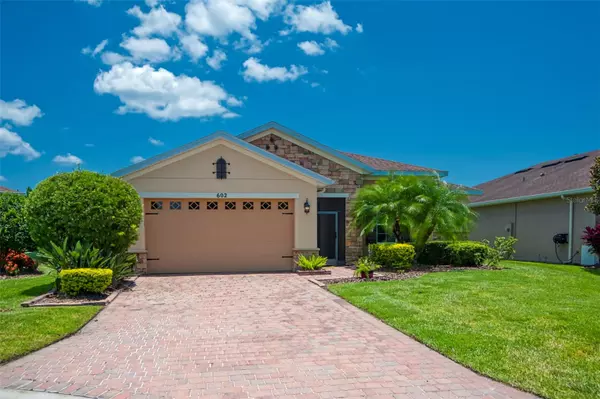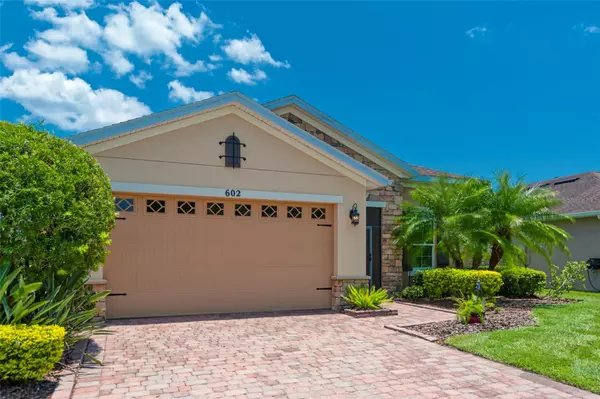$410,000
$419,000
2.1%For more information regarding the value of a property, please contact us for a free consultation.
3 Beds
2 Baths
1,730 SqFt
SOLD DATE : 08/02/2023
Key Details
Sold Price $410,000
Property Type Single Family Home
Sub Type Single Family Residence
Listing Status Sold
Purchase Type For Sale
Square Footage 1,730 sqft
Price per Sqft $236
Subdivision Solivita Ph 7G
MLS Listing ID S5087106
Sold Date 08/02/23
Bedrooms 3
Full Baths 2
Construction Status Inspections
HOA Fees $223/mo
HOA Y/N Yes
Originating Board Stellar MLS
Year Built 2014
Annual Tax Amount $3,701
Lot Size 6,969 Sqft
Acres 0.16
Lot Dimensions 116x62x115x61
Property Description
Solivita! Get ready to play in this WATERFRONT sought-after 3 BEDROOM CABELLA MODEL with 4 FT EXTENDED GARAGE and FULLY PAID SOLAR PANELS! The furnishings in this home can be sold for a separate fee outside of contract. Walk in and see the gorgeous WATER VIEW! Enjoy a true active 55 plus lifestyle in this award winning gated community with use of 14 community pools, 2 golf courses, village center, 3 restaurants, tennis, pickleball, softball, bocci, shuffleboard and more courts with strong teams, over 200 social clubs to join, concierge, 2 huge amenity centers and so much more all nestled on over 4200 acres of natural beauty! The front elevation of this home has true appeal and includes stone details. This home has a great open-concept layout, all 3 bedrooms have walk-in closets and are well appointed. The front entry is screen enclosed, glass front entry, tray ceilings in the foyer and great room. There are granite counters in the kitchen and includes the extended island and cabinet upgrade, pull out shelves, walk-in pantry and newer dishwasher, soft close drawers, under cabinet lighting, glass backsplash Beautiful hardwood flooring in the main area and hallways. Custom cellular shades cover the patio slider, dining room windows and master bedroom windows. The owners suite has quartz counters and dual sinks, ample storage drawers and tile flooring throughout. The 2 additional bedrooms share a full bath. Also featured is crown molding in main area and ample ceiling fans throughout. The laundry room includes 42 inch cabinets, built-in sink and Samsung washer and dryer. The extended screened and covered lanai feels cozy and calming with EAST ORIENTATION includes CUSTOM ROLLER SUNSHADE BLINDS. The extended garage includes storage shelving. There's so much to love about this home!
Location
State FL
County Polk
Community Solivita Ph 7G
Zoning SFR
Rooms
Other Rooms Den/Library/Office, Great Room, Inside Utility
Interior
Interior Features Ceiling Fans(s), Crown Molding, Eat-in Kitchen, High Ceilings, Kitchen/Family Room Combo, Living Room/Dining Room Combo, Master Bedroom Main Floor, Open Floorplan, Solid Surface Counters, Split Bedroom, Stone Counters, Thermostat, Tray Ceiling(s), Walk-In Closet(s)
Heating Central, Heat Pump
Cooling Central Air
Flooring Carpet, Tile, Wood
Fireplace false
Appliance Dishwasher, Disposal, Dryer, Electric Water Heater, Microwave, Range, Range Hood, Refrigerator, Washer
Laundry Inside, Laundry Room
Exterior
Exterior Feature Irrigation System, Sliding Doors, Sprinkler Metered
Parking Features Driveway, Garage Door Opener, Golf Cart Parking, Oversized
Garage Spaces 2.0
Pool Other
Community Features Association Recreation - Owned, Buyer Approval Required, Clubhouse, Deed Restrictions, Dog Park, Fishing, Fitness Center, Gated Community - Guard, Golf Carts OK, Golf, Handicap Modified, Irrigation-Reclaimed Water, Park, Playground, Pool, Restaurant, Sidewalks, Tennis Courts, Wheelchair Access
Utilities Available Cable Connected, Electricity Connected, Fire Hydrant, Public, Sewer Available, Solar, Sprinkler Meter, Sprinkler Recycled, Street Lights, Underground Utilities, Water Available
Amenities Available Basketball Court, Cable TV, Clubhouse, Elevator(s), Fence Restrictions, Fitness Center, Gated, Golf Course, Handicap Modified, Lobby Key Required, Park, Pickleball Court(s), Playground, Pool, Recreation Facilities, Sauna, Security, Shuffleboard Court, Spa/Hot Tub, Tennis Court(s), Vehicle Restrictions, Wheelchair Access
Waterfront Description Pond
View Y/N 1
Water Access 1
Water Access Desc Pond
View Trees/Woods, Water
Roof Type Shingle
Porch Covered, Enclosed, Front Porch, Rear Porch, Screened
Attached Garage true
Garage true
Private Pool No
Building
Lot Description Landscaped
Story 1
Entry Level One
Foundation Slab
Lot Size Range 0 to less than 1/4
Builder Name AV Homes/Taylor Morrison
Sewer Public Sewer
Water Public
Architectural Style Mediterranean
Structure Type Block, Stucco
New Construction false
Construction Status Inspections
Others
Pets Allowed Number Limit, Size Limit
HOA Fee Include Guard - 24 Hour, Cable TV, Common Area Taxes, Pool, Maintenance Grounds, Management, Private Road, Recreational Facilities, Security, Trash
Senior Community Yes
Pet Size Large (61-100 Lbs.)
Ownership Fee Simple
Monthly Total Fees $419
Acceptable Financing Cash, Conventional, VA Loan
Membership Fee Required Required
Listing Terms Cash, Conventional, VA Loan
Num of Pet 3
Special Listing Condition None
Read Less Info
Want to know what your home might be worth? Contact us for a FREE valuation!

Our team is ready to help you sell your home for the highest possible price ASAP

© 2025 My Florida Regional MLS DBA Stellar MLS. All Rights Reserved.
Bought with FLORIDA PLUS REALTY, LLC
"Molly's job is to find and attract mastery-based agents to the office, protect the culture, and make sure everyone is happy! "






