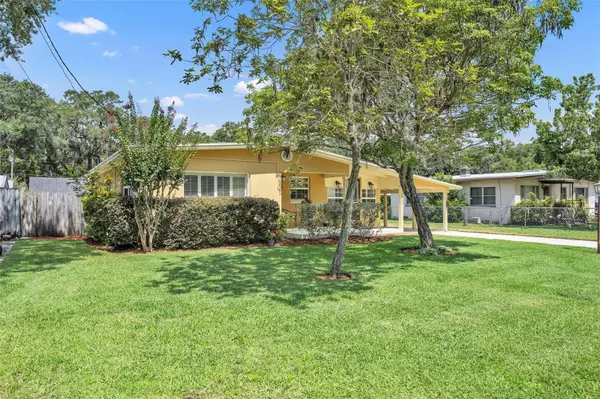$467,000
$473,000
1.3%For more information regarding the value of a property, please contact us for a free consultation.
2 Beds
3 Baths
1,628 SqFt
SOLD DATE : 08/07/2023
Key Details
Sold Price $467,000
Property Type Single Family Home
Sub Type Single Family Residence
Listing Status Sold
Purchase Type For Sale
Square Footage 1,628 sqft
Price per Sqft $286
Subdivision Lake Margaret Court
MLS Listing ID O6118267
Sold Date 08/07/23
Bedrooms 2
Full Baths 3
HOA Y/N No
Originating Board Stellar MLS
Year Built 1955
Annual Tax Amount $1,578
Lot Size 10,018 Sqft
Acres 0.23
Property Sub-Type Single Family Residence
Property Description
Under contract-accepting backup offers. Charming 1628 square feet POOL home located on quiet, dead end street. Updated home with large foyer to accommodate furniture, collections and art work...it flows to a TV or sitting area overlooking sparkling pool. The gourmet kitchen is equipped with wood cabinets, granite, SS appliances, lots of counter space complete with a breakfast bar and a window over the sink! Kitchen opens to living room with dining area and gleaming hardwood floors. Spacious owner's retreat has sitting area and French doors that lead out to small deck. Custom closet with wonderful built-ins and a spa like bath. Office has a full bath attached and pool view. Indoor laundry room. The home boasts lots of natural light, plantation shutters, designer colors and light fixtures throughout. One car carport. Lush tropical landscape, private rear yard with pool and storage shed. This home is special, only 2 owners - the current owners grandfather built the house and she bought it from the estate, remodeled, added on and created a sweet and extraordinary home. Short bike ride to Fort Gatlin Park which offers pool, playground, tennis and basketball courts. Super Schools - Pershing K-8 and Boone High. Call today for your private viewing of exceptional home. Shows Very Well.
Location
State FL
County Orange
Community Lake Margaret Court
Zoning R-1A
Interior
Interior Features Ceiling Fans(s), Master Bedroom Main Floor, Walk-In Closet(s), Window Treatments
Heating Central
Cooling Central Air
Flooring Carpet, Ceramic Tile, Wood
Fireplace false
Appliance Dishwasher, Disposal, Electric Water Heater, Microwave, Range, Refrigerator
Exterior
Exterior Feature French Doors
Pool Fiberglass
Utilities Available BB/HS Internet Available
Roof Type Membrane
Garage false
Private Pool Yes
Building
Story 1
Entry Level One
Foundation Crawlspace, Slab
Lot Size Range 0 to less than 1/4
Sewer Septic Tank
Water Public
Structure Type Block
New Construction false
Schools
Elementary Schools Pershing Elem
High Schools Boone High
Others
Senior Community No
Ownership Fee Simple
Acceptable Financing Cash, Conventional, FHA, VA Loan
Listing Terms Cash, Conventional, FHA, VA Loan
Special Listing Condition None
Read Less Info
Want to know what your home might be worth? Contact us for a FREE valuation!

Our team is ready to help you sell your home for the highest possible price ASAP

© 2025 My Florida Regional MLS DBA Stellar MLS. All Rights Reserved.
Bought with MAINFRAME REAL ESTATE
"Molly's job is to find and attract mastery-based agents to the office, protect the culture, and make sure everyone is happy! "






