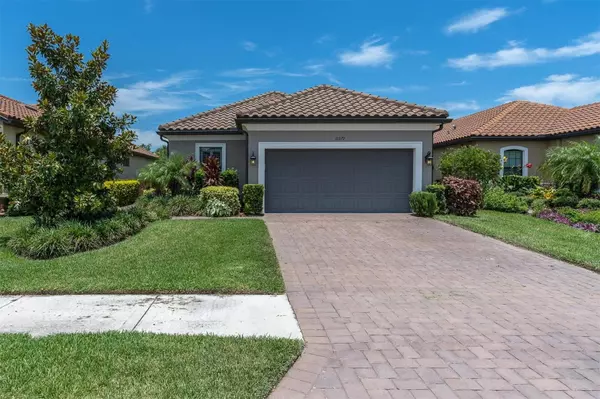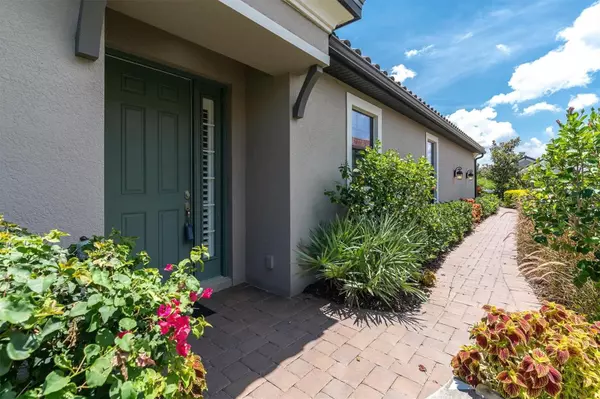$570,000
$579,000
1.6%For more information regarding the value of a property, please contact us for a free consultation.
3 Beds
2 Baths
1,931 SqFt
SOLD DATE : 08/08/2023
Key Details
Sold Price $570,000
Property Type Single Family Home
Sub Type Single Family Residence
Listing Status Sold
Purchase Type For Sale
Square Footage 1,931 sqft
Price per Sqft $295
Subdivision Esplanade/Starkey Ranch Ph 2A
MLS Listing ID W7856177
Sold Date 08/08/23
Bedrooms 3
Full Baths 2
Construction Status Appraisal,Financing
HOA Fees $363/qua
HOA Y/N Yes
Originating Board Stellar MLS
Year Built 2018
Annual Tax Amount $7,391
Lot Size 6,969 Sqft
Acres 0.16
Property Description
Under contract-accepting backup offers. Welcome Home to this Mediterranean style 3 bedroom/2 bath with flex/den home in the gated, resort style community of Esplanade at Starkey Ranch. Travel the brick paver walkway path passed the lush landscaping to the front door. Enter and be greeted by the large, bright gathering room complete with a tray ceiling and neutral luxury vinyl plank flooring in all the living areas. The kitchen, the heart of the home, boasts dark grey 42” maple cabinets, granite countertops, Café GE appliances, a glass backsplash and breakfast bar and overlooks both the dining room and gathering room – the perfect area too entertain friends and family. Sliding triple glass doors lead to your extended screened lanai (16X!6) where you can enjoy your morning coffee; lanai is also pre plumbed for a future outdoor kitchen. The owner's suite has an ensuite bath complete with double sinks, a frameless glass shower with a decorative listello and a large walk in closet. This split plan offers an additional flex room with French glass doors, creating the perfect den or office. Two additional bedrooms share a second bath with double sinks. A large laundry room has a utility sink and built in cabinets. Other features of this lovely home include epoxy flooring in the garage, plantation shutters throughout, fans in all rooms and lanai, 8 foot doors throughout, luxury vinyl plank flooring in living areas (carpets in bedrooms only), 4 foot extension in garage, hurricane shutters, The quarterly HOA fee includes maintenance of the lawn, bushes and irrigation system. Esplanade residents have the exclusive use of the resort style 6000 sq ft amenity center with an on site lifestyle manager. Enjoy the main pool, resistance pool, fitness center, billiard/card room, pickle ball/tennis courts, fire pit and other resident activities. In addition, you can also enjoy the amenities/benefits of the Starkey Ranch community including miles of trails, pools and district park, library and so much more. Ideally located near the Veteran's expressway with easy access to Tampa airport, shopping, restaurants and beaches. Make this your next home.
Location
State FL
County Pasco
Community Esplanade/Starkey Ranch Ph 2A
Zoning MPUD
Rooms
Other Rooms Den/Library/Office
Interior
Interior Features Ceiling Fans(s), In Wall Pest System, Kitchen/Family Room Combo, Open Floorplan, Solid Wood Cabinets, Split Bedroom, Stone Counters, Tray Ceiling(s), Walk-In Closet(s)
Heating Central, Electric
Cooling Central Air
Flooring Carpet, Laminate, Wood
Fireplace false
Appliance Dishwasher, Disposal, Dryer, Exhaust Fan, Microwave, Range, Refrigerator, Tankless Water Heater, Washer, Water Softener
Laundry Laundry Room
Exterior
Exterior Feature Hurricane Shutters, Irrigation System, Rain Gutters, Sidewalk, Sliding Doors
Garage Spaces 2.0
Community Features Clubhouse, Deed Restrictions, Fitness Center, Gated Community - No Guard, Irrigation-Reclaimed Water, Playground, Pool, Sidewalks, Tennis Courts
Utilities Available Cable Connected, Electricity Connected, Natural Gas Connected, Public, Street Lights, Underground Utilities
Amenities Available Clubhouse, Fitness Center, Gated, Maintenance, Playground, Pool, Spa/Hot Tub, Tennis Court(s)
Roof Type Tile
Porch Covered, Screened
Attached Garage true
Garage true
Private Pool No
Building
Lot Description Landscaped, Sidewalk, Private
Entry Level One
Foundation Slab
Lot Size Range 0 to less than 1/4
Sewer Public Sewer
Water Public
Structure Type Block
New Construction false
Construction Status Appraisal,Financing
Others
Pets Allowed Yes
HOA Fee Include Pool, Maintenance Structure, Maintenance Grounds, Recreational Facilities, Trash
Senior Community No
Ownership Fee Simple
Monthly Total Fees $369
Acceptable Financing Cash, Conventional, FHA, VA Loan
Membership Fee Required Required
Listing Terms Cash, Conventional, FHA, VA Loan
Num of Pet 3
Special Listing Condition None
Read Less Info
Want to know what your home might be worth? Contact us for a FREE valuation!

Our team is ready to help you sell your home for the highest possible price ASAP

© 2025 My Florida Regional MLS DBA Stellar MLS. All Rights Reserved.
Bought with EXP REALTY LLC
"Molly's job is to find and attract mastery-based agents to the office, protect the culture, and make sure everyone is happy! "






