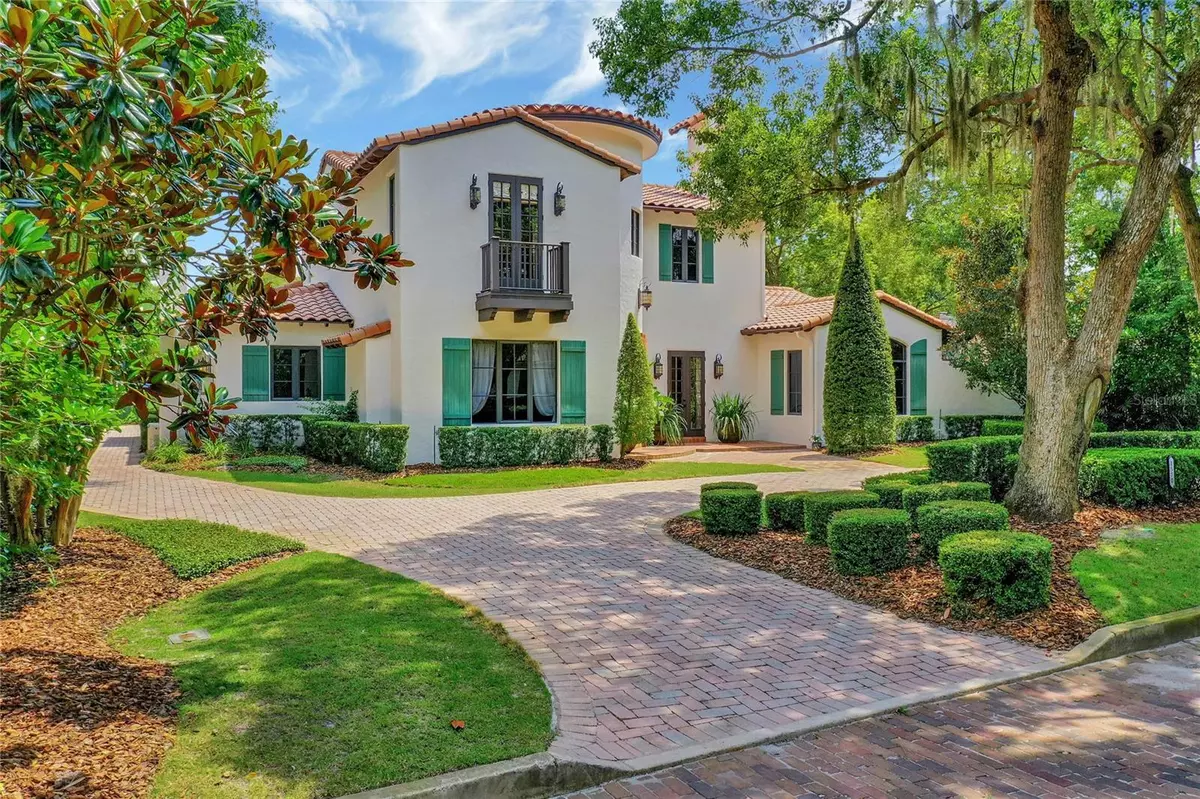$2,200,000
$2,200,000
For more information regarding the value of a property, please contact us for a free consultation.
4 Beds
5 Baths
4,580 SqFt
SOLD DATE : 08/31/2023
Key Details
Sold Price $2,200,000
Property Type Single Family Home
Sub Type Single Family Residence
Listing Status Sold
Purchase Type For Sale
Square Footage 4,580 sqft
Price per Sqft $480
Subdivision Comstock Park
MLS Listing ID O6116426
Sold Date 08/31/23
Bedrooms 4
Full Baths 4
Half Baths 1
HOA Y/N No
Originating Board Stellar MLS
Year Built 2008
Annual Tax Amount $19,246
Lot Size 0.320 Acres
Acres 0.32
Property Description
Elegant Tuscany Mediterranean-style on gorgeous, quiet tree-lined Olde Winter Park brick street. A masterful design with wonderful floor plan offering so much flexibility in today's lifestyle to enjoy day-to-day living along with more formal aspects for entertaining inside and out. Downstairs living areas include a beautiful, updated chef's island kitchen with separate breakfast room open to the spacious gathering room with vaulted ceilings along with a formal dining and living room with fireplace and walls of windows and French doors, secluded den and home office and owner's retreat, plus a separated private guest cabana as well. A unique find! Upstairs living includes a generous bonus and flex area lounge along with balcony and two more full guest suites with en-suite bath. The outdoor living includes multiple porches and courtyards and a tropical oasis with pool and spa, plus beautiful fenced backyard along with a detached three-car garage.
Location
State FL
County Orange
Community Comstock Park
Zoning R-1A
Rooms
Other Rooms Attic, Bonus Room, Family Room, Formal Dining Room Separate, Formal Living Room Separate, Great Room, Inside Utility
Interior
Interior Features Cathedral Ceiling(s), Ceiling Fans(s), Central Vaccum, Crown Molding, Eat-in Kitchen, High Ceilings, Master Bedroom Main Floor, Solid Surface Counters, Solid Wood Cabinets, Stone Counters, Vaulted Ceiling(s), Walk-In Closet(s)
Heating Central, Electric
Cooling Central Air
Flooring Bamboo, Tile, Wood
Fireplaces Type Family Room, Gas, Living Room
Fireplace true
Appliance Built-In Oven, Convection Oven, Cooktop, Dishwasher, Disposal, Dryer, Gas Water Heater, Microwave, Range Hood, Refrigerator, Washer
Laundry Inside, Laundry Room
Exterior
Exterior Feature Balcony, French Doors, Irrigation System, Lighting
Parking Features Circular Driveway, Driveway
Garage Spaces 2.0
Fence Fenced
Pool In Ground
Community Features Water Access
Utilities Available Cable Connected, Electricity Connected, Natural Gas Connected, Public, Sewer Connected, Sprinkler Well, Street Lights
Water Access 1
Water Access Desc Lake - Chain of Lakes
Roof Type Tile
Porch Covered, Patio
Attached Garage false
Garage true
Private Pool Yes
Building
Lot Description Landscaped, Street Brick, Paved
Entry Level Two
Foundation Slab
Lot Size Range 1/4 to less than 1/2
Sewer Public Sewer
Water Public
Architectural Style Mediterranean
Structure Type Block
New Construction false
Schools
Elementary Schools Lakemont Elem
Middle Schools Maitland Middle
High Schools Winter Park High
Others
Pets Allowed Yes
Senior Community No
Ownership Fee Simple
Special Listing Condition None
Read Less Info
Want to know what your home might be worth? Contact us for a FREE valuation!

Our team is ready to help you sell your home for the highest possible price ASAP

© 2025 My Florida Regional MLS DBA Stellar MLS. All Rights Reserved.
Bought with PREMIER SOTHEBY'S INTL. REALTY
"Molly's job is to find and attract mastery-based agents to the office, protect the culture, and make sure everyone is happy! "






