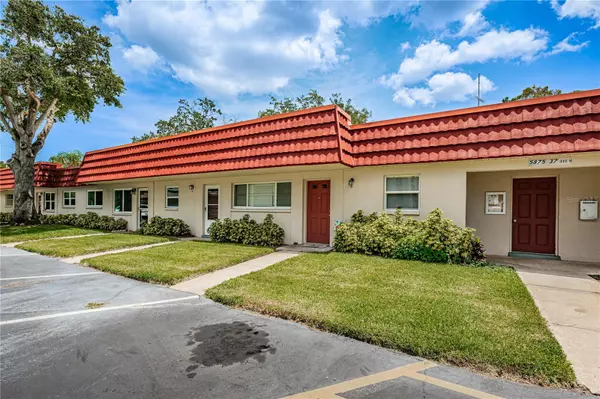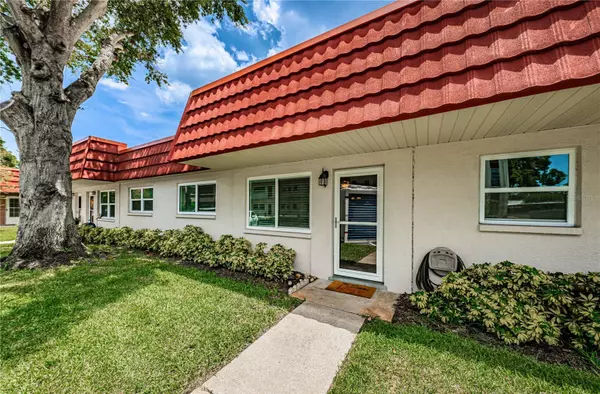$183,000
$200,000
8.5%For more information regarding the value of a property, please contact us for a free consultation.
2 Beds
2 Baths
1,175 SqFt
SOLD DATE : 09/06/2023
Key Details
Sold Price $183,000
Property Type Condo
Sub Type Condominium
Listing Status Sold
Purchase Type For Sale
Square Footage 1,175 sqft
Price per Sqft $155
Subdivision Parkwood Condo
MLS Listing ID U8207427
Sold Date 09/06/23
Bedrooms 2
Full Baths 2
Condo Fees $514
HOA Y/N No
Originating Board Stellar MLS
Year Built 1973
Annual Tax Amount $123
Lot Size 3.000 Acres
Acres 3.0
Property Description
Welcome to this charming 2-bedroom, 2-bathroom condo nestled within the serene Parksquare Villas community in the heart of Saint Petersburg. Upon entering, you'll be captivated by the spaciousness of the open floor plan, seamlessly connecting the inviting living room and elegant dining area. The updated kitchen adds a touch of modernity, enhancing the overall appeal of the home.
The primary bedroom is a true oasis, boasting an en-suite bathroom that promises comfort and relaxation. A second bedroom offers versatility and space for various needs, be it a guest room, office, or hobby area. The property also boasts a delightful bonus Florida room, which leads gracefully to the back patio, providing a wonderful spot for enjoying the Florida sunshine or entertaining friends and family.
As a bonus, the condo has undergone recent updates, including all-new hurricane windows, newer water heater, an upgraded AC system for efficient cooling, and a brand-new roof, ensuring peace of mind for years to come.
Parksquare Villas provides a friendly and welcoming community atmosphere, with a location that caters to your leisure and convenience. Don't miss the chance to call this delightful condo your new home sweet home.
Location
State FL
County Pinellas
Community Parkwood Condo
Direction N
Rooms
Other Rooms Florida Room
Interior
Interior Features Crown Molding
Heating Central
Cooling Central Air
Flooring Ceramic Tile, Laminate
Fireplace false
Appliance Cooktop, Dishwasher, Dryer, Ice Maker, Range, Refrigerator, Washer
Exterior
Exterior Feature Lighting, Sidewalk, Storage
Parking Features Assigned, Guest, Off Street
Community Features Buyer Approval Required
Utilities Available Cable Available, Electricity Connected, Fire Hydrant, Sewer Connected, Street Lights, Water Connected
View Trees/Woods
Roof Type Other
Porch Front Porch, Patio, Porch, Rear Porch
Garage false
Private Pool No
Building
Lot Description City Limits, Landscaped, Near Public Transit, Sidewalk, Paved
Story 1
Entry Level One
Foundation Slab
Sewer Public Sewer
Water None
Architectural Style Traditional
Structure Type Block
New Construction false
Schools
Elementary Schools Northwest Elementary-Pn
Middle Schools Tyrone Middle-Pn
High Schools Dixie Hollins High-Pn
Others
Pets Allowed No
HOA Fee Include Cable TV, Common Area Taxes, Insurance, Maintenance Structure, Maintenance Grounds, Maintenance, Sewer, Trash, Water
Senior Community No
Ownership Condominium
Monthly Total Fees $536
Membership Fee Required Required
Special Listing Condition None
Read Less Info
Want to know what your home might be worth? Contact us for a FREE valuation!

Our team is ready to help you sell your home for the highest possible price ASAP

© 2025 My Florida Regional MLS DBA Stellar MLS. All Rights Reserved.
Bought with EXP REALTY LLC
"Molly's job is to find and attract mastery-based agents to the office, protect the culture, and make sure everyone is happy! "






