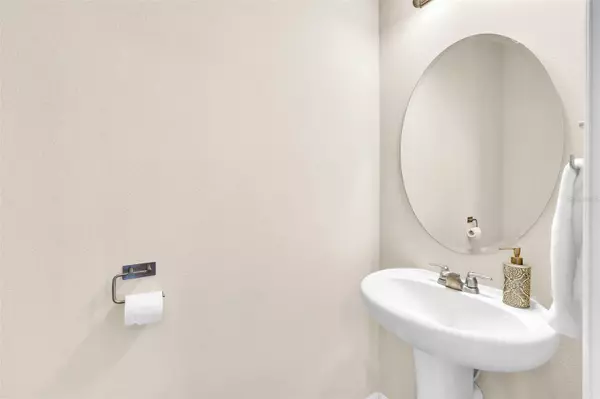$470,000
$484,000
2.9%For more information regarding the value of a property, please contact us for a free consultation.
3 Beds
3 Baths
1,874 SqFt
SOLD DATE : 09/15/2023
Key Details
Sold Price $470,000
Property Type Townhouse
Sub Type Townhouse
Listing Status Sold
Purchase Type For Sale
Square Footage 1,874 sqft
Price per Sqft $250
Subdivision Summerlake Pd Ph 2C 2D 2E
MLS Listing ID O6119719
Sold Date 09/15/23
Bedrooms 3
Full Baths 2
Half Baths 1
HOA Fees $280/mo
HOA Y/N Yes
Originating Board Stellar MLS
Year Built 2017
Annual Tax Amount $5,239
Lot Size 3,484 Sqft
Acres 0.08
Property Description
Welcome to this ENERGY STAR Certified Townhouse in the highly sought-after community of Summerlake. This home features 3 bedrooms, 2.5 bathrooms, and a detached 2 car garage. A spacious open floor plan, formal dining area, and courtyard create inviting spaces for family and friends to gather. The great room and kitchen provide open concept living that features 42" designer cabinets, Caledonia granite counters, and stainless steel appliances. The master suite has an adjoined sitting room and the master bath features a walk-in closet, dual sink vanity, granite counters, privacy lavatory, large soaking tub and glass-enclosed shower. This home shines with ENERGY STAR features including R-38 insulation, 15 SEER HVAC and a high performance water heater to provide continual utility savings. The community boasts 29 acres of planned parks and a variety of amenities, including a community pool, fitness center, tennis and basketball courts, dog park, and walking trails. Enjoy close proximity to the 429, Hamlin Shops and the National Golf Center & Lodge. Summerlake is located just west of the Walt Disney World Resort with convenient access to Downtown Orlando and the major attractions, making it an ideal place to purchase a home for both full-time residents or as a vacation property.
Location
State FL
County Orange
Community Summerlake Pd Ph 2C 2D 2E
Zoning P-D
Interior
Interior Features Ceiling Fans(s), High Ceilings, Master Bedroom Upstairs, Open Floorplan, Solid Surface Counters, Walk-In Closet(s)
Heating Central, Electric
Cooling Central Air
Flooring Carpet, Tile
Furnishings Unfurnished
Fireplace false
Appliance Dishwasher, Disposal, Electric Water Heater, Microwave, Range, Refrigerator, Washer
Laundry Inside, Laundry Closet, Upper Level
Exterior
Exterior Feature Courtyard, Irrigation System, Rain Gutters, Sidewalk
Parking Features Driveway, Garage Door Opener, Garage Faces Rear
Garage Spaces 2.0
Community Features Clubhouse, Dog Park, Fitness Center, Playground, Pool, Sidewalks, Tennis Courts
Utilities Available Cable Available, Electricity Connected, Sewer Connected, Water Connected
Amenities Available Basketball Court, Clubhouse, Dock, Fitness Center, Park, Playground, Pool, Recreation Facilities, Tennis Court(s), Trail(s)
Roof Type Shingle
Porch Covered, Front Porch, Patio
Attached Garage false
Garage true
Private Pool No
Building
Lot Description City Limits, Near Golf Course, Sidewalk, Paved
Story 2
Entry Level Two
Foundation Slab
Lot Size Range 0 to less than 1/4
Builder Name Beazer Homes
Sewer Public Sewer
Water None
Architectural Style Contemporary
Structure Type Block, Stucco
New Construction false
Schools
Elementary Schools Summerlake Elementary
High Schools Horizon High School
Others
Pets Allowed Yes
HOA Fee Include Pool, Insurance, Maintenance Grounds, Pool, Recreational Facilities
Senior Community No
Pet Size Extra Large (101+ Lbs.)
Ownership Fee Simple
Monthly Total Fees $280
Acceptable Financing Cash, Conventional, FHA, VA Loan
Membership Fee Required Required
Listing Terms Cash, Conventional, FHA, VA Loan
Num of Pet 3
Special Listing Condition None
Read Less Info
Want to know what your home might be worth? Contact us for a FREE valuation!

Our team is ready to help you sell your home for the highest possible price ASAP

© 2025 My Florida Regional MLS DBA Stellar MLS. All Rights Reserved.
Bought with CORCORAN PREMIER REALTY
"Molly's job is to find and attract mastery-based agents to the office, protect the culture, and make sure everyone is happy! "






