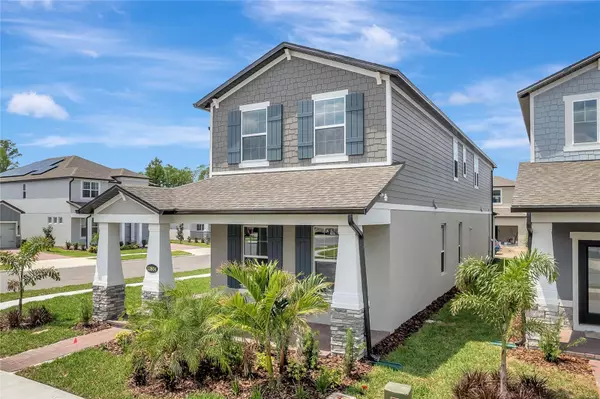$642,735
$665,000
3.3%For more information regarding the value of a property, please contact us for a free consultation.
4 Beds
4 Baths
2,781 SqFt
SOLD DATE : 09/29/2023
Key Details
Sold Price $642,735
Property Type Single Family Home
Sub Type Single Family Residence
Listing Status Sold
Purchase Type For Sale
Square Footage 2,781 sqft
Price per Sqft $231
Subdivision Encore At Ovation
MLS Listing ID O6104053
Sold Date 09/29/23
Bedrooms 4
Full Baths 3
Half Baths 1
Construction Status Appraisal,Financing,Inspections
HOA Fees $172/mo
HOA Y/N Yes
Originating Board Stellar MLS
Year Built 2023
Annual Tax Amount $1,399
Lot Size 3,920 Sqft
Acres 0.09
Property Description
One or more photo(s) has been virtually staged. Welcome to the Encore at Ovation Community in Winter Garden! This stunning two story new construction home features 4 bedrooms and 3 1/2 baths built by MI Homes so you can rest assured it's built to be energy efficient, water efficient and sustainable. This neighborhood is located in Horizon West which features one of Orange County's best walkable town centers, Hamlin, packed with amazing shopping and entertainment. You'll never have to drive far to enjoy a night out at the movies or great local eateries. Additionally, this home features a stellar location to nearby 192, World Drive, I-4, and 417 which means convenient access to the area's largest employment corridors and attractions in Orlando. Disney parks are just minutes away! The community itself is an amazing feature. Enjoy a refreshing swim in the pool, picnic at the playground, work out in the fitness center, enjoy a nice morning at the multiple community parks or gather with loved ones in the clubhouse. There is also a fenced dog park that is perfect for your pet's needs. You always have plenty of time to relax as the HOA takes care of lawn and shrubs. There is plenty of room on this large corner lot to add a fence and perhaps a garden or hot tub. Let your imagination go wild. The first floor has an airy and open floor plan design with a luxurious chef's kitchen that's perfect for the home cook. There's plenty of eat-in space at the counter for quick and easy meals, and you'll love entertaining on the side covered patio that's already plumbed for an outdoor kitchen with water and gas. One of the best things about this home is its double master bedroom - one on the first floor and the other on the second floor for maximum privacy and flexibility- perfect for multigenerational families. There's also a huge loft area that can be used as a game room, theater room, home office, or home schooling space - whatever your heart desires! This beautifully appointed home is ready for you to move in and start creating your own memories.
Location
State FL
County Orange
Community Encore At Ovation
Zoning PUD
Rooms
Other Rooms Loft
Interior
Interior Features Eat-in Kitchen, High Ceilings, Kitchen/Family Room Combo, Master Bedroom Upstairs, Open Floorplan, Solid Wood Cabinets, Stone Counters, Thermostat, Tray Ceiling(s), Walk-In Closet(s)
Heating Central, Electric
Cooling Central Air
Flooring Carpet, Ceramic Tile, Wood
Fireplace false
Appliance Built-In Oven, Cooktop, Dishwasher, Disposal, Dryer, Microwave, Refrigerator, Tankless Water Heater, Washer
Laundry Inside, Laundry Room, Upper Level
Exterior
Exterior Feature Irrigation System, Lighting, Rain Gutters, Sidewalk, Sliding Doors
Parking Features Garage Door Opener, Garage Faces Rear
Garage Spaces 2.0
Community Features Association Recreation - Owned, Clubhouse, Deed Restrictions, Fitness Center, Playground, Pool, Sidewalks
Utilities Available Cable Available, Electricity Connected, Natural Gas Connected, Phone Available, Public, Sewer Connected, Sprinkler Meter, Street Lights, Underground Utilities, Water Connected
Amenities Available Clubhouse, Fitness Center, Park, Playground, Pool, Recreation Facilities
Roof Type Shingle
Porch Covered, Front Porch, Side Porch
Attached Garage true
Garage true
Private Pool No
Building
Lot Description Corner Lot, In County, Landscaped, Level, Sidewalk, Paved
Story 2
Entry Level Two
Foundation Slab
Lot Size Range 0 to less than 1/4
Builder Name MI
Sewer Public Sewer
Water Public
Architectural Style Craftsman
Structure Type Block, Stucco
New Construction false
Construction Status Appraisal,Financing,Inspections
Schools
Elementary Schools Water Spring Elementary
Middle Schools Water Spring Middle
High Schools Horizon High School
Others
Pets Allowed Yes
HOA Fee Include Pool, Maintenance Grounds, Maintenance, Pest Control, Pool, Recreational Facilities
Senior Community No
Ownership Fee Simple
Monthly Total Fees $172
Acceptable Financing Cash, Conventional, FHA, VA Loan
Membership Fee Required Required
Listing Terms Cash, Conventional, FHA, VA Loan
Special Listing Condition None
Read Less Info
Want to know what your home might be worth? Contact us for a FREE valuation!

Our team is ready to help you sell your home for the highest possible price ASAP

© 2025 My Florida Regional MLS DBA Stellar MLS. All Rights Reserved.
Bought with REAL BROKER, LLC
"Molly's job is to find and attract mastery-based agents to the office, protect the culture, and make sure everyone is happy! "






