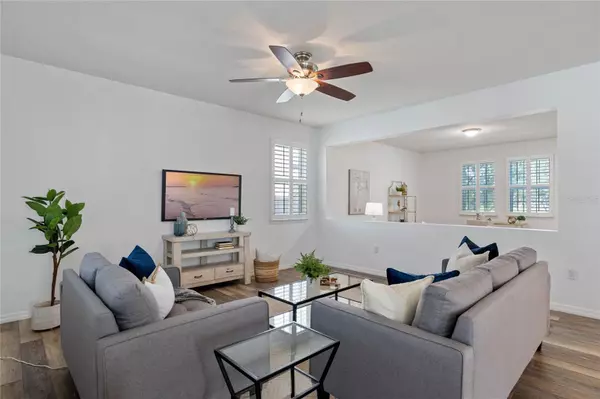$628,000
$619,000
1.5%For more information regarding the value of a property, please contact us for a free consultation.
4 Beds
3 Baths
2,775 SqFt
SOLD DATE : 10/06/2023
Key Details
Sold Price $628,000
Property Type Single Family Home
Sub Type Single Family Residence
Listing Status Sold
Purchase Type For Sale
Square Footage 2,775 sqft
Price per Sqft $226
Subdivision Summerlake Pd Ph 1B Bls T & U
MLS Listing ID O6120020
Sold Date 10/06/23
Bedrooms 4
Full Baths 2
Half Baths 1
HOA Fees $230/mo
HOA Y/N Yes
Originating Board Stellar MLS
Year Built 2013
Annual Tax Amount $4,268
Lot Size 6,098 Sqft
Acres 0.14
Lot Dimensions 50x131x44x128
Property Description
NEW HVAC system just installed! Imagine your first evening here after moving in, grabbing a couple cold drinks before reclining on the covered front porch overlooking your picturesque water view, enjoying the splendor of the Magic Kingdom fireworks in the distance, knowing this is the start of an incredible new chapter. Nestled in the heart of Summerlake just one block from Lake Hancock, this spacious 4-bedroom, two-story home has loads of traditional curb appeal and a modern, open floor plan, perfect for entertaining. To the right of the foyer is a “flex room,” which would make an ideal home office, formal living room, or formal dining room, depending on your needs. Continue into the heart of the home where the kitchen, casual dining, and family room combine into one huge living area—a space family and friends will love gathering. The kitchen features a large island with breakfast bar, antique white 42” cabinetry, stainless steel appliances, and a corner pantry. Step through the French doors onto your covered and screen-enclosed brick paver patio and see one of the spaces that makes this property a true gem. The fully-fenced backyard has been turned into a private, hidden garden complete with a mango tree, custom landscaping, and ForeverLawn K9 Grass, so it always looks perfect and there's never need to mow. Upstairs, the large owner's suite has a double entry door, walk-in closet with a custom storage system, and ensuite bath with dual sinks, soaking tub, and separate shower. Three additional spacious bedrooms are upstairs, along with another full bath and the convenient 2nd floor laundry room. Additional amenities include double pane windows with plantation shutters throughout the first floor and blinds upstairs, downstairs powder room, attached 2-car garage, and custom ceiling fans and lighting fixtures. Located in Horizon West, Winter Garden's fabulous new housing and commercial district, residents of Summerlake enjoy an upscale lifestyle with miles of biking and jogging paths, community parks, new shopping and restaurants, a resort-style community pool, fitness center, tennis and basketball courts, zip line, dog park, and quick access to expressways. Zoned for top rated schools with LAWNCARE AND LANDSCAPING INCLUDED WITH HOA DUES! Ideally located less than 10 minutes from Walt Disney World, less than 30 minutes from Universal Studios and Downtown Orlando, and about 35 minutes from Orlando International Airport.
Location
State FL
County Orange
Community Summerlake Pd Ph 1B Bls T & U
Zoning P-D
Rooms
Other Rooms Den/Library/Office, Family Room, Formal Dining Room Separate, Formal Living Room Separate, Great Room, Inside Utility
Interior
Interior Features Ceiling Fans(s), Eat-in Kitchen, Kitchen/Family Room Combo, Living Room/Dining Room Combo, Master Bedroom Upstairs, Open Floorplan, Solid Surface Counters, Stone Counters, Thermostat, Walk-In Closet(s), Window Treatments
Heating Central, Electric
Cooling Central Air
Flooring Carpet, Ceramic Tile, Tile, Vinyl
Furnishings Unfurnished
Fireplace false
Appliance Dishwasher, Disposal, Electric Water Heater, Microwave, Range, Refrigerator
Laundry Laundry Room, Upper Level
Exterior
Exterior Feature French Doors, Garden, Irrigation System, Lighting, Private Mailbox, Rain Gutters, Sidewalk
Parking Features Driveway, Garage Door Opener, Garage Faces Rear, Oversized
Garage Spaces 2.0
Fence Vinyl
Pool Other
Community Features Association Recreation - Owned, Clubhouse, Deed Restrictions, Fishing, Fitness Center, Irrigation-Reclaimed Water, Lake, Park, Playground, Pool, Sidewalks, Tennis Courts
Utilities Available BB/HS Internet Available, Cable Available, Electricity Connected, Natural Gas Connected, Public, Sewer Connected, Street Lights, Underground Utilities, Water Connected
Amenities Available Basketball Court, Clubhouse, Dock, Fitness Center, Park, Playground, Pool, Recreation Facilities, Tennis Court(s)
View Y/N 1
View Garden, Water
Roof Type Shingle
Porch Covered, Front Porch, Patio, Porch, Rear Porch, Screened
Attached Garage true
Garage true
Private Pool No
Building
Lot Description In County, Landscaped, Level, Near Golf Course, Sidewalk, Paved
Story 2
Entry Level Two
Foundation Slab
Lot Size Range 0 to less than 1/4
Sewer Public Sewer
Water Public
Architectural Style Other, Traditional
Structure Type Block, Stucco
New Construction false
Schools
Elementary Schools Summerlake Elementary
Middle Schools Bridgewater Middle
High Schools Horizon High School
Others
Pets Allowed Yes
HOA Fee Include Pool, Maintenance Grounds, Recreational Facilities
Senior Community No
Pet Size Extra Large (101+ Lbs.)
Ownership Fee Simple
Monthly Total Fees $230
Acceptable Financing Cash, Conventional, VA Loan
Membership Fee Required Required
Listing Terms Cash, Conventional, VA Loan
Num of Pet 3
Special Listing Condition None
Read Less Info
Want to know what your home might be worth? Contact us for a FREE valuation!

Our team is ready to help you sell your home for the highest possible price ASAP

© 2025 My Florida Regional MLS DBA Stellar MLS. All Rights Reserved.
Bought with WRA BUSINESS & REAL ESTATE
"Molly's job is to find and attract mastery-based agents to the office, protect the culture, and make sure everyone is happy! "






