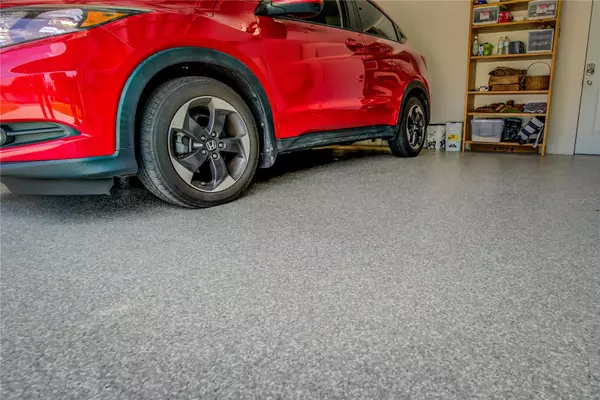$540,000
$545,000
0.9%For more information regarding the value of a property, please contact us for a free consultation.
3 Beds
2 Baths
1,439 SqFt
SOLD DATE : 10/10/2023
Key Details
Sold Price $540,000
Property Type Single Family Home
Sub Type Single Family Residence
Listing Status Sold
Purchase Type For Sale
Square Footage 1,439 sqft
Price per Sqft $375
Subdivision Sun-Lit Shores
MLS Listing ID U8208376
Sold Date 10/10/23
Bedrooms 3
Full Baths 2
Construction Status Inspections
HOA Y/N No
Originating Board Stellar MLS
Year Built 1969
Annual Tax Amount $3,614
Lot Size 9,147 Sqft
Acres 0.21
Lot Dimensions 66x133
Property Description
Back on market at no fault of the property. You can't be more ideally located than your new beautifully updated and meticulously maintained block home in the highly desirable Sun-lit Shores neighborhood in Riviera Bay. This 3 bed/ 2 bath, 2-car garage pool home with fenced back yard is “the one” that you'll fall in love with from the moment you enter the home. The easy-care wood look laminate flooring is carried through the living areas, with tile in the baths and pantry/laundry area. The upgraded kitchen features stainless-steel appliances that include gas range, granite countertops, easy close drawers & cabinets and a great peninsula that can seat 4-5 and serve as food prep, dining or workspace. A 6'x14' laundry and pantry area sits between the kitchen and garage. Beautiful plantation shutters are a nice detail in the main living area. The custom plantation shutters are carried into the Primary Bedroom, adding privacy to the double doors that step out to one of the screened porch areas. The walk-in closet has custom shelving and a section just for your shoe collection. The Primary Bath has a luxurious tile-surround walk-in shower, while the 2nd bath offers a tub/shower combination. Both baths feature marble counter tops, designer sinks and furniture style vanities. Bedroom #3 is currently utilized as an office and a beautiful set of custom doors step out to the enclosed Sunroom. The 11'x17' Sunroom is comfortable rear round with a mini-split HVAC system. You will be wowed at the beautiful epoxy painted floor and the Sunroom has “stackable” sliding doors that open to the pool/spa area. The screened-in pool and spa are heated by natural gas. THE LIST OF UPGRADES AND UPDATES IS SO LONG that you need to schedule your private showing as soon as possible to view for yourself. A few of those features are a new garage door and custom, power screen door covering that opening, beautiful epoxy painted flooring in the garage, on-demand natural gas water heater, custom wall providing privacy in the pool/spa area. Ideally located, you can access 4th for a straight shot into downtown St. Pete or take the Gandy Bridge for a straight shot into the heart of South Tampa.
Location
State FL
County Pinellas
Community Sun-Lit Shores
Zoning RES
Direction NE
Rooms
Other Rooms Inside Utility
Interior
Interior Features Built-in Features, Ceiling Fans(s), Kitchen/Family Room Combo, Master Bedroom Main Floor, Solid Surface Counters, Walk-In Closet(s)
Heating Central, Electric
Cooling Central Air, Mini-Split Unit(s)
Flooring Ceramic Tile, Laminate
Furnishings Unfurnished
Fireplace false
Appliance Dishwasher, Dryer, Microwave, Range, Refrigerator, Tankless Water Heater, Washer
Laundry Laundry Closet
Exterior
Exterior Feature French Doors, Irrigation System, Private Mailbox, Sliding Doors
Parking Features Driveway, Garage Door Opener, Other
Garage Spaces 2.0
Fence Fenced, Vinyl, Wood
Pool Gunite, Heated, In Ground, Screen Enclosure
Utilities Available Cable Connected, Electricity Connected, Natural Gas Connected, Public, Sewer Connected, Water Connected
View City
Roof Type Shingle
Porch Deck, Enclosed, Screened, Side Porch, Wrap Around
Attached Garage true
Garage true
Private Pool Yes
Building
Lot Description FloodZone, City Limits, Near Golf Course, Near Public Transit, Paved
Story 1
Entry Level One
Foundation Slab
Lot Size Range 0 to less than 1/4
Sewer Public Sewer
Water Public
Architectural Style Traditional
Structure Type Block
New Construction false
Construction Status Inspections
Schools
Elementary Schools Shore Acres Elementary-Pn
Middle Schools Meadowlawn Middle-Pn
High Schools Northeast High-Pn
Others
Pets Allowed Yes
Senior Community No
Ownership Fee Simple
Acceptable Financing Cash, Conventional, FHA, VA Loan
Listing Terms Cash, Conventional, FHA, VA Loan
Special Listing Condition None
Read Less Info
Want to know what your home might be worth? Contact us for a FREE valuation!

Our team is ready to help you sell your home for the highest possible price ASAP

© 2025 My Florida Regional MLS DBA Stellar MLS. All Rights Reserved.
Bought with RE/MAX REALTY UNLIMITED
"Molly's job is to find and attract mastery-based agents to the office, protect the culture, and make sure everyone is happy! "






