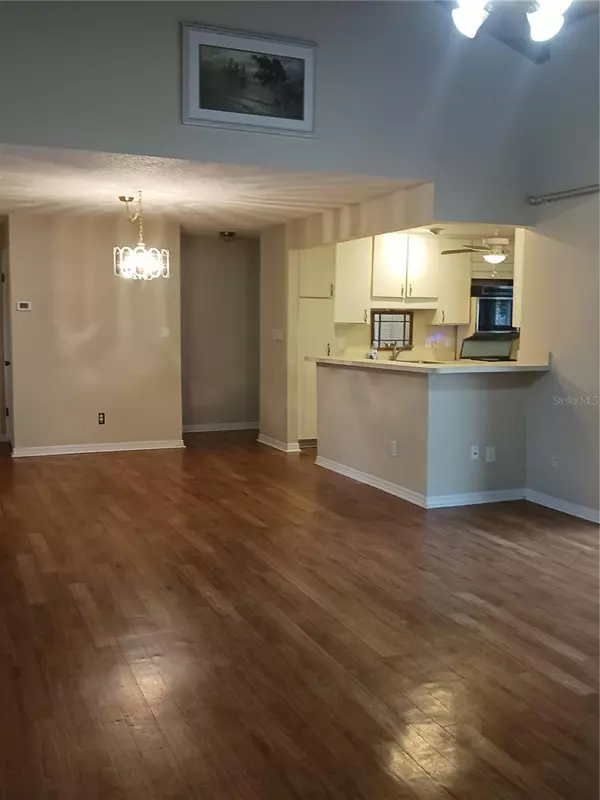$299,000
$300,000
0.3%For more information regarding the value of a property, please contact us for a free consultation.
3 Beds
2 Baths
1,532 SqFt
SOLD DATE : 10/26/2023
Key Details
Sold Price $299,000
Property Type Condo
Sub Type Condominium
Listing Status Sold
Purchase Type For Sale
Square Footage 1,532 sqft
Price per Sqft $195
Subdivision Oak Harbour Sec 1
MLS Listing ID O6069056
Sold Date 10/26/23
Bedrooms 3
Full Baths 2
Condo Fees $550
Construction Status Other Contract Contingencies
HOA Y/N No
Originating Board Stellar MLS
Year Built 1974
Annual Tax Amount $783
Lot Size 3,484 Sqft
Acres 0.08
Property Description
One of the few SINGLE STORY floorplans in the community. Split bedroom plan, eat in area in the kitchen plus bar seating that's open to the dining area. Vaulted ceiling in the living area with a triple sliding glassdoor to access the private patio area. Entertain on your private king-sized patio under the trees. It's fully fenced for pets or peacefulness. Enjoy having the mail delivered directly to your front door for added convenience. This unit in close enough to the clubhouse for easy access to games and parties. The clubhouse can be rented for private parties for residents' use. Join the neighbors for tennis, basketball, swimming and shuffleboard games. Or, just take a leisurely walk under the canopy of trees throughout the neighborhood. There's a lovely wide front patio where you can watch the sunsets, or relax on the beautiful paved back patio. It's fully fenced for pets or privacy. The air conditioning system was installed in June 2023. The plumbing was replaced, the water heater and electric updated in June, too. The kitchen is open and spacious with new stainless steel appliances.
the main living area has vaulted ceilings and loads of natual light from the triple wide sliding doors. It's an open floor plan with split bedrooms. The clubhouse features a full party center available for residents use with full kitchen, pool tables and ping pong tables. The patio behind the clubhouse features bbq grills and patio tables and chairs overlooking the main pool. The fitness center is fully equipped and has saunas and showers. There are tennis courts, basketball and shuffleboard courts adjacent to the fitness center. It's a resort in the middle of Altamonte! You can fish or just enjoy the sunsets from the gazebo on Lake Orienta. Or, Bring your boat and use the private boat ramp to Lake Orienta.
It's just a short drive to I-4 or take the train downtown and leave the car at home. Its a great pet-friendly neighborhood for walks or biking.
Location
State FL
County Seminole
Community Oak Harbour Sec 1
Zoning PUD-RES
Rooms
Other Rooms Attic, Inside Utility, Storage Rooms
Interior
Interior Features Cathedral Ceiling(s), Ceiling Fans(s), High Ceilings, Living Room/Dining Room Combo, Master Bedroom Main Floor, Open Floorplan, Split Bedroom, Window Treatments
Heating Electric
Cooling Central Air
Flooring Vinyl
Fireplace false
Appliance Dishwasher, Disposal, Dryer, Electric Water Heater, Range, Refrigerator, Washer
Laundry Inside, Laundry Closet
Exterior
Exterior Feature Irrigation System, Private Mailbox, Sliding Doors, Storage
Garage Assigned, Boat, Guest, Reserved
Fence Fenced, Vinyl
Pool In Ground
Community Features Buyer Approval Required, Clubhouse, Boat Ramp, Deed Restrictions, Fishing, Fitness Center, Gated, Lake, Pool, Tennis Courts, Water Access, Waterfront
Utilities Available Cable Connected, Electricity Connected, Fire Hydrant, Sewer Connected, Street Lights, Water Connected
Amenities Available Basketball Court, Clubhouse, Fitness Center, Gated, Maintenance, Pool, Private Boat Ramp, Sauna, Security, Tennis Court(s)
Water Access 1
Water Access Desc Lake
Roof Type Shingle
Porch Enclosed, Patio
Garage false
Private Pool Yes
Building
Lot Description Corner Lot
Story 1
Entry Level One
Foundation Slab
Sewer Public Sewer
Water Public
Architectural Style Contemporary
Structure Type Brick, Vinyl Siding
New Construction false
Construction Status Other Contract Contingencies
Others
Pets Allowed Yes
HOA Fee Include Common Area Taxes, Pool, Escrow Reserves Fund, Fidelity Bond, Insurance, Maintenance Structure, Maintenance Grounds, Maintenance, Management, Pool, Sewer
Senior Community No
Ownership Condominium
Monthly Total Fees $550
Acceptable Financing Cash, Conventional
Membership Fee Required Required
Listing Terms Cash, Conventional
Num of Pet 2
Special Listing Condition None
Read Less Info
Want to know what your home might be worth? Contact us for a FREE valuation!

Our team is ready to help you sell your home for the highest possible price ASAP

© 2024 My Florida Regional MLS DBA Stellar MLS. All Rights Reserved.
Bought with HOMEVEST REALTY

"Molly's job is to find and attract mastery-based agents to the office, protect the culture, and make sure everyone is happy! "






