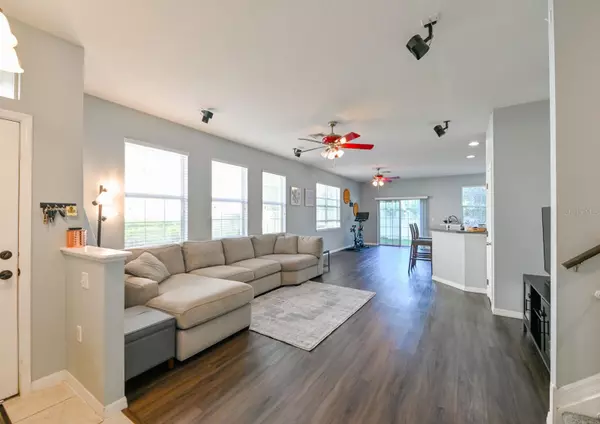$285,000
$280,000
1.8%For more information regarding the value of a property, please contact us for a free consultation.
3 Beds
3 Baths
1,626 SqFt
SOLD DATE : 12/14/2023
Key Details
Sold Price $285,000
Property Type Townhouse
Sub Type Townhouse
Listing Status Sold
Purchase Type For Sale
Square Footage 1,626 sqft
Price per Sqft $175
Subdivision Eagle Palm Ph Ii
MLS Listing ID T3480382
Sold Date 12/14/23
Bedrooms 3
Full Baths 2
Half Baths 1
Construction Status Appraisal,Financing,Inspections
HOA Fees $305/mo
HOA Y/N Yes
Originating Board Stellar MLS
Year Built 2008
Annual Tax Amount $2,088
Lot Size 871 Sqft
Acres 0.02
Property Description
This end unit townhome has 3 bedrooms, 2.5 bathrooms, a 1 car garage, and is in the GATED community of Eagle Palm conveniently located to I-75 and all Tampa Bay has to offer. Completely move-in ready, this home has been lightly renovated and well-maintained. The first floor features an open concept floor plan with a combination living/dining area, the kitchen (with an eat-in area), a half bathroom, sliding glass doors opening to the back patio, and direct access to the garage. The floors have been upgraded with luxury vinyl planks and the home has been painted a neutral color. Plenty of natural light gives the entire home an open and airy feel. The kitchen has ample cabinet space, a pantry, and comes with the refrigerator, electric range, microwave, and dishwasher. Upstairs, the three bedrooms are spacious and the primary bedroom features a big walk-in closet and an ensuite bathroom with a double sink vanity and a garden shower/tub. The other two bedrooms share a hall bathroom that also has a tub/shower combo. The laundry closet is also located upstairs for convenience and the home comes with the washer and dryer. The home also comes with a fully owned Culligan water softener system. The community amenities feature a pool and clubhouse, and the HOA fees include water, trash, sewer, exterior maintenance, and maintenance of the grounds. Close to shops, restaurants, major highways and just a short drive to Tampa and the beautiful beaches of the Gulf coast, this community is perfectly situated. The roof was recently replaced by the HOA, the AC is 3 years old, and the hot water heater is 3 years old.
Location
State FL
County Hillsborough
Community Eagle Palm Ph Ii
Zoning PD
Rooms
Other Rooms Inside Utility
Interior
Interior Features Ceiling Fans(s), High Ceilings, Living Room/Dining Room Combo, PrimaryBedroom Upstairs, Solid Surface Counters, Solid Wood Cabinets, Split Bedroom, Thermostat, Walk-In Closet(s)
Heating Other
Cooling Central Air
Flooring Carpet, Vinyl
Fireplace false
Appliance Dishwasher, Disposal, Dryer, Microwave, Range, Refrigerator, Washer, Water Softener
Laundry Laundry Closet, Upper Level
Exterior
Exterior Feature Sidewalk, Sliding Doors
Garage Spaces 1.0
Community Features Gated Community - No Guard, Pool
Utilities Available BB/HS Internet Available, Cable Available, Electricity Connected, Fiber Optics, Phone Available, Public, Sewer Connected, Underground Utilities, Water Connected
Amenities Available Gated, Maintenance, Pool
View Trees/Woods
Roof Type Shingle
Attached Garage true
Garage true
Private Pool No
Building
Story 2
Entry Level Two
Foundation Slab
Lot Size Range 0 to less than 1/4
Sewer Public Sewer
Water Public
Structure Type Block,Stucco,Wood Frame
New Construction false
Construction Status Appraisal,Financing,Inspections
Schools
Elementary Schools Ippolito-Hb
Middle Schools Giunta Middle-Hb
High Schools Spoto High-Hb
Others
Pets Allowed Cats OK, Dogs OK
HOA Fee Include Pool,Maintenance Structure,Maintenance Grounds,Pool,Sewer,Trash,Water
Senior Community No
Pet Size Extra Large (101+ Lbs.)
Ownership Fee Simple
Monthly Total Fees $305
Acceptable Financing Cash, Conventional, FHA, VA Loan
Membership Fee Required Required
Listing Terms Cash, Conventional, FHA, VA Loan
Num of Pet 2
Special Listing Condition None
Read Less Info
Want to know what your home might be worth? Contact us for a FREE valuation!

Our team is ready to help you sell your home for the highest possible price ASAP

© 2025 My Florida Regional MLS DBA Stellar MLS. All Rights Reserved.
Bought with COASTAL PROPERTIES GROUP INTER
"Molly's job is to find and attract mastery-based agents to the office, protect the culture, and make sure everyone is happy! "






