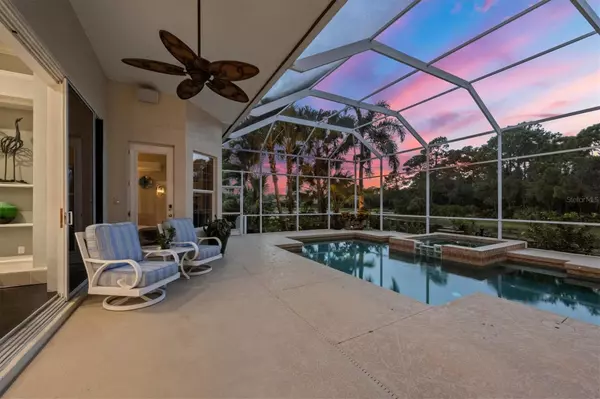$1,272,725
$1,375,000
7.4%For more information regarding the value of a property, please contact us for a free consultation.
4 Beds
4 Baths
3,590 SqFt
SOLD DATE : 12/15/2023
Key Details
Sold Price $1,272,725
Property Type Single Family Home
Sub Type Single Family Residence
Listing Status Sold
Purchase Type For Sale
Square Footage 3,590 sqft
Price per Sqft $354
Subdivision River Club South Subphase V-B3
MLS Listing ID A4584175
Sold Date 12/15/23
Bedrooms 4
Full Baths 3
Half Baths 1
Construction Status Inspections
HOA Fees $81/mo
HOA Y/N Yes
Originating Board Stellar MLS
Year Built 2003
Annual Tax Amount $14,621
Lot Size 0.310 Acres
Acres 0.31
Property Description
This exquisite stunning 4-bedroom, 3.5-bathroom River Club residence offers the quintessential fusion of indoor and outdoor living, embodying a lifestyle of comfort, harmony, and excellence. **NEW ROOF COMING OCTOBER 2023!** Lush Florida landscaped surroundings frame the entrance, welcoming you through the ornate double glass front door into a remarkably spacious abode that has been lovingly maintained, upgraded, and enhanced. Designed with attention to detail and featuring an ideal great room layout, this Todd Johnson home seamlessly combines spaces for relaxation and sophisticated entertaining. Dramatic, soaring ceilings enhance the cool color palette, while the vanishing sliders, French doors, and numerous windows draw your gaze to the enchanting lanai, where a heated saltwater pool and spa overlook picturesque water and preserve vistas.
Within the great room, a fireplace flanked by built-in shelving creates an inviting atmosphere, perfect for unwinding or hosting gatherings. For the culinary enthusiast, this home boasts both an impressive indoor gourmet kitchen and a fully-equipped outdoor kitchen, poised to showcase culinary skills to family and friends gathered around the expansive granite-clad breakfast bar. The indoor kitchen features two-tone cabinetry, a center island, a chef-grade gas cooktop with griddle, and high-end stainless appliances.
Flexibility is a priority, with a home office featuring glass double doors, ample built-ins, and a tandem desk for remote work or study. Three generously appointed guest bedrooms offer private retreats for visitors or family members. The owner's suite exudes a sanctuary ambiance, with a sitting area granting access to the lanai, a generously sized customized walk-in closet, and a spa-like en-suite bath. Perfect for entertaining, the upstairs bonus room can be converted into a home theater or dream game room in its expansive space and storage. The possibilities are endless for this versatile space. This elegant River Club South home truly epitomizes discerning living at its finest. River Club is a deed restricted golfing community with low HOA fees and no CDD.
Location
State FL
County Manatee
Community River Club South Subphase V-B3
Zoning PDR/WPE/
Rooms
Other Rooms Bonus Room, Den/Library/Office, Formal Living Room Separate, Great Room
Interior
Interior Features Ceiling Fans(s), Crown Molding, Primary Bedroom Main Floor, Solid Surface Counters, Split Bedroom, Thermostat, Tray Ceiling(s), Walk-In Closet(s), Window Treatments
Heating Natural Gas
Cooling Central Air, Mini-Split Unit(s)
Flooring Carpet, Hardwood, Tile
Furnishings Unfurnished
Fireplace true
Appliance Built-In Oven, Cooktop, Dishwasher, Disposal, Dryer, Electric Water Heater, Exhaust Fan, Microwave, Refrigerator, Washer
Laundry Inside
Exterior
Exterior Feature Irrigation System, Lighting, Outdoor Grill, Outdoor Kitchen, Rain Gutters, Sliding Doors
Parking Features Garage Door Opener
Garage Spaces 3.0
Pool Auto Cleaner, Gunite, In Ground
Community Features Deed Restrictions, Golf Carts OK, Irrigation-Reclaimed Water, Sidewalks
Utilities Available Cable Connected, Electricity Connected, Natural Gas Connected, Sewer Connected, Sprinkler Recycled, Underground Utilities, Water Connected
Waterfront Description Pond
View Y/N 1
Water Access 1
Water Access Desc Pond
View Park/Greenbelt, Water
Roof Type Tile
Porch Rear Porch, Screened
Attached Garage true
Garage true
Private Pool Yes
Building
Lot Description Sidewalk, Street Dead-End, Paved
Entry Level Two
Foundation Slab
Lot Size Range 1/4 to less than 1/2
Sewer Public Sewer
Water Public
Architectural Style Florida
Structure Type Block,Stucco
New Construction false
Construction Status Inspections
Schools
Elementary Schools Braden River Elementary
Middle Schools Braden River Middle
High Schools Lakewood Ranch High
Others
Pets Allowed Breed Restrictions
HOA Fee Include Common Area Taxes
Senior Community No
Pet Size Large (61-100 Lbs.)
Ownership Fee Simple
Monthly Total Fees $81
Acceptable Financing Cash, Conventional
Membership Fee Required Required
Listing Terms Cash, Conventional
Num of Pet 2
Special Listing Condition None
Read Less Info
Want to know what your home might be worth? Contact us for a FREE valuation!

Our team is ready to help you sell your home for the highest possible price ASAP

© 2025 My Florida Regional MLS DBA Stellar MLS. All Rights Reserved.
Bought with BETTER HOMES & GARDENS REAL ES
"Molly's job is to find and attract mastery-based agents to the office, protect the culture, and make sure everyone is happy! "






