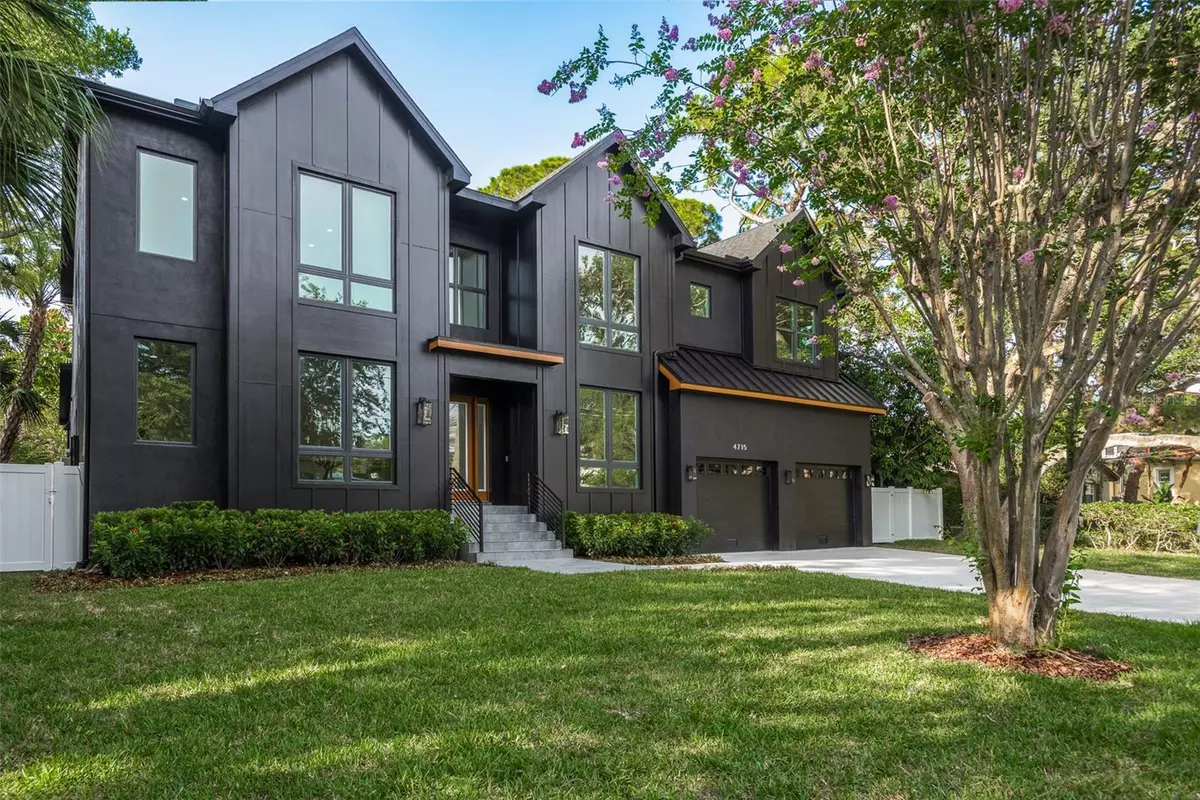$2,315,000
$2,295,000
0.9%For more information regarding the value of a property, please contact us for a free consultation.
5 Beds
5 Baths
5,071 SqFt
SOLD DATE : 01/05/2024
Key Details
Sold Price $2,315,000
Property Type Single Family Home
Sub Type Single Family Residence
Listing Status Sold
Purchase Type For Sale
Square Footage 5,071 sqft
Price per Sqft $456
Subdivision Bel Mar Rev Unit 1
MLS Listing ID O6151881
Sold Date 01/05/24
Bedrooms 5
Full Baths 4
Half Baths 1
Construction Status Financing,Inspections
HOA Y/N No
Originating Board Stellar MLS
Year Built 2023
Annual Tax Amount $10,210
Lot Size 10,454 Sqft
Acres 0.24
Lot Dimensions 94x110
Property Description
Welcome to an exceptional 5-bedroom, 4.5-bathroom residence with an office and a spacious 2-car garage. This striking black-on-black masterpiece is designed to captivate from the very first glance. The grand entrance, featuring soaring ceilings and an elegant wood staircase, sets the stage for the grandeur that lies beyond.
Inside, the well-designed floor plan boasts an office with French doors, a formal dining area, and a butler's pantry leading into a brilliantly equipped kitchen. The kitchen, a haven for any culinary enthusiast, showcases European-style cabinetry extending to the ceiling, Level 5 quartz countertops, and top-of-the-line appliances. It opens into a sunlit breakfast area.
The great room, with its floor-to-ceiling wood accent wall, wood-beam ceiling, and bifold impact glass doors, seamlessly connects to the impressive outdoor lanai. The backyard offers a true sanctuary with a large travertine lanai, a pristine pool, heated spa, and an outdoor kitchen with a gas grill. A side door from the lanai leads to a versatile main-floor guest bedroom or bonus space with its own ensuite.
The second floor hosts four beautifully appointed bedrooms and a separate bonus room, perfect for gaming or as a children's retreat. The master wing is a private haven, featuring the largest his-and-hers closets you've seen in Tampa, a spacious bathroom with double sinks, a soaking tub, and an oversized glass shower.
This home is a masterpiece of luxury and modern convenience. It showcases high-end finishes throughout, including hardwood flooring, smooth level 5 finish drywall, 8' solid core doors, hurricane impact windows and doors, and a shingle/aluminum roof. Located in the sought-after Mabry/Coleman/Plant school district, this residence offers the ultimate in luxury living.
This is a rare opportunity to own a home that redefines the meaning of luxury. Don't miss your chance to experience the epitome of Tampa living. Contact me today to schedule a private viewing. This unparalleled residence awaits, offering you the lifestyle you've always dreamed of.
Location
State FL
County Hillsborough
Community Bel Mar Rev Unit 1
Zoning RS-75
Interior
Interior Features Ceiling Fans(s), High Ceilings, Primary Bedroom Main Floor, Open Floorplan, Stone Counters, Thermostat, Walk-In Closet(s)
Heating Central, Wall Units / Window Unit
Cooling Central Air, Wall/Window Unit(s)
Flooring Wood
Fireplace false
Appliance Bar Fridge, Dishwasher, Disposal, Microwave, Range Hood, Refrigerator, Wine Refrigerator
Exterior
Exterior Feature Lighting, Outdoor Grill, Sliding Doors
Parking Features Driveway
Garage Spaces 2.0
Fence Fenced
Pool In Ground
Utilities Available Natural Gas Connected, Private, Public, Sewer Connected
Roof Type Metal,Shingle
Attached Garage true
Garage true
Private Pool Yes
Building
Story 1
Entry Level Two
Foundation Slab, Stem Wall
Lot Size Range 0 to less than 1/4
Sewer Public Sewer
Water Public
Structure Type Block,Stucco,Wood Frame
New Construction true
Construction Status Financing,Inspections
Others
Pets Allowed Yes
Senior Community No
Ownership Fee Simple
Acceptable Financing Cash, Conventional
Listing Terms Cash, Conventional
Special Listing Condition None
Read Less Info
Want to know what your home might be worth? Contact us for a FREE valuation!

Our team is ready to help you sell your home for the highest possible price ASAP

© 2025 My Florida Regional MLS DBA Stellar MLS. All Rights Reserved.
Bought with STELLAR NON-MEMBER OFFICE
"Molly's job is to find and attract mastery-based agents to the office, protect the culture, and make sure everyone is happy! "






