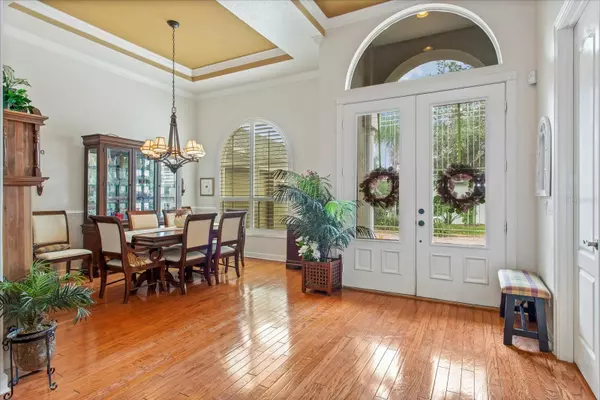$825,000
$859,000
4.0%For more information regarding the value of a property, please contact us for a free consultation.
5 Beds
4 Baths
3,451 SqFt
SOLD DATE : 01/22/2024
Key Details
Sold Price $825,000
Property Type Single Family Home
Sub Type Single Family Residence
Listing Status Sold
Purchase Type For Sale
Square Footage 3,451 sqft
Price per Sqft $239
Subdivision Glynwood Ii
MLS Listing ID O6139216
Sold Date 01/22/24
Bedrooms 5
Full Baths 4
Construction Status Appraisal,Financing,Inspections
HOA Fees $174/qua
HOA Y/N Yes
Originating Board Stellar MLS
Year Built 2004
Annual Tax Amount $6,079
Lot Size 0.420 Acres
Acres 0.42
Property Description
Conveniently located in gated Glynwood II/Stone Crest. This charming home is situated on a cul-de-sac lot with a long driveway to accommodate many cars. Featuring 5 bedrooms, 4 baths, formal living and dining rooms, office/den, upstairs bonus room and optional second floor bonus/theatre room. Many upgrades include hardwood floors, plantation shutters and NEW ROOF in December 2019. The gourmet kitchen has a 48" Thermador range multi-fuel 6 burner with griddle, two ovens and professional hood, as well as additional built-in convection oven, 42" cabinets, granite counters, tumbled marble back splash and stainless steel appliances. The large primary suite has beautiful built-ins and paves the way to the primary bath with jetted tub, two vanities, large shower and two walk-in closets with built-in shelving. There is also a separate study with built-in bookcases and desk. The split bedroom plan has two bedrooms and a shared bath on one side and a private bedroom/pool bath off the family room. The 2nd floor has a spacious bonus area, full bath, fifth bedroom and an optional bonus/storage/theatre room wired for media. Three car garage with 8' high doors. From the primary suite, formal living and great room, you can access the covered lanai and large screened in 40+ ft. pool and spa with pebbletec finish surrounded by paved decking. There is also a white vinyl privacy fence and spacious back yard. Close to Winter Garden Village for dining and shopping, and Disney and other major attractions, as well as major highways. Call for your private showing today.
Location
State FL
County Orange
Community Glynwood Ii
Zoning PUD
Rooms
Other Rooms Bonus Room, Den/Library/Office, Formal Dining Room Separate, Formal Living Room Separate, Great Room, Inside Utility, Storage Rooms
Interior
Interior Features Built-in Features, Ceiling Fans(s), Crown Molding, Eat-in Kitchen, Kitchen/Family Room Combo, Primary Bedroom Main Floor, Open Floorplan, Solid Wood Cabinets, Split Bedroom, Stone Counters, Tray Ceiling(s), Walk-In Closet(s)
Heating Central, Heat Pump, Propane
Cooling Central Air
Flooring Carpet, Tile, Wood
Fireplace false
Appliance Built-In Oven, Dishwasher, Disposal, Microwave, Range, Range Hood, Refrigerator
Laundry Inside, Laundry Room
Exterior
Exterior Feature Irrigation System, Private Mailbox, Rain Gutters, Sidewalk, Sliding Doors
Garage Spaces 3.0
Fence Vinyl
Pool Child Safety Fence, Gunite, In Ground, Screen Enclosure
Community Features Playground, Tennis Courts, Gated Community - No Guard
Utilities Available BB/HS Internet Available, Cable Connected, Electricity Connected, Propane, Public
Amenities Available Gated, Tennis Court(s)
Roof Type Shingle
Porch Patio, Screened
Attached Garage true
Garage true
Private Pool Yes
Building
Lot Description Cul-De-Sac, Sidewalk, Paved
Entry Level Two
Foundation Slab
Lot Size Range 1/4 to less than 1/2
Sewer Public Sewer
Water Public
Structure Type Block,Stucco
New Construction false
Construction Status Appraisal,Financing,Inspections
Schools
Elementary Schools Sunridge Elementary
Middle Schools Sunridge Middle
High Schools West Orange High
Others
Pets Allowed Yes
HOA Fee Include Common Area Taxes,Recreational Facilities
Senior Community No
Ownership Fee Simple
Monthly Total Fees $174
Acceptable Financing Cash, Conventional
Membership Fee Required Required
Listing Terms Cash, Conventional
Special Listing Condition None
Read Less Info
Want to know what your home might be worth? Contact us for a FREE valuation!

Our team is ready to help you sell your home for the highest possible price ASAP

© 2025 My Florida Regional MLS DBA Stellar MLS. All Rights Reserved.
Bought with MORRIS REALTY AND INVESTMENTS
"Molly's job is to find and attract mastery-based agents to the office, protect the culture, and make sure everyone is happy! "






