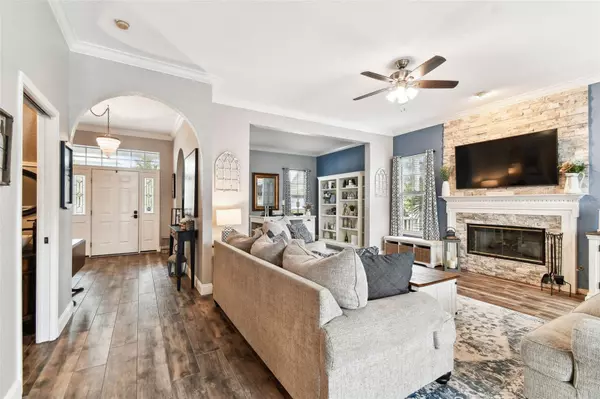$845,000
$850,000
0.6%For more information regarding the value of a property, please contact us for a free consultation.
4 Beds
3 Baths
2,602 SqFt
SOLD DATE : 02/29/2024
Key Details
Sold Price $845,000
Property Type Single Family Home
Sub Type Single Family Residence
Listing Status Sold
Purchase Type For Sale
Square Footage 2,602 sqft
Price per Sqft $324
Subdivision Woods At Lake Seminole Unit Two
MLS Listing ID U8215244
Sold Date 02/29/24
Bedrooms 4
Full Baths 3
Construction Status Financing
HOA Fees $14/ann
HOA Y/N Yes
Originating Board Stellar MLS
Year Built 1996
Annual Tax Amount $5,697
Lot Size 8,276 Sqft
Acres 0.19
Lot Dimensions 80x106
Property Description
Welcome home to the Woods at Lake Seminole! This stunning pool home is beautiful inside and out! From the street you will see this house and start to imagine how you will seasonally decorate the wrap-around wood porch, complete with rockers and a swing! As you enter through the front door you will be wowed by the $125k downstairs remodel very recently completed by current owners. It is simply gorgeous and boasts wood-look ceramic plank flooring, a newly designed fireplace and a fabulous chef's kitchen. The kitchen showcases all new slate stainless steel appliances, including a gas range with pot filler above, a hammered-copper farmhouse-style sink, quartz counters and extra tall cabinets with glass fronts at the top row to display your special serving pieces. The kitchen wraps around into the breakfast area and offers two under-counter fridges: one for canned drinks and the other for bottles. The breakfast area has a large island with a matching cabinet base and a huge quartz top, and easily seats at least six around all sides of the island. The owners opened the wall between the original living and family rooms, to make a wonderful, open-concept space that flows into the kitchen. From the other end of the kitchen, you'll enter the formal dining room and it is a great space for special gatherings! Also accessed from the kitchen is the laundry room with newer front-load washer/dryer. From the great room you will use the French doors to go out to the lanai overlooking the pool. The lanai features a wood deck and short set of stairs down to the pool area, and the entire space is screen-enclosed. A great place to dine in the shade and watch others enjoying the pool! From the front foyer, you will go up the wood staircase to find four spacious bedrooms, one of which is the master bedroom with ensuite bath. This bath is large and has a dual vanity, a jetted soaking tub and separate walk-in shower. There is also a hall bath on the second floor and a full bath under the staircase on the first floor. The Woods at Lake Seminole neighborhood is conveniently located in desirable Seminole, known for its great schools! The HOA is active and schedules several events during the year for residents. And easy access to Gulf beaches, Tampa Int'l Airport, and a short drive to downtown St Pete where you'll enjoy baseball (the Rays!), shopping, museums and fantastic dining options. Make your appointment to see this home today!
Location
State FL
County Pinellas
Community Woods At Lake Seminole Unit Two
Zoning R-3
Rooms
Other Rooms Den/Library/Office, Formal Dining Room Separate, Great Room, Inside Utility
Interior
Interior Features Ceiling Fans(s), Crown Molding, Eat-in Kitchen, High Ceilings, Kitchen/Family Room Combo, Open Floorplan, Skylight(s), Solid Wood Cabinets, Stone Counters, Thermostat, Walk-In Closet(s), Window Treatments
Heating Central, Electric, Natural Gas
Cooling Central Air, Zoned
Flooring Carpet, Ceramic Tile, Wood
Fireplaces Type Family Room, Gas
Fireplace true
Appliance Dishwasher, Disposal, Exhaust Fan, Gas Water Heater, Ice Maker, Microwave, Range, Range Hood, Refrigerator, Wine Refrigerator
Laundry Inside, Laundry Room
Exterior
Exterior Feature French Doors, Irrigation System, Rain Gutters, Sidewalk
Parking Features Circular Driveway, Garage Door Opener, Garage Faces Side
Garage Spaces 2.0
Fence Fenced
Pool Auto Cleaner, Gunite, In Ground, Pool Sweep, Screen Enclosure
Utilities Available BB/HS Internet Available, Cable Connected, Electricity Connected, Natural Gas Connected, Sewer Connected, Street Lights, Water Connected
View Trees/Woods
Roof Type Shingle
Porch Covered, Deck, Front Porch, Rear Porch, Screened, Wrap Around
Attached Garage true
Garage true
Private Pool Yes
Building
Lot Description Landscaped, Sidewalk, Paved, Unincorporated
Story 2
Entry Level Two
Foundation Crawlspace
Lot Size Range 0 to less than 1/4
Sewer Public Sewer
Water Public
Structure Type Block,Stucco
New Construction false
Construction Status Financing
Schools
Elementary Schools Starkey Elementary-Pn
Middle Schools Osceola Middle-Pn
High Schools Pinellas Park High-Pn
Others
Pets Allowed Yes
Senior Community No
Ownership Fee Simple
Monthly Total Fees $14
Acceptable Financing Cash, Conventional, VA Loan
Membership Fee Required Required
Listing Terms Cash, Conventional, VA Loan
Special Listing Condition None
Read Less Info
Want to know what your home might be worth? Contact us for a FREE valuation!

Our team is ready to help you sell your home for the highest possible price ASAP

© 2025 My Florida Regional MLS DBA Stellar MLS. All Rights Reserved.
Bought with A HORTON REALTY INC
"Molly's job is to find and attract mastery-based agents to the office, protect the culture, and make sure everyone is happy! "






