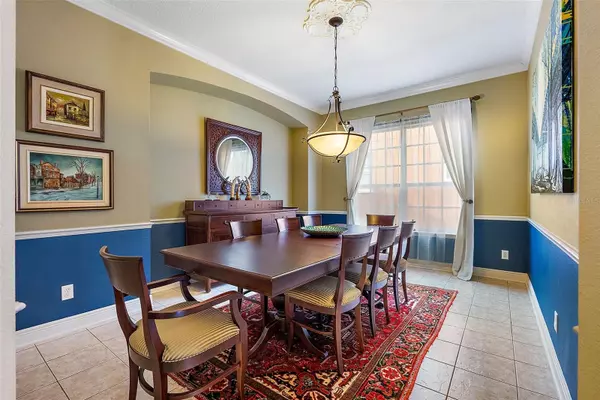$850,000
$849,000
0.1%For more information regarding the value of a property, please contact us for a free consultation.
4 Beds
3 Baths
2,716 SqFt
SOLD DATE : 03/01/2024
Key Details
Sold Price $850,000
Property Type Single Family Home
Sub Type Single Family Residence
Listing Status Sold
Purchase Type For Sale
Square Footage 2,716 sqft
Price per Sqft $312
Subdivision Traditions
MLS Listing ID U8228201
Sold Date 03/01/24
Bedrooms 4
Full Baths 2
Half Baths 1
Construction Status No Contingency
HOA Fees $315/mo
HOA Y/N Yes
Originating Board Stellar MLS
Year Built 2001
Annual Tax Amount $4,983
Lot Size 7,405 Sqft
Acres 0.17
Lot Dimensions 69x108
Property Description
DON'T MISS THIS BEAUTIFULLY UPDATED 4 BEDROOM 2.5 BATH EXECUTIVE STYLE HOME IN THE HIGHLY DESIRED NEIGHBORHOOD OF TRADITIONS IN SEMINOLE! Traditions is ideally located in a non flood zone so no flood insurance is needed and yet you are a short 5 minute drive (1 mile) to our beautiful beaches. Traditions is a gated 44 home community in the heart of Seminole built by award winning builder David Weekley, with all the homes reflecting a "Neo-Traditional" style. This home boasts just under 3000 square feet all on one level, making this open floorplan fantastic for families and entertaining. There are 10 foot ceilings throughout. The kitchen is a chef's dream. The kitchen is open to the living room and features three ovens, a Viking gas stove, oversized pantry, two Bosch dishwashers, beautiful granite kitchen island, Subzero refrigerator, and a breakfast area.The recently remodeled master bedroom feels like your own private oasis as it is spacious and inviting with wood floors, custom trim, and plenty of natural light. The recently remodeled master ensuite bathroom you have to see to believe; it has a sunken jet tub, encased glass shower, elegant tile flooring and beautiful quartz countertops with custom cabinetry and dual vanities. An oversized walk-in closet off of the master bathroom completes the master ensuite. In addition to the 4 bedrooms there is also a dedicated office, giving you a room separated from the others that can function however you need it to. A formal dining room just off of the kitchen allows for easy entertaining of large gatherings of family and friends. Numerous recent updates include new roof (2022), brand new condenser (2023), whole home Generac generator, Hunter Douglas window treatments and more. Outside, there is a front porch, covered lanai area and a privacy fenced back yard with room for a pool. The oversized 2 car garage gives you more storage area than you could possibly need with high ceilings and plenty of shelving. The community features a playground area, mature landscaping, and sidewalks throughout. The very reasonable HOA fee includes trash pickup, full lawn and landscape maintenance including mulching and fertilizer, and maintenance of the community grounds. Please be sure to check out the schematic floor plan as well as the matterport walkthrough. Schedule your showing today before it is too late!
Location
State FL
County Pinellas
Community Traditions
Zoning R-2
Rooms
Other Rooms Den/Library/Office
Interior
Interior Features Built-in Features, Ceiling Fans(s), Eat-in Kitchen, High Ceilings, Kitchen/Family Room Combo, Open Floorplan, Primary Bedroom Main Floor, Split Bedroom, Thermostat, Window Treatments
Heating Central, Natural Gas
Cooling Central Air
Flooring Brick, Carpet, Ceramic Tile, Hardwood
Furnishings Unfurnished
Fireplace false
Appliance Built-In Oven, Dishwasher, Disposal, Gas Water Heater, Microwave, Refrigerator
Laundry Laundry Room
Exterior
Exterior Feature Dog Run, Irrigation System, Lighting
Parking Features Alley Access, Oversized, Workshop in Garage
Garage Spaces 2.0
Fence Vinyl
Community Features Deed Restrictions, Gated Community - Guard, Playground, Sidewalks
Utilities Available Cable Available, Electricity Connected, Water Connected
Roof Type Shingle
Porch Covered
Attached Garage true
Garage true
Private Pool No
Building
Lot Description Landscaped, Private
Story 1
Entry Level One
Foundation Slab
Lot Size Range 0 to less than 1/4
Sewer Public Sewer
Water Public
Architectural Style Traditional
Structure Type Block
New Construction false
Construction Status No Contingency
Others
Pets Allowed Yes
HOA Fee Include Maintenance Grounds,Private Road,Security,Trash
Senior Community No
Ownership Fee Simple
Monthly Total Fees $315
Acceptable Financing Cash, Conventional
Membership Fee Required Required
Listing Terms Cash, Conventional
Special Listing Condition None
Read Less Info
Want to know what your home might be worth? Contact us for a FREE valuation!

Our team is ready to help you sell your home for the highest possible price ASAP

© 2025 My Florida Regional MLS DBA Stellar MLS. All Rights Reserved.
Bought with COASTAL PROPERTIES GROUP INTERNATIONAL
"Molly's job is to find and attract mastery-based agents to the office, protect the culture, and make sure everyone is happy! "






