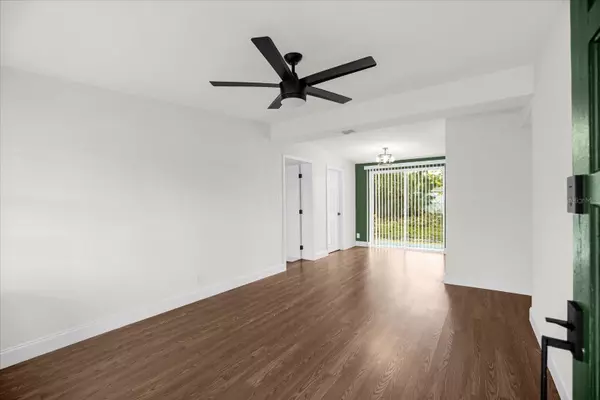$290,000
$292,500
0.9%For more information regarding the value of a property, please contact us for a free consultation.
4 Beds
1 Bath
1,172 SqFt
SOLD DATE : 03/02/2024
Key Details
Sold Price $290,000
Property Type Single Family Home
Sub Type Single Family Residence
Listing Status Sold
Purchase Type For Sale
Square Footage 1,172 sqft
Price per Sqft $247
Subdivision Progress Village
MLS Listing ID O6173747
Sold Date 03/02/24
Bedrooms 4
Full Baths 1
Construction Status Completed
HOA Y/N No
Originating Board Stellar MLS
Year Built 1962
Annual Tax Amount $2,805
Lot Size 6,969 Sqft
Acres 0.16
Lot Dimensions 66x104
Property Sub-Type Single Family Residence
Property Description
$3500 SELLER CREDIT TO BUY RATE DOWN!!! NEW ROOF!! NEW A/C!! NEW WATER HEATER!! 4 BEDROOM home sitting on an over 6000 square-foot lot! Beautifully updated and perfect for a family looking for a private-entry in-law/guest suite or a buyer/investor looking to live/rent the main part of the house and rent the 4th bedroom out, as adding a 2nd full bath would be simple! Upon entry, you will find a light filled living and dining area, and beautiful accents throughout and new flooring! The kitchen features a feeling of quaint and classic, yet modern with the stainless steel appliances, new disposal, faucet and sink. Down the hallway, you will find the renovated full bathroom with new shower fixtures, vanity, commode, and vinyl flooring and each bedroom features plenty of light! This home features new flooring through, new light fixtures throughout, a separate laundry room, and a perfectly sized patio - come see this home today!
Location
State FL
County Hillsborough
Community Progress Village
Zoning RSC-9
Interior
Interior Features Ceiling Fans(s), Stone Counters, Thermostat
Heating Central
Cooling Central Air
Flooring Laminate, Vinyl
Fireplace false
Appliance Dishwasher, Disposal, Exhaust Fan, Microwave, Range, Refrigerator
Laundry Inside
Exterior
Exterior Feature Awning(s), Lighting, Sliding Doors
Utilities Available Public
Roof Type Shingle
Garage false
Private Pool No
Building
Story 1
Entry Level One
Foundation Slab
Lot Size Range 0 to less than 1/4
Sewer Public Sewer
Water Public
Structure Type Block
New Construction false
Construction Status Completed
Others
Senior Community No
Ownership Fee Simple
Acceptable Financing Cash, Conventional, VA Loan
Listing Terms Cash, Conventional, VA Loan
Special Listing Condition None
Read Less Info
Want to know what your home might be worth? Contact us for a FREE valuation!

Our team is ready to help you sell your home for the highest possible price ASAP

© 2025 My Florida Regional MLS DBA Stellar MLS. All Rights Reserved.
Bought with SWEET HOME VENTURES PLLC
"Molly's job is to find and attract mastery-based agents to the office, protect the culture, and make sure everyone is happy! "






