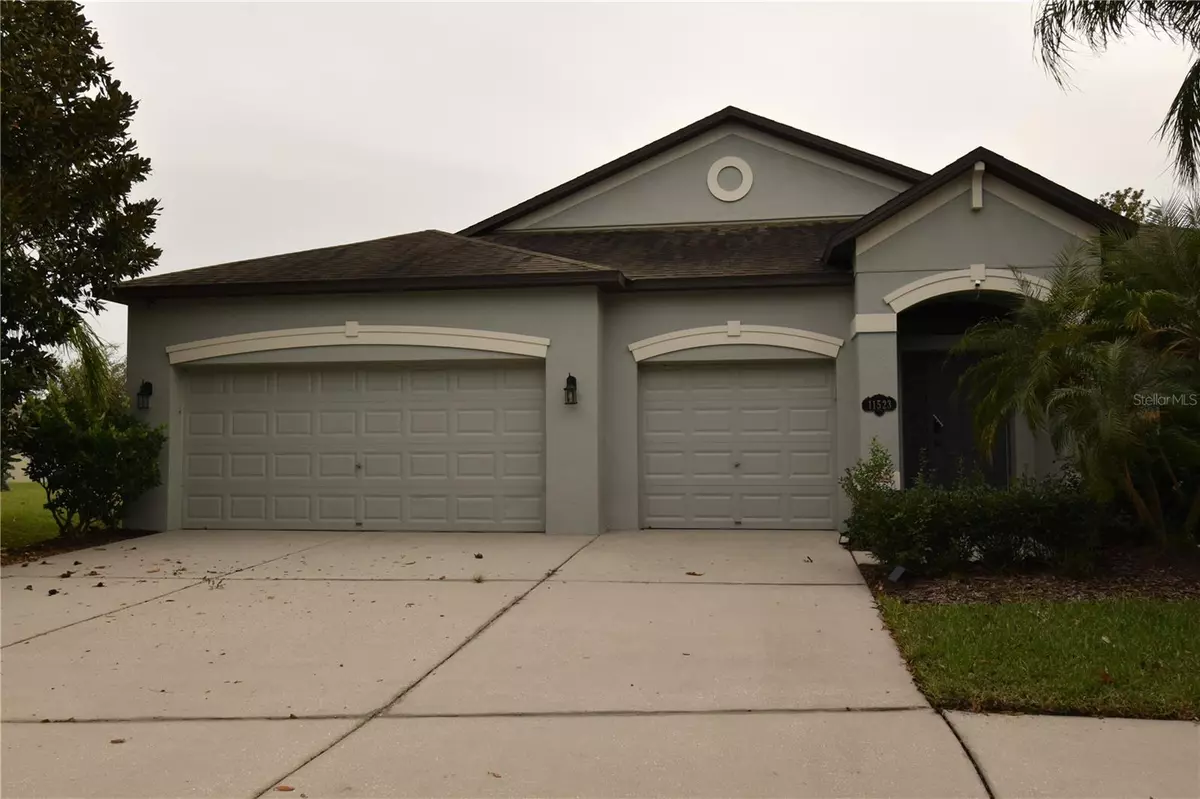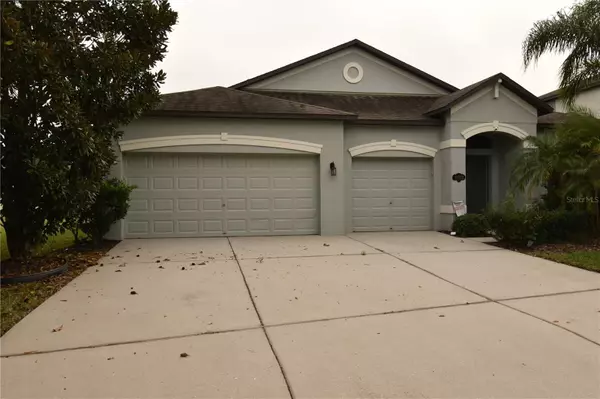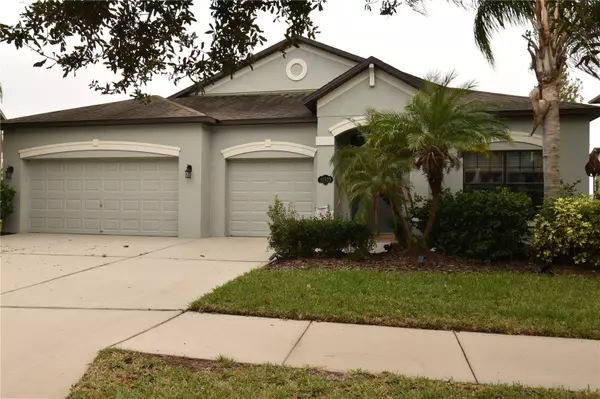$440,000
$440,000
For more information regarding the value of a property, please contact us for a free consultation.
4 Beds
3 Baths
2,299 SqFt
SOLD DATE : 03/15/2024
Key Details
Sold Price $440,000
Property Type Single Family Home
Sub Type Single Family Residence
Listing Status Sold
Purchase Type For Sale
Square Footage 2,299 sqft
Price per Sqft $191
Subdivision Estuary Ph 2
MLS Listing ID T3492288
Sold Date 03/15/24
Bedrooms 4
Full Baths 3
Construction Status Appraisal,Financing,Inspections
HOA Fees $63/qua
HOA Y/N Yes
Originating Board Stellar MLS
Year Built 2013
Annual Tax Amount $1,010
Lot Size 7,405 Sqft
Acres 0.17
Lot Dimensions 65x114.74
Property Description
Welcome to your dream home, a masterful blend of style and function. As you step into this stunning M/I home, you will be dazzled by the natural light that fills every corner of the spacious living area. The foyer leads you to the exquisite kitchen, where you can unleash your culinary creativity on the granite countertops, stainless steel appliances, and 42" cabinets with crown molding and lighting. A large island provides extra space for dining and entertaining, while the living room invites you to relax and enjoy the view of the extended covered porch with ceiling fan. Beyond the porch, you will find a newer deck made of weather-resistant material, perfect for outdoor gatherings and barbecues. The fully vinyl fenced yard offers privacy and security for your family and pets.
The luxurious master suite features a walk-in closet with double doors and an en-suite bathroom with dual vanities, a soaking garden tub, and a shower stall. You will love the open concept design, the 18" ceramic tile flooring and wood laminate throughout, and the interior laundry room. The epoxy floored garage is a convenient bonus that makes cleaning and maintenance easy. A new hybrid water heater and the storage racks in the ceiling are included with the home. You will also appreciate the low HOA dues and the absence of CDD fees. This home is ideally located in the heart of everything, close to shopping, golf courses, medical facilities and airport. This home is a rare find, with its elegant features, spacious layout, and superb location. Don't miss this opportunity to live in your dream home.
Location
State FL
County Hillsborough
Community Estuary Ph 2
Zoning PD
Interior
Interior Features Ceiling Fans(s), Eat-in Kitchen, High Ceilings, Open Floorplan, Split Bedroom, Walk-In Closet(s)
Heating Central
Cooling Central Air
Flooring Ceramic Tile, Laminate
Fireplace false
Appliance Dishwasher, Disposal, Dryer, Microwave, Range, Refrigerator, Washer
Laundry Laundry Room
Exterior
Exterior Feature Irrigation System, Lighting, Other, Sidewalk
Garage Spaces 3.0
Utilities Available BB/HS Internet Available, Cable Available, Electricity Connected, Public
Roof Type Shingle
Attached Garage true
Garage true
Private Pool No
Building
Story 1
Entry Level One
Foundation Slab
Lot Size Range 0 to less than 1/4
Sewer Public Sewer
Water Public
Structure Type Block,Stucco
New Construction false
Construction Status Appraisal,Financing,Inspections
Others
Pets Allowed Cats OK, Dogs OK
Senior Community No
Ownership Fee Simple
Monthly Total Fees $63
Acceptable Financing Cash, Conventional, FHA, VA Loan
Membership Fee Required Required
Listing Terms Cash, Conventional, FHA, VA Loan
Special Listing Condition None
Read Less Info
Want to know what your home might be worth? Contact us for a FREE valuation!

Our team is ready to help you sell your home for the highest possible price ASAP

© 2025 My Florida Regional MLS DBA Stellar MLS. All Rights Reserved.
Bought with STELLAR NON-MEMBER OFFICE
"Molly's job is to find and attract mastery-based agents to the office, protect the culture, and make sure everyone is happy! "






