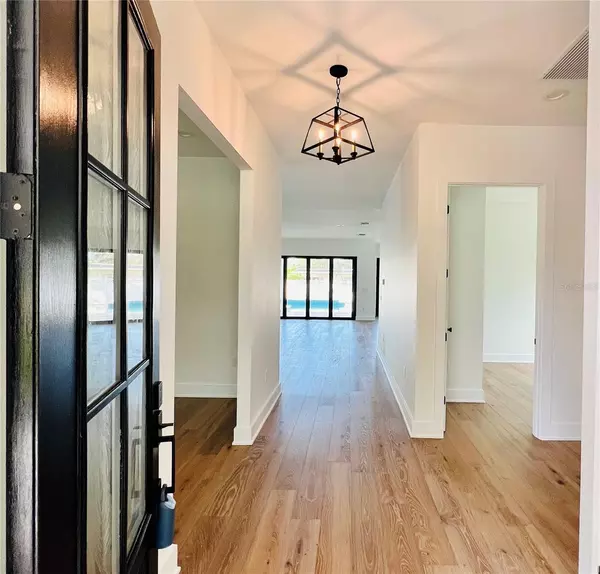$1,375,000
$1,375,000
For more information regarding the value of a property, please contact us for a free consultation.
4 Beds
4 Baths
3,093 SqFt
SOLD DATE : 04/12/2024
Key Details
Sold Price $1,375,000
Property Type Single Family Home
Sub Type Single Family Residence
Listing Status Sold
Purchase Type For Sale
Square Footage 3,093 sqft
Price per Sqft $444
Subdivision Kenilworth Shores Sec 07
MLS Listing ID O6109227
Sold Date 04/12/24
Bedrooms 4
Full Baths 4
Construction Status Other Contract Contingencies
HOA Y/N No
Originating Board Stellar MLS
Year Built 2023
Annual Tax Amount $3,862
Lot Size 9,583 Sqft
Acres 0.22
Lot Dimensions 75x130
Property Description
One or more photo(s) has been virtually staged. New CUSTOM pool home around the corner from Winter Park High School and a short drive to downtown Winter Park/Park Avenue and Baldwin Park. Private keyed ACCESS to beautiful LAKE BERRY with boat dock and ramp is available for only $43 per year. Open floor plan perfect for entertaining! Inviting Front Porch draws you in to entry with a view to the pool! First Floor is a Three Bedroom split floor plan plus a Private Office off Foyer (Bedrooms 2 and 3 have a Jack and Jill Bath between them). Second Floor has 4th Bedroom/Bonus Room - 4th Bath which would be perfect for a private in-house Mother-in-Law Suite or Media Room with additional storage. Large Great Room opens to Dining Area and Kitchen. The Kitchen has an Island large enough to seat at least 4-6 people and includes an Alta Qualita FORNO 48" Propane Gas Range, Bosch Dishwasher, Farmhouse Style Sink, Quartz Counters, Shaker Style Cabinets and Walk-in Pantry. Primary Suite has views and access to POOL and Primary Bath includes a free-standing soaker Tub, large Separate Shower with rain Shower Head, 2 Separate Sinks/Vanities and Walk-in Closet ready for new owner to customize to their needs. Inside Laundry Room has extensive Quartz Countertop with sink and multiple Cabinets for extra storage. The POOL Deck is upgraded Travertine as is the Covered 36x10 Lanai Floor. The Customized and Upgraded SALT POOL includes Sun Shelf with Bubbler, Heated Spa, specialty Lighting + more - please see detail on Pool and Interior/Exterior of the House in attachments. There is a Well for the Sprinkler System, Double Pane Windows and oversized 2 Car Garage with area for extra Refrigerator/Freezer. Owners offering $5000 toward Buyer's Choice (Fans, Lights, Master Closet build out, Refrigerator, Wine/Beverage Cooler or Closing Costs). Only Kenilworth Shores Section Seven has access to Lake Berry.
Location
State FL
County Orange
Community Kenilworth Shores Sec 07
Zoning R-1A
Rooms
Other Rooms Bonus Room, Den/Library/Office, Great Room, Inside Utility, Storage Rooms
Interior
Interior Features Dry Bar, High Ceilings, Kitchen/Family Room Combo, Open Floorplan, Primary Bedroom Main Floor, Split Bedroom, Stone Counters, Thermostat, Walk-In Closet(s)
Heating Heat Pump
Cooling Central Air, Zoned
Flooring Hardwood, Tile
Furnishings Unfurnished
Fireplace false
Appliance Convection Oven, Dishwasher, Disposal, Microwave, Range, Range Hood, Refrigerator, Tankless Water Heater, Wine Refrigerator
Laundry Inside, Laundry Room
Exterior
Exterior Feature Irrigation System, Outdoor Kitchen, Private Mailbox, Rain Gutters, Sliding Doors
Garage Driveway, Garage Door Opener, Oversized
Garage Spaces 2.0
Fence Vinyl
Pool Gunite, In Ground, Lighting, Outside Bath Access, Pool Alarm, Salt Water
Utilities Available Cable Available, Electricity Connected, Propane, Public, Sewer Connected, Sprinkler Well
Amenities Available Optional Additional Fees
Waterfront false
Water Access 1
Water Access Desc Lake
View Pool
Roof Type Shingle
Porch Covered, Front Porch, Porch, Rear Porch
Attached Garage true
Garage true
Private Pool Yes
Building
Lot Description City Limits, Landscaped, Level, Street Dead-End, Paved
Story 2
Entry Level Two
Foundation Slab, Stem Wall
Lot Size Range 0 to less than 1/4
Builder Name John K Stevens
Sewer Public Sewer
Water Public
Architectural Style Custom
Structure Type Block,Stucco
New Construction true
Construction Status Other Contract Contingencies
Others
Pets Allowed Yes
HOA Fee Include Other
Senior Community No
Ownership Fee Simple
Acceptable Financing Cash, Conventional
Listing Terms Cash, Conventional
Special Listing Condition None
Read Less Info
Want to know what your home might be worth? Contact us for a FREE valuation!

Our team is ready to help you sell your home for the highest possible price ASAP

© 2024 My Florida Regional MLS DBA Stellar MLS. All Rights Reserved.
Bought with EWALD REALTY INC

"Molly's job is to find and attract mastery-based agents to the office, protect the culture, and make sure everyone is happy! "






