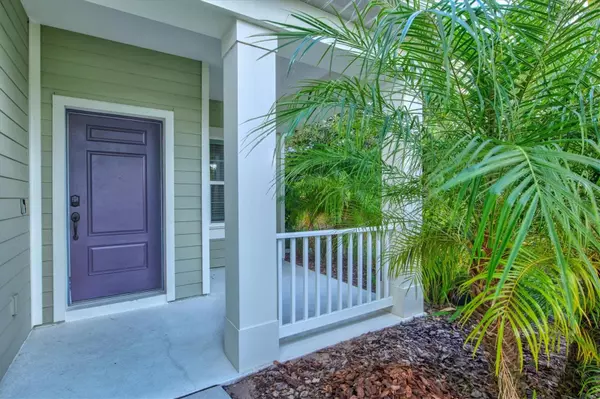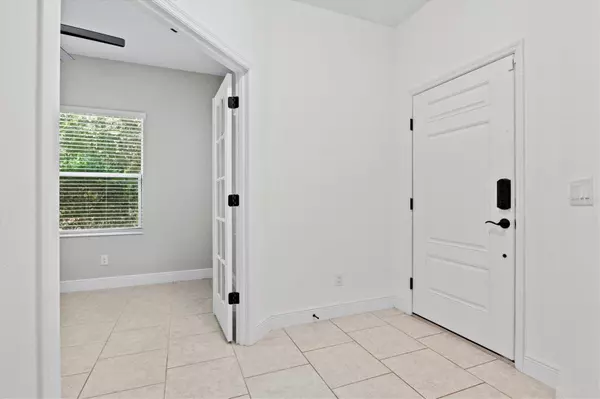$450,000
$474,000
5.1%For more information regarding the value of a property, please contact us for a free consultation.
3 Beds
2 Baths
1,766 SqFt
SOLD DATE : 05/03/2024
Key Details
Sold Price $450,000
Property Type Single Family Home
Sub Type Single Family Residence
Listing Status Sold
Purchase Type For Sale
Square Footage 1,766 sqft
Price per Sqft $254
Subdivision Indigo Ph Vi Subphase 6A 6B & 6C
MLS Listing ID A4589642
Sold Date 05/03/24
Bedrooms 3
Full Baths 2
Construction Status Inspections,No Contingency
HOA Fees $235/qua
HOA Y/N Yes
Originating Board Stellar MLS
Year Built 2020
Annual Tax Amount $5,754
Lot Size 5,662 Sqft
Acres 0.13
Property Description
Welcome to INDIGO at Lakewood Ranch, the epitome of LUXURY living where opulence seamlessly harmonizes with the awe-inspiring grandeur of nature. Nestled within this exclusive, AMENITY-RICH GATED haven, you'll unearth a well-kept secret—an opulent "VICTORY MODEL" home. This exquisite property effortlessly combines style, comfort, and unparalleled convenience, all within a prime location that grants effortless access to shopping, nearby attractions, and TOP-RATED schools. From the moment you arrive, the captivating CURB APPEAL and meticulously manicured landscaping set the tone for what lies within. Step over the threshold of this architectural MASTERPIECE, and prepare to be enraptured by the expansive, welcoming layout. With THREE spacious bedrooms, two full baths, and a dedicated DEN for your professional or leisure pursuits. TILE FLOORING throughout makes cleaning up a breeze! The heart of the home, the kitchen, boasts an inviting island that beckons you to create culinary wonders while offering a perfect spot for casual dining and socializing. Abundant GRANITE countertop space provides ample room for meal preparation. An array of cabinets and walk-in pantry ensure that all your kitchen essentials are elegantly tucked away, keeping the space clutter-free and organized. The OPEN-CONCEPT layout seamlessly merges the living, dining, and kitchen areas, creating an inviting space perfect for entertaining friends and cherished family moments. You will fall in love with the sun-drenched great room that flows freely through the sliding glass doors to your PAVERED outside oasis, perfect for finding solace after a long day. Constructed in 2020, this home offers the peace of mind of hurricane protection for all glass windows and sliders, as well as compliance with the latest building standards, resulting in the most favorable property insurance rates. The two-car garage is perfect for all your toys. Yet the allure of INDIGO extends beyond your doorstep. This gated community offers a sense of security and showcases sidewalks on both sides of the street. An opulent community pool, four pristine tennis courts, a 24-hour exercise gym, and versatile meeting and banquet rooms for your leisure. Furthermore, INDIGO relieves you of the burdens of landscaping, handling everything from mowing and fertilizing to irrigation and mulching. The beauty in this is that the mowing occurs just once a week, leaving you with six days of tranquil serenity to savor the natural beauty of the community. Lakewood Ranch is a master-planned community that offers a diverse, vibrant lifestyle, and the ideal sanctuary for families and individuals alike. The nearby Main Street offers a lively town center with boutique shops, restaurants, and community events, creating a bustling yet charming atmosphere. Proximity to pristine Gulf Coast beaches and I-75 adds to the attraction. With a focus on well-rounded living, Lakewood Ranch combines modern conveniences with a sense of community, making it a sought-after destination for those seeking a balanced and enriching lifestyle. Do not miss out on this opportunity to own your own slice of paradise in Lakewood Ranch! Pack your bags and schedule your private showing today!
Location
State FL
County Manatee
Community Indigo Ph Vi Subphase 6A 6B & 6C
Zoning RESI
Rooms
Other Rooms Den/Library/Office
Interior
Interior Features Ceiling Fans(s), Eat-in Kitchen, Primary Bedroom Main Floor, Open Floorplan, Solid Surface Counters, Split Bedroom, Stone Counters, Thermostat, Tray Ceiling(s), Walk-In Closet(s)
Heating Central
Cooling Central Air
Flooring Ceramic Tile
Furnishings Unfurnished
Fireplace false
Appliance Dishwasher, Disposal, Dryer, Electric Water Heater, Microwave, Refrigerator
Laundry Inside, Laundry Room
Exterior
Exterior Feature Irrigation System, Sidewalk, Sliding Doors
Parking Features Driveway, Garage Door Opener
Garage Spaces 2.0
Community Features Buyer Approval Required, Clubhouse, Community Mailbox, Deed Restrictions, Fitness Center, Gated Community - No Guard, Golf Carts OK, Irrigation-Reclaimed Water, Playground, Pool, Sidewalks
Utilities Available Cable Available, Cable Connected, Electricity Available, Electricity Connected, Water Available, Water Connected
Amenities Available Clubhouse, Fence Restrictions, Gated, Playground, Pool, Recreation Facilities
View Trees/Woods
Roof Type Tile
Attached Garage true
Garage true
Private Pool No
Building
Lot Description In County, Landscaped, Sidewalk, Paved, Private
Story 1
Entry Level One
Foundation Slab
Lot Size Range 0 to less than 1/4
Sewer Public Sewer
Water Public
Architectural Style Traditional
Structure Type Block,Stucco
New Construction false
Construction Status Inspections,No Contingency
Schools
Elementary Schools Gullett Elementary
Middle Schools Dr Mona Jain Middle
High Schools Lakewood Ranch High
Others
Pets Allowed Yes
HOA Fee Include Common Area Taxes,Pool,Escrow Reserves Fund,Maintenance Grounds,Management,Recreational Facilities
Senior Community No
Ownership Fee Simple
Monthly Total Fees $235
Acceptable Financing Cash, Conventional, FHA, VA Loan
Membership Fee Required Required
Listing Terms Cash, Conventional, FHA, VA Loan
Special Listing Condition None
Read Less Info
Want to know what your home might be worth? Contact us for a FREE valuation!

Our team is ready to help you sell your home for the highest possible price ASAP

© 2025 My Florida Regional MLS DBA Stellar MLS. All Rights Reserved.
Bought with COLDWELL BANKER REALTY
"Molly's job is to find and attract mastery-based agents to the office, protect the culture, and make sure everyone is happy! "






