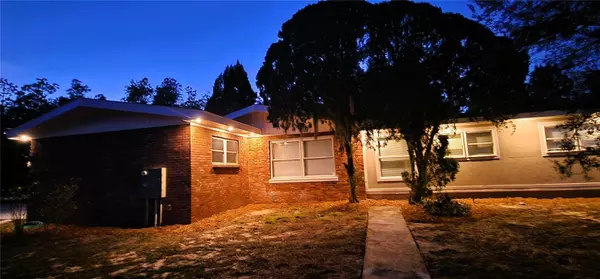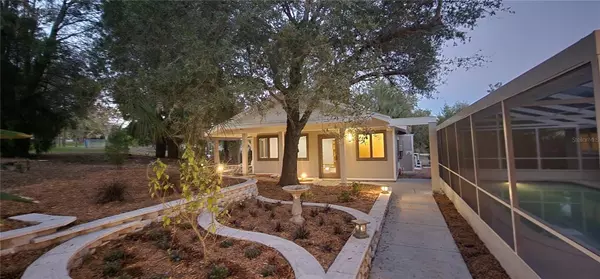$417,600
$425,000
1.7%For more information regarding the value of a property, please contact us for a free consultation.
4 Beds
3 Baths
2,779 SqFt
SOLD DATE : 05/08/2024
Key Details
Sold Price $417,600
Property Type Single Family Home
Sub Type Single Family Residence
Listing Status Sold
Purchase Type For Sale
Square Footage 2,779 sqft
Price per Sqft $150
Subdivision Lakeview Manor
MLS Listing ID P4928696
Sold Date 05/08/24
Bedrooms 4
Full Baths 2
Half Baths 1
Construction Status Appraisal,Financing,Inspections
HOA Y/N No
Originating Board Stellar MLS
Year Built 1963
Annual Tax Amount $1,288
Lot Size 0.400 Acres
Acres 0.4
Property Description
Welcome to 1001 Tower Blvd, a remarkable property perched atop the Lake Wales Ridge, only a six-minute drive from the enchanting Bok Tower Gardens in North Lake Wales. This distinctive home is also conveniently situated near the scenic Lakeshore Blvd along beautiful Lake Wales, close to Kiwanis Park and local baseball fields. Occupying a spacious 0.40-acre lot, this property showcases a beautifully landscaped exterior, complete with hardwired landscaping lights, that encompasses a sizeable main residence and a detached mother-in-law suite.The main house spans 2,011 square feet of living area, including three full bedrooms—two with charming sunrooms—, a generous main bedroom, one and a half bathrooms, an attached 18' x 21' garage, and substantial storage options with a large walk-in pantry and an additional closet pantry. The kitchen, a central feature, is newly upgraded with modern cabinets and quartz countertops, and includes all appliances and a large pantry. The home flows into a large living room and family room, both accented with mid-century style built-in shelving, and a cozy breakfast nook off the kitchen. Tile floors extend throughout the residence. Significant enhancements include new double pane energy-efficient windows, fresh paint inside and out, and new architectural shingle roofs, all contributing to the home's allure and value.The outdoor living space is a highlight, boasting an in-ground pool that has been resurfaced, with a rescreened and painted pool cage, offering an idyllic Florida lifestyle. Although the main home's remodel has started, it presents a unique opportunity to complete it according to your personal taste and specifications.Additionally, the mother-in-law suite, with its 768 square feet of living space, enhances the property's appeal. It features a spacious living room, a large studio bedroom with beautiful wood flooring and built-in shelving, a full bathroom with ample counter and cabinet space, and a kitchen equipped with a side-by-side refrigerator, gas stove, washer, and dryer. The suite is complete with a tankless water heater and a water softener system, making it ideal for comfortable living or as a lucrative rental opportunity.This property, with its renovations, is poised to become a splendid home for a large family or an excellent investment as an Airbnb rental. With its vast potential and captivating location, 1001 Tower Blvd stands out as a promising opportunity for those seeking to create a multigenerational legacy or explore a hospitality venture. Don't miss out on this rare find. Visit and let your imagination soar as you envisage the memories you'll create in this Lake Wales gem.
Location
State FL
County Polk
Community Lakeview Manor
Zoning R-1A
Rooms
Other Rooms Breakfast Room Separate, Formal Dining Room Separate, Formal Living Room Separate, Inside Utility
Interior
Interior Features Built-in Features, Ceiling Fans(s), Primary Bedroom Main Floor, Solid Surface Counters, Walk-In Closet(s)
Heating Central, Electric
Cooling Central Air, Wall/Window Unit(s)
Flooring Ceramic Tile, Wood
Furnishings Unfurnished
Fireplace false
Appliance Dishwasher, Disposal, Electric Water Heater, Ice Maker, Microwave, Range, Refrigerator, Tankless Water Heater, Washer
Laundry Laundry Closet
Exterior
Exterior Feature Garden, Irrigation System, Rain Gutters, Sliding Doors
Parking Features Driveway, Garage Door Opener, Ground Level
Garage Spaces 2.0
Pool Gunite, In Ground, Lighting, Screen Enclosure, Tile
Utilities Available BB/HS Internet Available, Cable Available, Electricity Connected, Fire Hydrant, Propane, Sewer Connected, Street Lights, Underground Utilities, Water Connected
View Y/N 1
View Trees/Woods, Water
Roof Type Shingle
Porch Covered
Attached Garage true
Garage true
Private Pool Yes
Building
Lot Description Cleared, Gentle Sloping, City Limits, Landscaped, Oversized Lot, Sloped, Paved
Entry Level One
Foundation Slab
Lot Size Range 1/4 to less than 1/2
Sewer Public Sewer
Water Public
Architectural Style Ranch
Structure Type Block,HardiPlank Type,Wood Frame
New Construction false
Construction Status Appraisal,Financing,Inspections
Schools
Elementary Schools Spook Hill Elem
Middle Schools Mclaughlin Middle
High Schools Bartow High
Others
Pets Allowed Yes
Senior Community No
Ownership Fee Simple
Acceptable Financing Cash, Conventional, FHA, VA Loan
Listing Terms Cash, Conventional, FHA, VA Loan
Special Listing Condition None
Read Less Info
Want to know what your home might be worth? Contact us for a FREE valuation!

Our team is ready to help you sell your home for the highest possible price ASAP

© 2025 My Florida Regional MLS DBA Stellar MLS. All Rights Reserved.
Bought with RE/MAX HERITAGE PROFESSIONALS
"Molly's job is to find and attract mastery-based agents to the office, protect the culture, and make sure everyone is happy! "






