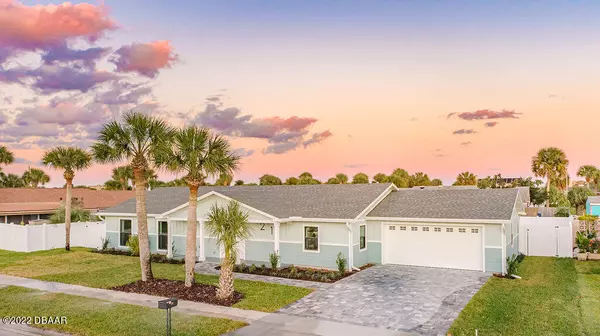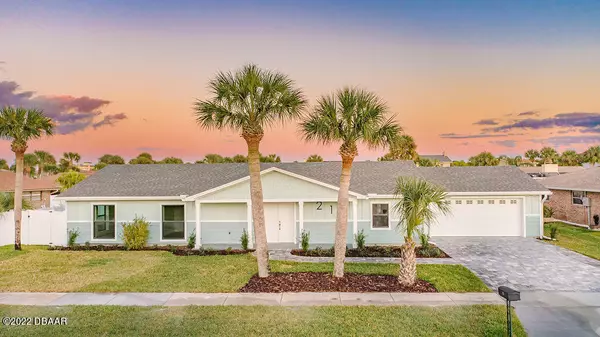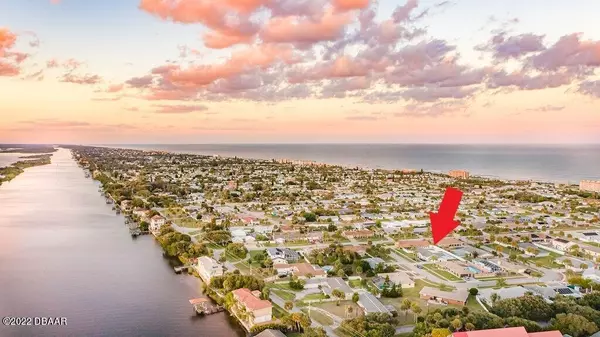$815,000
$815,000
For more information regarding the value of a property, please contact us for a free consultation.
3 Beds
3 Baths
2,428 SqFt
SOLD DATE : 03/29/2022
Key Details
Sold Price $815,000
Property Type Single Family Home
Sub Type Single Family Residence
Listing Status Sold
Purchase Type For Sale
Square Footage 2,428 sqft
Price per Sqft $335
Subdivision Regency Manor Estates
MLS Listing ID 1092214
Sold Date 03/29/22
Style Ranch
Bedrooms 3
Full Baths 3
Originating Board Daytona Beach Area Association of REALTORS®
Year Built 1975
Annual Tax Amount $6,487
Lot Size 10,018 Sqft
Lot Dimensions 0.23
Property Description
This home was taken all the way down to the block walls and concrete slab and totally rebuilt. Nothing was spared from the concrete siding to the foam insulation to the hurricane rated windows and everything in between. This home has everything buyers today are looking for: three nicely sized bedrooms and three full baths, inside laundry, lots of storage, open concept floor plan, and an equally amazing outdoor living area. Showing like a home right out of Coastal Living Magazine, this home was professionally designed & decorated, and it is within walking distance of the river and the ocean! Open concept floorplan includes a dream kitchen with 12' Island, double ovens, microwave drawer, pot filler, stainless floating hood, white shaker cabinets and quartz countertops. The dining area area
includes built in beverage center & wine refrigerator; & cabinetry for all your bar glassware. This home has vinyl plank flooring throughout -no carpet! Beautiful tongue in groove ceilings in the main living area, gorgeous stained beams, and designer lighting. There is an indoor laundry and a lot of storage! In addition, you will find a flex room that functions perfectly as a breakfast nook overlooking the pool/home office, area for pool table, play area for children or whatever suits your needs! This home also has an outdoor living area to die for! Covered patio features beautiful summer kitchen with built in grill & cabinetry, pool bath with shower and travertine pool deck. Privacy fenced yard. This home also offers a pavered driveway. 100% truly move in ready and priced well when compared to other new construction on the beachside. All information taken from the tax record, and while deemed reliable, cannot be guaranteed.
Location
State FL
County Volusia
Community Regency Manor Estates
Direction From Granada Blvd go north on John Anderson Dr to right on Buckingham Dr; to right on Tipperary Ln; 21 Tipperary on left
Interior
Cooling Central Air
Exterior
Parking Features Attached
Garage Spaces 2.0
Total Parking Spaces 2
Garage Yes
Building
Water Public
Architectural Style Ranch
Structure Type Block,Concrete,Stucco
Others
Senior Community No
Tax ID 3228-12-00-0400
Read Less Info
Want to know what your home might be worth? Contact us for a FREE valuation!

Our team is ready to help you sell your home for the highest possible price ASAP
"Molly's job is to find and attract mastery-based agents to the office, protect the culture, and make sure everyone is happy! "






