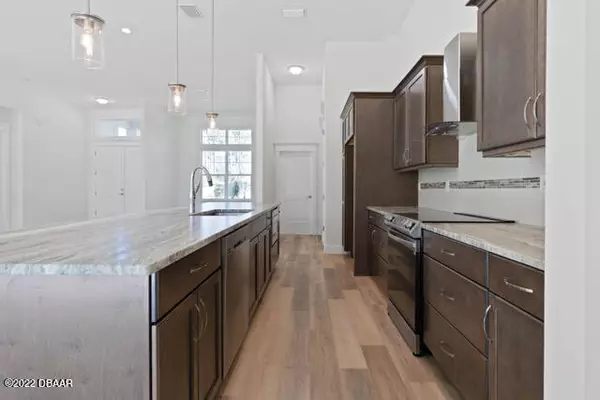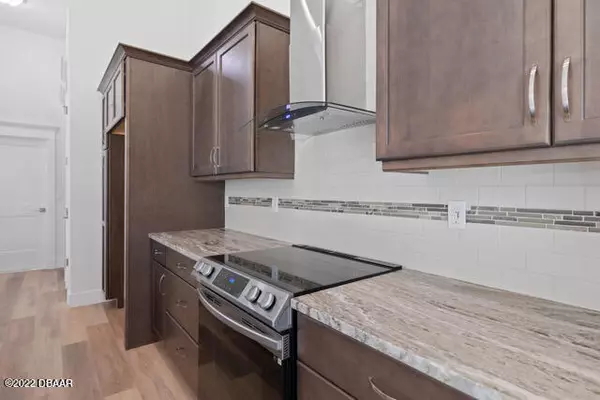$512,000
$514,900
0.6%For more information regarding the value of a property, please contact us for a free consultation.
3 Beds
2 Baths
2,091 SqFt
SOLD DATE : 12/29/2022
Key Details
Sold Price $512,000
Property Type Single Family Home
Sub Type Single Family Residence
Listing Status Sold
Purchase Type For Sale
Square Footage 2,091 sqft
Price per Sqft $244
Subdivision Pine Lake
MLS Listing ID 1102039
Sold Date 12/29/22
Bedrooms 3
Full Baths 2
Originating Board Daytona Beach Area Association of REALTORS®
Year Built 2022
Annual Tax Amount $431
Lot Size 0.260 Acres
Lot Dimensions 0.26
Property Description
One or more photo(s) has been virtually staged. Welcome to the ''Savannah'' model home designed and built by Michael Mullen, Town & Country Homes. Town & Country Homes has been established in Flagler Cunty sine 1976. This home is Florida living at its best with many custom features. The ''Savannah has a great open concept layout There are numerous custom design elements in this gorgeous built ''Savannah'' home with a modern felt environment.. The Great Room with soaring sized sliding windows is adjacent to a formal dining room. The home is filled with light and has an open feeling The Kitchen is designed with numerous generously sized self closing maple wood cabinets with built in pantry for extra storage. . The oversized breakfast/entertaining bar with a unique natural stone counter tops unique natural stone counter tops and upgraded appliances completes the extensive kitchen design. The main great room has 12 FT high soaring ceilings. The master bedroom suite is a split plan separated space from the other 2 large bedrooms The Master suite has 2 large walk in closets with sliding pocket doors for convience. The Master bathroom is equipped with double sinks and solid maple wood cabinet vanities. The walk in shower is sourrounded with beautiful ceramic tile. The covered outdoor lanai is a beautiful entertaining area which features a summer kitchen equipped with sink, built-in stainless steel cabinets and a bar refrigerator. The summer kitchen is a great space for fun with family and friends and true outdoor living. There are 2 other large bedrooms on the opposite side of the home with adjacent bath/potential pool bath. Other convenient features of this home are interior laundry room equippted with a utility sink. The 3 car garage is enormous and highly desirable and finished with custom epoxy floors. The "Savannah" is a must see home and is virtually staged.
Location
State FL
County Flagler
Community Pine Lake
Direction Pine Lakes Parkway to Woodbury Lane turn right to Woodside Drive turn left to Woodstone Lane
Interior
Interior Features Ceiling Fan(s)
Heating Central
Cooling Central Air
Exterior
Garage Spaces 3.0
Roof Type Shingle
Porch Patio, Rear Porch
Total Parking Spaces 3
Garage Yes
Building
Water Public
Structure Type Block,Concrete,Stucco
New Construction Yes
Others
Senior Community No
Tax ID 07-11-31-7027-00090-0340
Acceptable Financing FHA, VA Loan
Listing Terms FHA, VA Loan
Read Less Info
Want to know what your home might be worth? Contact us for a FREE valuation!

Our team is ready to help you sell your home for the highest possible price ASAP
"Molly's job is to find and attract mastery-based agents to the office, protect the culture, and make sure everyone is happy! "






