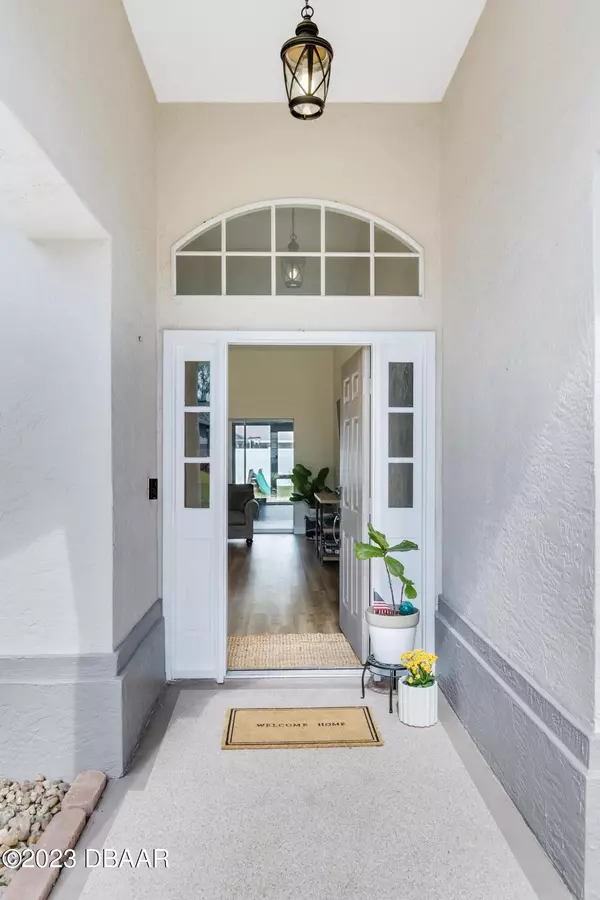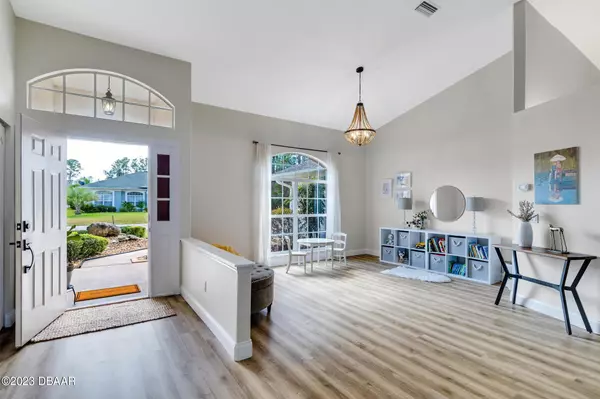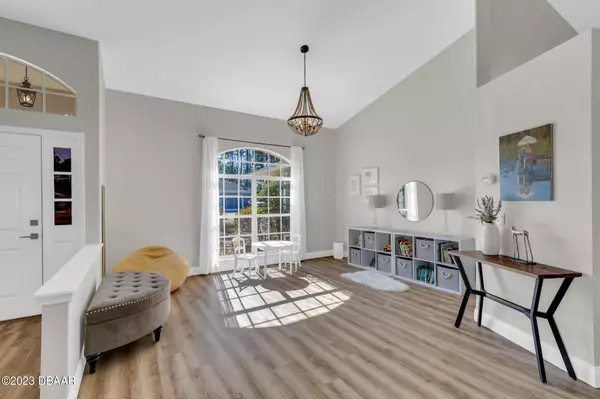$370,000
$375,000
1.3%For more information regarding the value of a property, please contact us for a free consultation.
3 Beds
2 Baths
2,128 SqFt
SOLD DATE : 03/02/2023
Key Details
Sold Price $370,000
Property Type Single Family Home
Sub Type Single Family Residence
Listing Status Sold
Purchase Type For Sale
Square Footage 2,128 sqft
Price per Sqft $173
Subdivision Pine Lake
MLS Listing ID 1104721
Sold Date 03/02/23
Style Ranch
Bedrooms 3
Full Baths 2
Originating Board Daytona Beach Area Association of REALTORS®
Year Built 1993
Annual Tax Amount $2,106
Lot Size 10,454 Sqft
Lot Dimensions 0.24
Property Description
This 2,128 sq/ft family home is located in the desirable Pine Lakes subdivision. As you walk through the door, you will be amazed by the vaulted ceilings and spacious open concept. This home features an open kitchen, a great room with your living/dining area, a large screened-in porch, all of which overlooks a spacious white vinyl fenced yard, containing a playset, and shed. Your main living area, master bedroom, and walk-in closet, all have newly installed LVP flooring (2021). The renovated master bathroom (2019) features a double vanity, spacious walk in shower, with a rainfall shower head, and a luxurious whirlpool bathtub. The two additional bedrooms have newly installed carpet (2019). The shingle roof was replaced (2012) and air conditioning/heating unit was installed (2016). This home package is only a short drive to sandy beaches, parks, bike/walking trails, shopping, and dining. Come see this beautiful home in this little piece of paradise called Palm Coast, nestled between Old Saint Augustine and Daytona Beach.
Location
State FL
County Flagler
Community Pine Lake
Direction I95 N TO EXIT 289 LEFT ON PALM COAST PKWY LEFT ON BELLE TERRE RIGHT PINE LAKES TO WOODHAVEN TO WOODHOLME
Interior
Interior Features Ceiling Fan(s)
Heating Central
Cooling Central Air
Exterior
Exterior Feature Storm Shutters
Garage Spaces 2.0
Roof Type Shingle
Porch Screened
Total Parking Spaces 2
Garage Yes
Building
Water Public
Architectural Style Ranch
Structure Type Block,Concrete,Stucco
New Construction No
Others
Senior Community No
Tax ID 07-11-31-7027-00210-0190
Acceptable Financing FHA, VA Loan
Listing Terms FHA, VA Loan
Read Less Info
Want to know what your home might be worth? Contact us for a FREE valuation!

Our team is ready to help you sell your home for the highest possible price ASAP
"Molly's job is to find and attract mastery-based agents to the office, protect the culture, and make sure everyone is happy! "






