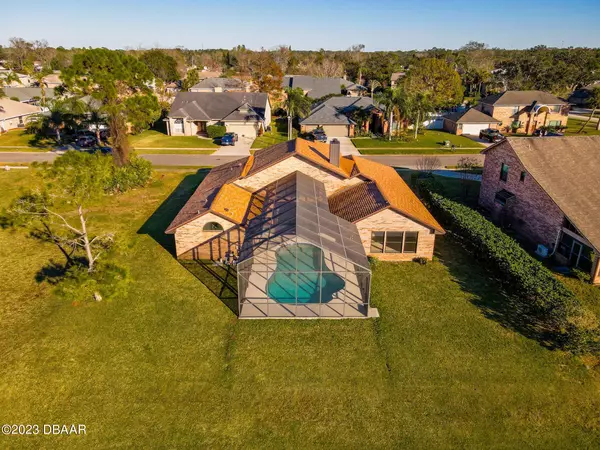$575,000
$589,900
2.5%For more information regarding the value of a property, please contact us for a free consultation.
4 Beds
2 Baths
2,304 SqFt
SOLD DATE : 03/27/2023
Key Details
Sold Price $575,000
Property Type Single Family Home
Sub Type Single Family Residence
Listing Status Sold
Purchase Type For Sale
Square Footage 2,304 sqft
Price per Sqft $249
Subdivision Countryside
MLS Listing ID 1104250
Sold Date 03/27/23
Bedrooms 4
Full Baths 2
HOA Fees $237
Originating Board Daytona Beach Area Association of REALTORS®
Year Built 1988
Annual Tax Amount $3,812
Lot Size 0.480 Acres
Lot Dimensions 0.48
Property Description
Welcome to 745 Hunt Club Trail, a home filled with modern opulence and grandeur, in the sought-after, Hunt Club gated community. This home is newly renovated from top to bottom, spoiling you with lavish finishes that any homeowner would be proud to show off. This lakefront home offers water views from nearly every room, while the home wraps around the pool courtyard which allows for privacy without the need for obstructive fencing. Venturing into the home you'll be welcomed into the main living room with towering ceilings, large windows and sliders allowing light to flood in, and a beautiful wood-burning fireplace. This living room is the heart of the home, and leads to two separate wings. The right wing is where you'll fine the Master and guest bedrooms. The Master bedroom includes a set of sliders that also lead to the pool, and an en-suite bathroom that is to die for. The master bathroom has a toilet room that also leads out to the pool for convenience. The inside laundry room serves as a buffer between the Master and guest rooms, and both generously-sized guest rooms can be found at the other end of the same hall. Moving to the other side of the home, an additional bedroom or office is situated off the garage, and just on the other side is the gorgeous eat-in kitchen, nook, and flexible family room/dining room. Some of the beautiful finishes you'll notice in this home are sprawling quartz countertops throughout, with soft-close wood cabinetry, designer light fixtures, custom tile kitchen, bathrooms and fireplace, waterproof luxury vinyl plank flooring, custom doors and trim throughout, black stainless steel Samsung appliances, custom Chinchilla front doors, and so much more. Completely move-in ready, like new construction, you. won't have to worry about a thing for years to come. Roof is approx 6 years new, 2 HVAC systems (2015 & 2022), Water Heater 2022, Pool resurfaced 2022, Screen enclosure 2017. Zoned for Spruce Creek Elementary, Creekside Middle School & Spruce Creek High School. Hunt Club is also a part of Countryside which includes a clubhouse, Boat/RV storage options, and community pools as part of the HOA community. Come see it before it's gone!
Location
State FL
County Volusia
Community Countryside
Direction From Taylor Road, Turn into Countryside, make right into Hunt Club, Left on Hunt Club Trail, house is down on the right
Interior
Interior Features Ceiling Fan(s)
Heating Central, Electric
Cooling Central Air
Fireplaces Type Other
Fireplace Yes
Exterior
Garage Attached
Garage Spaces 2.0
Amenities Available Clubhouse
Waterfront Description Lake Front,Pond
Roof Type Shingle
Porch Rear Porch, Screened
Total Parking Spaces 2
Garage Yes
Building
Water Public
Structure Type Brick
Others
Senior Community No
Tax ID 6316-08-00-0680
Acceptable Financing FHA, VA Loan
Listing Terms FHA, VA Loan
Read Less Info
Want to know what your home might be worth? Contact us for a FREE valuation!

Our team is ready to help you sell your home for the highest possible price ASAP

"Molly's job is to find and attract mastery-based agents to the office, protect the culture, and make sure everyone is happy! "






