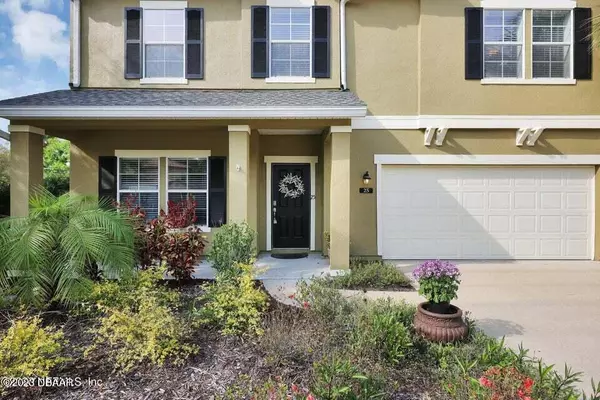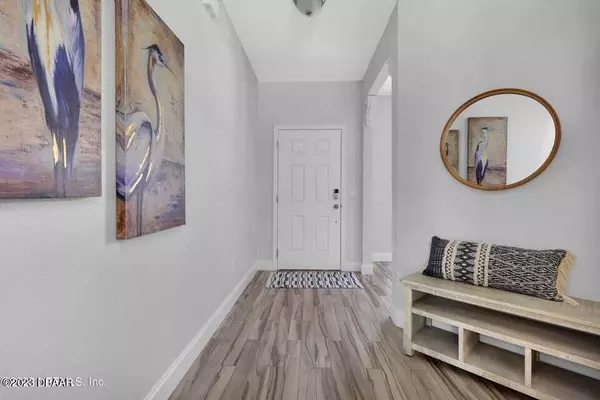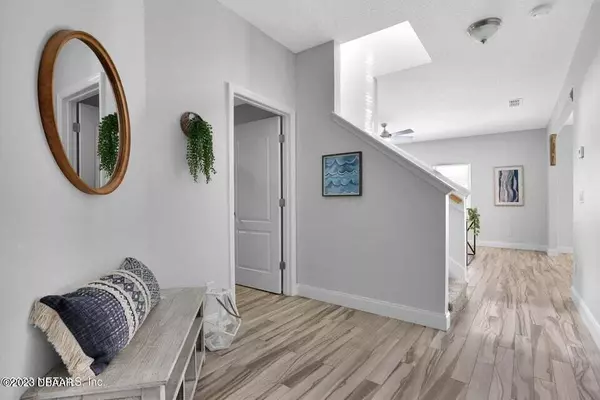$525,000
$538,800
2.6%For more information regarding the value of a property, please contact us for a free consultation.
4 Beds
3 Baths
2,424 SqFt
SOLD DATE : 04/20/2023
Key Details
Sold Price $525,000
Property Type Single Family Home
Sub Type Single Family Residence
Listing Status Sold
Purchase Type For Sale
Square Footage 2,424 sqft
Price per Sqft $216
Subdivision Not On The List
MLS Listing ID 1106561
Sold Date 04/20/23
Style Other
Bedrooms 4
Full Baths 3
HOA Fees $470
Originating Board Daytona Beach Area Association of REALTORS®
Year Built 2014
Annual Tax Amount $3,904
Property Description
Introducing, this beautifully remodeled, 4 bedroom, 3 bath home in Mission Trace! This home is in better condition now than it was when it was brand new! Notable features include fresh interior & exterior paint, wood-look tile flooring, new windows, new roof (2018), updated bathrooms, & more! The kitchen offers beautiful cabinetry with quartz countertops and stainless steel appliances! The bathrooms have been freshly updated with gorgeous tile and frameless enclosures. Not to mention, this gorgeous home sits on a huge corner lot with a spacious, fenced-in backyard, AND a pavered patio with fire pit, covered patio, and pergola draped in string lights. Come see this slice of paradise for yourself! Located minutes from downtown St. Augustine, the Outlet Mall, beach, & more! All information taken from the tax record, and while deemed reliable, cannot be guaranteed.
Location
State FL
County St. Johns
Community Not On The List
Direction From I95 exit 318 go to FL-16 East, then right on Kenton Morrison, then right on Mission Trace; then left on Mission Oak
Interior
Interior Features Ceiling Fan(s)
Heating Central, Electric
Cooling Central Air
Exterior
Parking Features Attached
Garage Spaces 2.0
Roof Type Shingle
Accessibility Common Area
Porch Front Porch, Porch, Rear Porch
Total Parking Spaces 2
Garage Yes
Building
Lot Description Corner Lot, Cul-De-Sac
Water Public
Architectural Style Other
Structure Type Stucco
Others
Senior Community No
Tax ID 088661-0510
Acceptable Financing FHA, VA Loan
Listing Terms FHA, VA Loan
Read Less Info
Want to know what your home might be worth? Contact us for a FREE valuation!

Our team is ready to help you sell your home for the highest possible price ASAP
"Molly's job is to find and attract mastery-based agents to the office, protect the culture, and make sure everyone is happy! "






